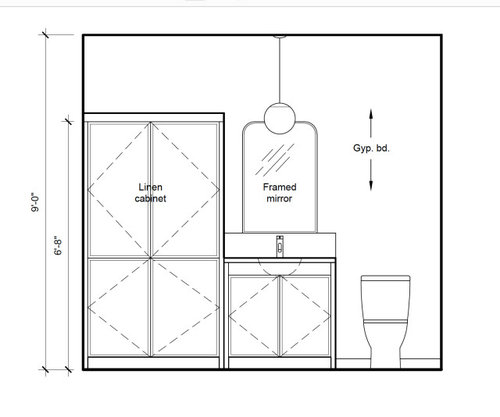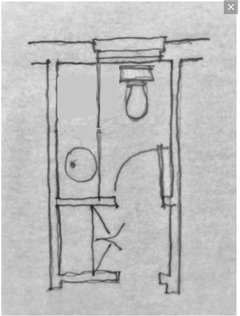half bath layout help!
lhespenlaub
sidste år
Fremhævet svar
Sorter efter:Ældste
(22) kommentarer
dan1888
sidste årMark Bischak, Architect
sidste årthinkdesignlive
sidste årcpartist
sidste årDebbi Washburn
sidste årBeverlyFLADeziner
sidste årSidst ændret: {last_modified_time}sidste årMaster Edge Homes
sidste årlhespenlaub
sidste årcpartist
sidste årlhespenlaub
sidste årcpartist
sidste årlhespenlaub
sidste årlhespenlaub
sidste årbpath
sidste årSidst ændret: {last_modified_time}sidste årcpartist
sidste år

Sponsored
Reload the page to not see this specific ad anymore







Mark Bischak, Architect