Help with an annoying fireplace!
Hello! We’re at the beginning of a remodel and are looking for a budget friendly solution to this awkwardly placed fireplace, besides the fact that it’s not symetrical. We plan on fixing the powder room door to the left to open inward, removing the bookcase, painting and adding new flooring. Aside from painting it white, does anyone have a budget friendly suggestion on how to make this look better? It’s a smaller greatroom and this is the view from the front door.

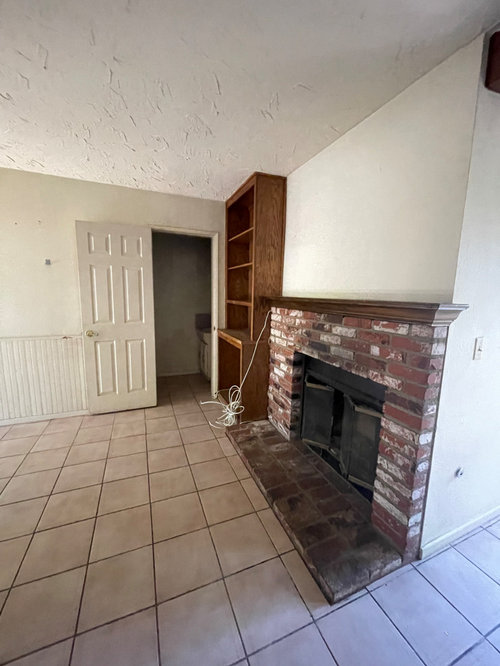
(72) kommentarer
decoenthusiaste
sidste årIt is predicted that this year in Great Britain, 10,000 people will die from the cold. We're next, folks, so don't tear out what may become your only heat source! Repair it and stock up on all the seasoned wood you can get your hands on.
tracefloyd
sidste år@RL Relocation LLC I can answer my part of the question. By "ignoring it" I mean do not take the FP location into consideration as far as the room layout is concerned. In other words do not try to include it in seating or furniture arrangement.
And by blend away, I mean balance the asymmetrical wall visually by having it all white. But Beth H. has most certainly countered that theory with her brilliant concept renderings.
I'm glad we're getting more support to save the fireplace from a demo. As mentioned, as long as the floor is being redone, it would be wise to redo the hearth so it is flush with the floor.
styling by Maxcy thanked tracefloydpalimpsest
sidste årSidst ændret: {last_modified_time}sidste årWithout giving every asymmetrical fireplace ever built too much meaning, the original idea of the oddly placed fireplace in midcentury houses was to kind of acknowledge the idea of "hearth and home" but also acknowledge that these were modern times and the fireplace as the focal and useful centerpiece of every living room was really passe. It was there as a sort of symbol but it was no longer a necessity for heating (or cooking)
Thats why they were put places like this:

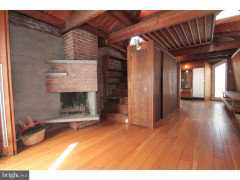
And this is a really unflattering shot of the tiny fireplace in the floor plan shown above, the tiny firebox in Louis Kahn's Fred and Elaine Clever House (which was in distressed condition). This is tiny and tucked into a corner, that's the arm of the sofa sitting next to it.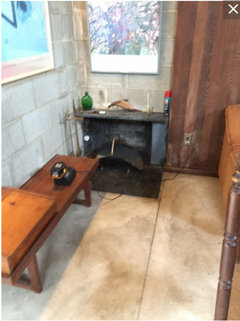
So now it seems like any time there is a fireplace that isn't absolutely centered people come out of the woods and say to demolish it because it's not in the right place. So don't emphasize it. That's fine. They were never put there to be the thing that everyone sat around and stared at. If that's what they had wanted it would have been put in the historical place, not tucked to the side. But you don't have to make a hole in your house. Treat it like a fireplace but don't make a big deal of it.styling by Maxcy thanked palimpseststyling by Maxcy
Forfattersidste årThank you all for the different input! im new and dont see how to reply individually, I apologize! i agree with many points brought ip and here is some more info as requested. Built in 1987….the house will be a rental…why is one person scared to use that powder room (it’s built in under the stairwell and adorable with a slanted ceiling but tiny) i may have to settle for vinyl floor, not my favorite, the wall behind the fireplace cannot be removed its an exterior wall….
i love the all white brick mock up thank you for the inspo, I may use white wood wall treatment to save on masonry costs tho. I love the flush hearth idea but was worried the brick work would get chopped on the bottom row?
I steer way from removing it for resale value later down the line, its original woodburning and I imagine any future buyer would question why theres a chimney and no fireplace. thanks again for the ideas heres a snap of a simple wall treatment to add to the left instead of the bookcase and over the fireplace. My design direction is focused on a vintage timeless home with contemporary touches. ill admit im good at finding older items and bringing them up to speed. sorry bad lighting here, can go horizontal but may be too modern that way? its not ship lap, just thin strips of trim

palimpsest
sidste årI took the one brick raised hearth off the front and set the hearth at the floor, and exposed one layer of brick at the front of the firebox. It's not that noticeable and it looks like you could go straight across right in front of bricks on the surround.
styling by Maxcy thanked palimpsestfreedomplace1
sidste årSidst ændret: {last_modified_time}sidste årIf this is a rental, and if you are also concerned about resale - I would leave the brick. I would also leave the wood shelves; you could maybe use backing board or removable wallpaper on back of shelves, or a tenant could exercise that option, if they wanted to. I would not hang any art of significant sentimental and/or monetary value over a heat generating fireplace; but some type of art in entry might be nice, if you are staging the place.
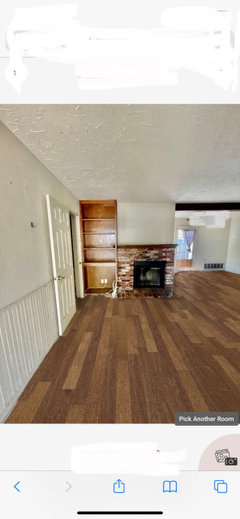
 styling by Maxcy thanked freedomplace1
styling by Maxcy thanked freedomplace1Flo Mangan
sidste årFor a rental, make sure to get the fireplace inspected and either repaired or make sure future renters know to not use it. I would keep it simple. Put Romabio on brick and paint the built ins white too. Keep walkway clear. Do new floors in good quality LVP (best you can afford) no beveled or eased edges. Catches all dust and dirt. Keep things light and bright.

Flo Mangan
sidste årRemove that mantel (hazard at that corner) put up simple new rough wood one keeping profile minimal.
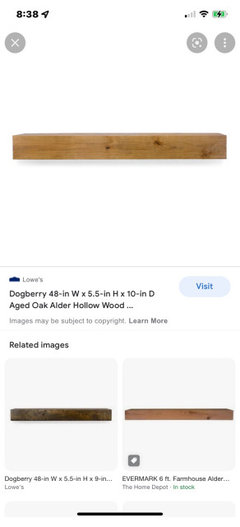
Flo Mangan
sidste årSomething like this works. Keep it simple. Renter can easily visualize their stuff in the space.
 styling by Maxcy thanked Flo Mangan
styling by Maxcy thanked Flo Manganlittlebug zone 5 Missouri
sidste årI would not use that powder room.
Imagine 3-4 visitors and a couple of family members sitting and visiting in this greatroom. Nature calls. I would not up and walk to the powder room (with all watching me and know where I’m going). Then while doing my business, worrying about (*ahem*) sounds and smells traveling through the walls, or at the very least, when I open the door to re-enter the great room.
Wouldn’t bother you? More power to you, but I wouldn’t use it ever.
palimpsest
sidste årLiability issues may vary but when the house next door became a rental property the new owners capped the fireplace and put in the lease that it was "decorative only" and the tenants could not use it.
shirlpp
sidste årThe powder room in my cousins home is right off the kitchen(uggghhh). However, it is well understood that if what you're going to do will offend, then make your way upstairs to the more private bathroom.
Hansen Wholesale
sidste årRemove the brick. Do something to the entire wall using tile, plaster, steel (imagination). Let the wall be a wall. No hearth is needed if the floor is ceramic, but you will need it if it is wood.
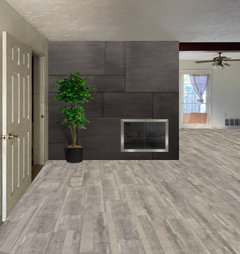
Hansen Wholesale: Free Fireplace Design Service
hothot22
sidste årPeople keep saying its a rental, if thats the case do as little as possible. Now if its for you, I personally would not buy a house without a fireplace no matter where it is!! I would remove wall to the left and open it on that side. Rearrange kitchen cabinets if needed. And the powderroom, love Love, Love it..... coming from a past with only one bathroom and having to wait.... ..That toilet is priceless!!! On the norm its usually only family in the house, thats why they make fans and air freshener. Good luck and stay safe
arcy_gw
sidste årSidst ændret: {last_modified_time}sidste årI missed that this is a rental. In that case LEAVE IT ALONE. Just move on. Homeowner throwing money at something they don't intend to LIVE with themselves is a huge waste of resources. You have no idea what another's taste is. THAT truth is played out in the above suggestions!!!! Your next renter may love this over any reno you do. Clean the place up, fix any needed repairs and put it on the market!
elaynemt
sidste årTake away the bookshelf, as planned, and build a wood box on the lower half to match the fire box. Put a new mantle across the whole space and paint the fireplace and the wood box the same colour. It becomes symmetrical.
Kim Marconi
sidste årI would take out the floor and the wood shelving don't paint but take the brick to the ceiling. [houzz=https://www.houzz.com/photos/saulter-6-transitional-living-room-birmingham-phvw-vp~166203232]
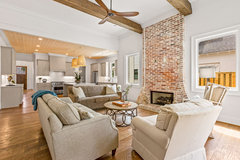 Saulter 6 · Mere information
Saulter 6 · Mere informationDeborah lippitt
sidste årLots of excellent design ideas..really good ones in fact. I like the black one.
If keeping it..I'd get in insert to make the fireplace truly functional as fireplaces generally aren't.
What is in the other side? Could you remove the bookcases entirely and have an open space, so the fireplace is free standing.
kaygeeaustin
sidste årKey Missed Issue: This is the view upon entering the home! So this wall should be handsome and make a statement. Even as a rental, that adds value. on a budget: I’d vote for adding material (shiplap run vertically?) above the existing brick to extend the firepace vertically to the ceiling. Paint brick and material above it a soft gray-white to make it a welcoming backdrop upon entering the home
palimpsest
sidste årSidst ændret: {last_modified_time}sidste årI guess the question is how much more the house would rent for with a better looking fireplace vs. how much the house would rent for with really minimal cosmetics.
In lots of neighborhoods here, that house would rent pretty much as is, as long as it is clean and everything is working. In other neighborhoods, that house would need a complete overhaul for a renter to even look at it, a lot more than painting the brick and changing the bathroom door. In my particular neighborhood, there are rentals that look like this, and there are rentals that are 100% new on the interior and there is no overlap between who would rent one vs. the other. We don't really have any information about who the typical renter for this sort of house and this sort of neighborhood is going to be.
lindalindalindalinda
sidste årI agree: remove hearth. You don’t need one. Otherwise, for the most friendly budget, keep what is there. Paint the bookcase and the fireplace white like the wall. Put a nice picture above the fireplace. Paint the back of the bookshelf a color you can match to your furnishings/cushions, like a blue or green. Paint is a miracle worker!
Jilly
sidste årAll I’d do is paint the brick, the shelves (leave them), and the walls the same color. One neutral, monochromatic look as a backdrop for whoever will be renting. Not bright white or gray, but a warm off-white, like a nice ivory color. Least expensive option, quickest turnaround time, and good for resale later on.
lindalindalindalinda
sidste årFurther to the above, if you have a little money to spend and you’re saving by only painting, maybe spend the $5000 or so needed to convert the fireplace to gas and you now have a safe, sellable (rentable) fireplace!
zjb31997
sidste årI would remove the bookcase/wall as well if possible and brick it up to the ceiling. Replace mantel and paint.
Lynne
sidste årI recently watched a reno show dealing with an asymmetrical fireplace. The shelves were removed and the facade was drywalled in and tiled. It was woodburning so the hearth ran the entire length. I have seen low profile mantles used as well as no mantle. The difference was incredible and it was MCM so really not set in a place where it was the focal point. The bookshelves draw your eye to a "busy" wall, remove them and make it a wall with a fireplace.
micheley
sidste årIf this is a rental, lots of inexpensive ideas already contributed here. If you want to invest a little more, is it possible to shift/move the fireplace so it faces outward from the wall beside that has the light switch. That gives you room to make it more of a feature with seating, and it moves the fireplace away from the powder room entirely. This would be a more expensive option, but you'd get to keep a working fireplace and do much more with it.
sherrywhitman
sidste årI had success with a red brick fireplace by thinning the white paint with 1/2 water. It created a subdued effect while retaining the character of the brick. It took two or three coats to get the desired coverage.
susanlily
sidste årI am thinking getting rid of the fireplace is your best option. It does nothing there. My current home originally came with a 2 sided fireplace. One side was sealed up. While doing reno work I heard a neighborhood rumor that there was another fireplace in the breakfast room. I did a bit of excavation and found it! I had to fill in the place where the hearth was removed and reface the front, but I love it. It does not get in the way of the traffic pattern because the floor is level and the mantel is gone. My point is that I had no idea that there was even a fireplace there... and I loved and bought the house without it. My usual motto is if something is in the way or feels too squishy move it or get rid of it.
Daniel J
sidste årIt depends. If you want to keep it useable if it is useable or seal it up. You could neutralize it with paint or tile. If you are going the tile route, I would bump out the area above the fire place so it is even with the fireplace, and go floor to ceiling with it and maybe take it around the corner at least 6 inches just to make it seem more significant. You can also tile over the hearth too. Further just to warm up the space I would consider, if you are on a budget, I would cover the tile flooring with a good quality vinyl plank flooring that matches the tile because the tile in there now is rather dated looking and vinyl planks can go right over that without pulling them up.
If you do decide to go with a mantle, I would actually exended beyond where it goes now by another foot or 2 and have connect with a floor to ceiling shelf that is open from both sides to add a little separation with the the space around the corner, you could also have another shelf the same size on the other side the of fireplace, so it looks like more of a design element. You can also have another open shelf to match the one on the fireplace side of the what looks like an L shaped space to better separate the zones.shardave
sidste årextend the bricks to the left below the mantle and create a log holder. Then a simple mantle across the whole area,. Paint all the bricks, so you don't have to worry about matching.
WishICouldAffordThat
sidste årI don't have anything to contribute that's different from what has already been presented; but I wanted to comment on the fantastic nature of this discussion. So many terrific ideas, spoken respectfully and without rancor. I think it also highlights how terrific this website is, as well as how beneficial it is to engage a designer, for those lucky enough to afford it. Big shoutout to interior designers everywhere (as well as those "amateurs" with the same skills who also contribute here!). Love it. Oh - embrace the weird asymmetry. Your tenants will always remember "that house we rented with the odd fireplace".
Martha F
sidste årIf you paint the brick, book shelf and mantel the same color as the wall it will be less obvious that it’s off center. You could even paint the whole thing an accent color and it would be awesome!
Katie Albee
sidste årThere are a lot of easy cosmetic changes you can make to update the space. First, you could do a concrete feather finish on the hearth. It's an easy DIY. Then, you could remove the mantel that seems outdated and sticks out past the wall and paint the bricks. If you need to touch up the bricks from having removed the mantel, the paint should probably hide this issue. Then, with the built in, just painting it white and styling the shelves will go a long ways. However, if you could DIY some simple cabinet doors for the bottom part of the built in and add knobs of your choice, that whole area will look so much nicer. Add some art or a new mantel above the fire place for another décor moment and you'll be in great shape. Good luck!
everdebz
sidste årSidst ændret: {last_modified_time}sidste årYou have options -- might as well tie in a look already in use, as striking as you wish. For example, if you had copper in or outside, there are copper panels.
A rustic/industrial charcoal-black tile--if fan's or hardware's finish is matte black.
Wood mantel seems good, so the ceiling beam has a higher-on-wall tie in.
Tell us about the house.
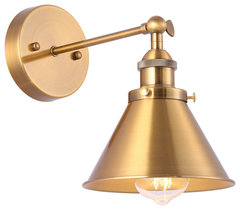 1-Light Industrial Wall Sconce With Cone Shade Metal · Mere information
1-Light Industrial Wall Sconce With Cone Shade Metal · Mere information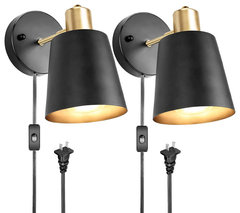 2 Pack Plug In Bedroom Sconce Black Gold Industrial Sconces Wall Lighting · Mere information
2 Pack Plug In Bedroom Sconce Black Gold Industrial Sconces Wall Lighting · Mere informationeverdebz
sidste årSidst ændret: {last_modified_time}sidste årAnd why get rid of the space at the side-- when walking through the door, show off your fanciest plug-in tree! ;) I think it's too valuable to remove, with elec. outlet too.
With some investment... wash light over the wall like here?
if not this type lighting, what would light the area?.... there's sconces! table lamp... something....
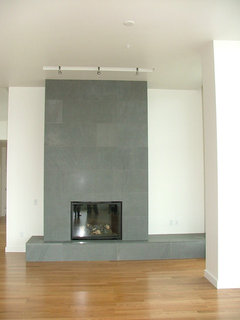 Penthouse in the Pearl District · Mere information
Penthouse in the Pearl District · Mere information Transitional Black Metal Adjustable Wall Sconces Wall Lighting Wall Lamp · Mere information
Transitional Black Metal Adjustable Wall Sconces Wall Lighting Wall Lamp · Mere information
everdebz
sidste årSidst ændret: {last_modified_time}sidste årPosting these because you have rustic beam already... this might make purposeful accent above that area:
tile has leather look.
 Mukka Black Rectified Porcelain Tile, 24"x48" · Mere information
Mukka Black Rectified Porcelain Tile, 24"x48" · Mere information Norris 4-Light Oil Rubbed Bronze Adjustable Track Lighting, Bulbs Included · Mere information
Norris 4-Light Oil Rubbed Bronze Adjustable Track Lighting, Bulbs Included · Mere information Grayson 6-Light Adjustable S-Shape Track Lighting, Oil Rubbed Bronze · Mere information
Grayson 6-Light Adjustable S-Shape Track Lighting, Oil Rubbed Bronze · Mere information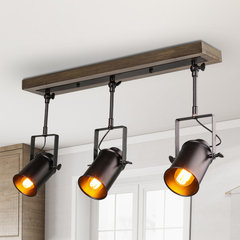 Industrial 3-Light Wood Close to Ceiling Track Lighting Spotlights, Black · Mere information
Industrial 3-Light Wood Close to Ceiling Track Lighting Spotlights, Black · Mere information LNC Black Split Rail 4 Spotlight Track Lighting · Mere information
LNC Black Split Rail 4 Spotlight Track Lighting · Mere informationeverdebz
sidste årSidst ændret: {last_modified_time}sidste årIf house is brick, maybe you don't have to alter the fp... but make the place look 'current and cool'.... these looks aren't hard to buy in accessories.
this type?
 LNC 3-Light Farmhouse Drum Distressed White Wood and Metal Dimmable Chandelier · Mere information
LNC 3-Light Farmhouse Drum Distressed White Wood and Metal Dimmable Chandelier · Mere information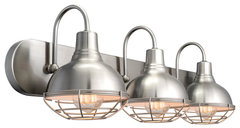 Kira Home Liberty 24" Bathroom, Kitchen Light, Metal Cage Shades, Brushed Nickel · Mere information
Kira Home Liberty 24" Bathroom, Kitchen Light, Metal Cage Shades, Brushed Nickel · Mere information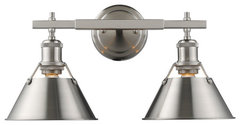
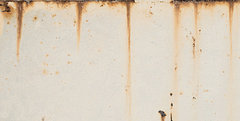 12"x24" Metalla Porcelain Tiles, Set of 6, Revival · Mere information
12"x24" Metalla Porcelain Tiles, Set of 6, Revival · Mere information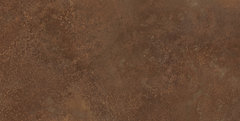 12"x24" Metalla Porcelain Tiles, Set of 6, Corten · Mere information
12"x24" Metalla Porcelain Tiles, Set of 6, Corten · Mere informationeverdebz
sidste årSidst ændret: {last_modified_time}sidste årIf you are changing the wall at left, consider this area to tie in -- accent of a durable textured surface, etc....
and powder room tie in. ?
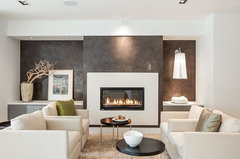 29th Street · Mere information
29th Street · Mere information 12"x24" Metalla Porcelain Tiles, Set of 6, Calamine · Mere information
12"x24" Metalla Porcelain Tiles, Set of 6, Calamine · Mere informationGeorge
sidste årI am just curious because the fireplace position is so strange . Did a walk get opened up to the right ?
freedomplace1
sidste årJust in terms of the concept of entry fireplaces - they can be found in various structures from various eras, and are overall a luxury feature.

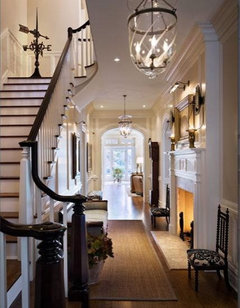

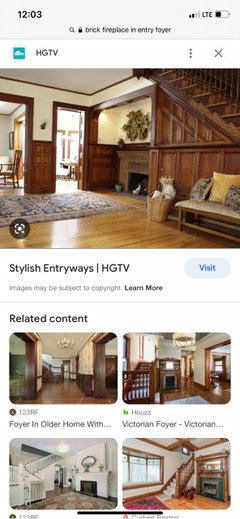
This fireplace might not even be there, at this point. Who knows what the OP has done.
It’s a rental. The asymmetry doesn’t bother me. I would have kept the brick (easy, plus I prefer it) - and maybe supply a bench and an electric log kit.

freedomplace1
sidste årSidst ændret: {last_modified_time}sidste årI just re-read the OP’s dilemma description, where it is stated that this is a ”smaller greatroom.” And the OP has not posted any pics of the other side of this space. This may not be a great room, at all. This may technically be an entry foyer, that someone may have been using as - or has been selling as - a useable great room space. If anything, there may be ‘some’ minimal room on the other side of this space for a 4-chair, with center cocktail table/or ottoman, type of setup - which could be an appropriately used setup, in a larger entry foyer or small great room.


And so it would make sense that there is a powder room in the entry hall/foyer.
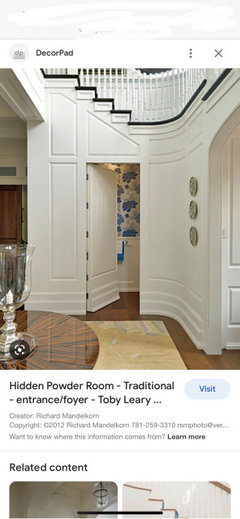

‘’
‘Possibly’, a portion of this space could be used as a dining area — if no other dining area is available.


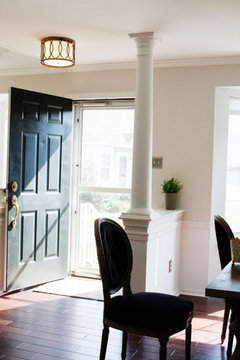

But I really do not think this space is intended to be - nor could reasonably be repurposed as - a great room. I would have to see pics of the other side of the room / but my sense - based on traffic patterns, the front door and fireplace location, as well as the powder room location - this is essentially a large foyer.Olychick
sidste årSidst ændret: {last_modified_time}sidste årEven though you would lose a tiny bit of floor space, I would build out the wall to the right to provide some balance. It could be a 1' wall, or a 1' deep bookcase with the solid end to the right of the fireplace, shelves facing the opening/walkway. Or maybe move the existing bookcase, turn it sideways and paint it to match the wall.
hbeing
sidste årrun the brick and mantel to the bathroom wall (where the bookcase is currently located). = showcases the fireplace and its off-center asymmetry is nice.
Sarah Flowers
sidste årMy two cents:
Take or leave 😊
A small wood rack and/or tall fireplace tools set to the left of the firebox will help with symmetry.
Also, could consider handing a piece of black wrought iron on that wider left side. Decorative scroll work, Hang black fire tools, etc.
If you’re discouraging fireplace use; then a tall vase with seasonal filler , etc
The mantel seems awkward. Perhaps removing the crown and putting a squared off piece of reclaimed wood or stone (depends on the style)
As the daughter of a mason, I’m not going to weigh in on painting brick. 😄
Norwood Architects
sidste årIt looks like the fireplace is a metal firebox and that the brick surround is pretty much stuck on. Is that correct? If so, it should be over expensive to removed the firebox, the brick surround, the My best suggestion is to remove the firebox, the hearth and the mantle. That should allow you to frame in and drywall the existing opening.

Reload the page to not see this specific ad anymore
Kendrah