Advice - Integrated Garage Conversion, Rear Extension Fire Safety
Hello All,
I'm hoping to tap into the great knowledge and resources of this site, any help gratefully received.
Background Intro.
My family purchase this 1960's house (probate sale) which needs lots of work back in 2021. We have landscaped the garden and built a home studio and renovated the top floor completely. The Ground floor is under utilised space (eg Integrated Garage and 3rd downstairs bedroom). The 1st floor kitchen is tiny for a family and my son doesn't like sleeping on ground floor whilst we sleep on 2nd floor. Other houses like ours have all had the garage converted into a bedroom/habitable room and used council Building Control services no need for planning permission.
Plans.
We plan on changing the garage into a habitable space which the council have suggested we do under permitted development. This will involve a building control, good builder and a structural engineer for steel work. I do have an architect not sure about yet, need someone who has experience with building control and what you can and cannot do in a domestic house in a conservation area. I used the pre-planning service and submitted drawings. The council said I can do changes under permitted development even though we have an article 44. We originally wanted to do a small front porch extension as there is a large driveway and we didn't want to take away garden space as already built a home studio and need to leave the kids some garden!
Restrictions on intended ideas
The drawings show the original estate agent layout plans and I have drawn up a design. My original designs involved knocking down the dividing garage wall and opening up the entire ground floor. However there is a couple of issues... There are gas and electric meters on the garage wall. Also more importantly. If I remove the walls then there is no longer a safe means of escape. As we have a 2nd floor all doors (except bathroom) would have to be changed to 30 min fire doors and a fire escape plan would have to be provided to building control. Also maybe all sorts of mains fire alarms etc.
I am thinking of leaving the stairs and the back patio doors as they are. Have the downstairs garage as a kitchen/diner but keep it all closed off with doors to stop the spread of potential fire from kitchen. Separate it all from hallway/front door. But add a rear extension just big enough for a dining table and small sofa and some bi folding doors for the summer months.
Your thoughts?
Can I get away with doing all of these changes without having to make alterations to the rest of the house upstairs in terms of satisfying building control and the safe means of escape implications? Also any suggestions or ideas welcome. I appreciate there is a lot of detail to go through. Hopefully this may help others in the future.
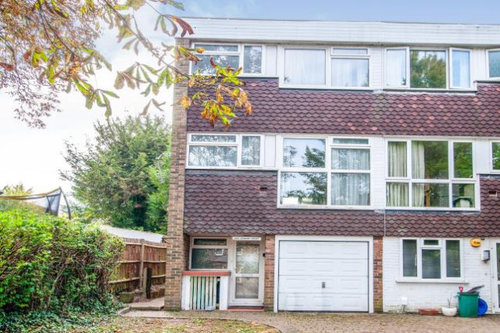
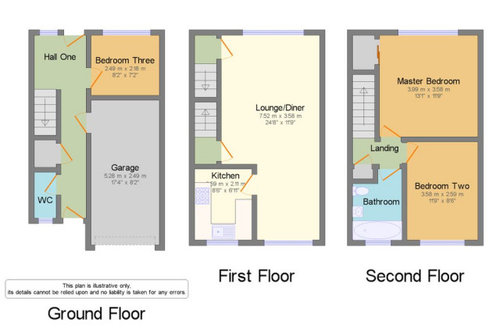
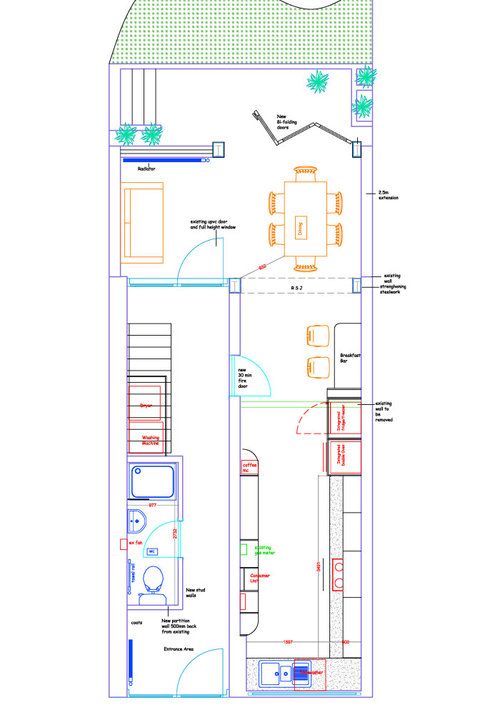

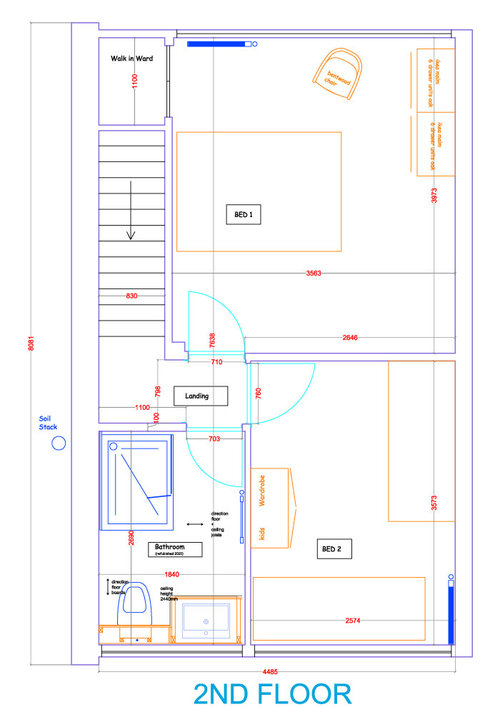

(12) kommentarer
User
sidste årSidst ændret: {last_modified_time}sidste årI'd recommend working with an architect that you trust, and giving them your list of wants and needs. It will be their job to figure out what can and cannot be done, and to draw plans that best fit your wish list ;)
This may also be a good time to think about what you want for the entire property before doing any other renos. The renos you already did now place additional constraints around future work.
As for your plan, here are some thoughts:
- I like that the loudest and busiest room with lowest privacy needs (kitchen) is in the busiest, least private part of the house, but I can't speak to the fire regulations. (EDIT: it doesn't seem practical to count on keeping the kitchen door(s) closed at all times. Would retrofitting sprinklers be an option?)
- On the other hand, it's going to be a bigger trek between the kitchen/dining and the bedrooms (I personally prefer living quarters on no more than 2 storeys, excluding garage).
- You don't have much storage. Where will you be storing coats, shoes, broom, vacuum cleaner, ironing board, step stool, tools...?
- Do you need a full bathroom by the kitchen diner? What about a powder room, and converting the existing kitchen on the first floor into a full bath?
- I'd add a second door to the kitchen if possible. Otherwise the kitchen is a bottleneck.
- There is not nearly enough room for the dining table. The dining room needs to be at leat a meter deeper. If possible, I would make the entire back room deeper and rotate the table 90*. And skip the sofa, it's not in a good spot.
- I'd either get rid of the breakfast bar, or rotate it 90* to face the back and accommodate more seats.
- Are you planning to have a third bedroom?
- Is losing the garage a big loss?
 Aaron Harris thanked User
Aaron Harris thanked UserAaron Harris
Forfattersidste årHiya,
I will reply as soon as I can, just wanted to say I really appreciate your words and they have been more helpful than the architect who came and visited us. I am on the lookout for an architect who has worked with domestic conversions and ideally familiar with Croydon and the building control dept and planning.
I have uploaded a few more images of my house showing other floors and the garden and studio which I did on my own during the Covid restrictions.
Thanks
AaronA Hamilton
sidste årYou are losing a lot of space to corridors. If you have the fire exit to the garden doors then you can have a wider kitchen as in my image with space for a table. Also, Jonathan’s first floor saves on a lot of corridor space and has more useable space.
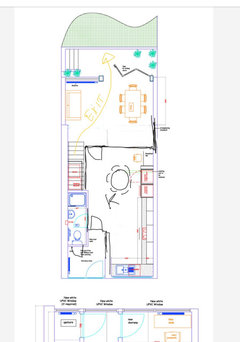 Aaron Harris thanked A Hamilton
Aaron Harris thanked A Hamiltoni-architect
sidste årHi Aaron,
I agree with some of the comments above. To avoid wasting your money you need a holistic plan first to make sure that any works that you might do piecemeal fit within your overall goals for the house. That way you don't end up spending money and then having to redo areas and feeling restricted because you've spent money making changes already, even if they don't fit in with your end goal. If you do find yourself in this position, then it's worth considering if redoing work or spending money in areas that you had thought of as complete is worth it so you can achieve the end result you want. The less restricted you are the easier it will be to achieve the best result for you.
The best way to start any project is to create a vision for how you want your house to be. With your clear vision ready to communicate, you then need a design that delivers your vision. Then you can split that design down into stages to fit your budget etc... I have a free Design Your Home Vision Checklist that you can get here: https://www.i-architect.co.uk/dyhvchecklist.html
For the permitted development question, if you are unsure about this, you can apply for a lawful development certificate from the planning department to ensure that you have paperwork to prove that you were allowed to do the work. Few people do this, but if you are worried about resale and needing to prove that you could do it, as well as wanting to make absolutely sure that you don't get caught out with any conservation area restrictions that you're not aware of then this can be a useful thing to do. The process is very similar to applying for planning permission, except that usually it is quicker and less risky. However, it might pick up on something that you aren't aware of and can make sure that this is addressed at an early design stage and then you are not at risk of being fined for building something that you think is permitted but actually isn't.
In terms of creating a design that works you really need the circulation to be resolved in a way that means it takes the least amount of space possible and gives your living spaces the most room possible. Because you're on three floors you have to have a fire protected route, or sprinklers. These are your options. You can get a sprinkler system fitted to overcome the fire protection issues and enable a more open plan type arrangement. There are other things you could do like rearrange the stairs.
It's not necessary to know your local building control department because the same regulations apply throughout the country, so this is not a local knowledge question. Also when you are speaking with "architects" do make sure that they are registered architects as many construction professionals are referred on as architects but are not actually registered architects - they may be adequate technically but they may not have the design skills or additional specialist knowledge that you need. From what you've described it sounds as though this might be the case with the architect you have spoken with so far.
I would be happy to help you with your design. The best way to start working with me is with the Big Picture Plan. My next available date for that is 18th April. you can find out more and book that here: https://www.i-architect.co.uk/bpp.html
Best wishes with your home redesign!
Janeaward winning chartered architect
eco-home and conservation area specialist
For helpful videos watch my YouTube Channel here: https://www.youtube.com/@iarchitectAaron Harris thanked i-architectAaron Harris
Forfattersidste årThere are some really valid points made here so far and some thought-provoking space planning ideas so thanks so much for those. I wasn’t sure if people were interpreting the drawing lines near the dining table as a wall but they are in fact the outlines of where the RSJ structure would need to go. Also, the existing patio doors are drawn in but to tell you the truth I would remove those once I have building control sign off. Too many doors would be impractical and each one would need to have a door closer on it! But a necessary evil for fire reasons. I think the sprinkler systems are around £10K so I would rather not thanks.
I see one design shows the living room open on the 1st floor but from what I understand that would not be allowed as there needs to be a safe protected means of escape from the bedrooms right down to the ground floor. The stairs need to be in an enclosure but correct me if I’m wrong. Using the garden doors as safe means of escape is a possibility and we have a side alley/access so a door could be added. On one design there is a utility which I am trying to fit in rather than just using the under stairs space for the washing machine etc. I don’t like the idea of walking through the kitchen instead of a hallway but I can see the point about that they wasted space. Although corridors are good place to hang art work and paintings! Also people might get in the way of the cook!
One question which I’m finding hard to phrase…. At what stage in a property renovation does building control become applicable or more specifically when do the fire regs start to make an appearance? Is it because I’m adding a potential fire source to the garage? The neighbours opened up the existing kitchen on the 1st floor (see estate agent drawing) and combined the dining space with the kitchen. But there is no record of them consulting with the council but they did have to get building control for the garage conversion. Seems odd. But I just wander will the inspector be looking at the entire house (such as if toughened glass on patio doors) or just look at the conversion work in the garage? If I have to pass though the living room to get to the other staircase will this be an issue for example?
I feel that I need to get a clearer ideal of what is really necessary and strip everything down to the essentials. I wish to spend a lot of time with an Architect but their time is expensive so I guess I’m trying to work out the best way to proceed in terms of the layout and design. The architect costs £80 per hour and he studied at a well-recognised University. He didn’t really listen or interview us but did one plan on top of my drawing and said shall we go with that then? He also said that access and egress is taking a lot of space which others are saying on Houzz.
In one design I have opened up the whole ground floor space and changed the stairs to the front in a design but at what cost? At the same time I think I need to be quite pragmatic and too much structural changes are going to cost. The budget is not going to be huge for this house. Its not worth spending say £100K on this house as its next to a busy road and the property could end up being a real money pit. I was hoping for £50k finished but that’s with me laying the floor, decorating and making my own kitchen. Possibly being a laborer and doing the project timeline charts and ordering materials.
Essentially, we need a family sized kitchen and since I have built a studio in the garden and park on the driveway it makes sense to convert the garage. The garage is long and narrow and more space I think is needed for a kitchen diner/family room. I am hesitant in placing loads of expensive RSJ’s everywhere and having sprinkler systems installed. Also, I don’t really want building control legislation to have to come into force on the whole house top to bottom. Maybe I’m being over fearful of Building Control!
We had done drawings for a whole house recon fig including the top floor bedroom and where going to put two new staircases in. Building work got really expensive (Covid/cost of living etc) I got Nervous of increased materials costs too, builder so decided to scale back original plans and be a bit more pragmatic.
We may have placed some constrains on the overall ‘ultimate’ layout design. But making use of the spare time available during the Covid restrictions was essential when it came to renovating the top floor bathroom. The top floor bedrooms work quite well as they are so I didn’t see much point in re-configuring everything. But I do get the message and it does make sense to have holistic approach in an ideal World. For me to take up the decking ready for the extension and cover up the astro turf is no real concern. I really wanted a home studio workshop and as the garage is going it gives more storage etc.
User
sidste årSidst ændret: {last_modified_time}sidste årCan the council people point you to the department responsible for building control/fire regs? There must be someone who can explain the process.
As for the cost/value aspect, a realtor who knows your area well could help assess whether or not the renos are a good investment, or if you'd be better off getting another house instead. They may also have a good idea of the layout that suits the market best. It sounds like many of your neighbours have already done garage conversions so that's already a good sign. But it also depends on how long you plan to keep the house, whether you are in a good position to withstand the interest rate hikes, whether this is your dream house or just a starter home, etc. And with the current economic climate, are property values going to tank? Is demand for construction bound to go down and lower the prices? Can we expect more wars that will make everything even worse in the near future? Who knows.
And does your house need any specific maintenance? It would be such a shame to do extensive renovations without upgrading the plumbing if the pipes are nearing end of life, for instance
My take on renovations (take it with a grain of salt), is to do them once but do them right (phasing renos being perfectly fine), or to just do the minimum that will work for now (e.g., keep kitchen where it is but make it bigger/more functional, have the kid sleep in the bedroom next to yours but upgrade the doors or put closets against the shared wall for privacy...). And making sure this is all WELL within budget.
Aaron Harris thanked UserVanessa Barriball
sidste årWe found that our local building controls team were happy to visit and advise what we could and couldn’t do. It’s worth asking the question. If they say no you haven’t lost anything.
Aaron Harris thanked Vanessa BarriballB & E Partnership
sidste årPlease note as you mentioned that you are in a Conservation Area, none of the above comments have highlighted that you will need Planning Approval for converting a Garage to a living Room or Bedroom.
Secondly the Rear Ground Floor Extension can be dealt under Permitted Development if it does not extend more than 3.0 metres or if you want to extend further up to 6.0 metres, you can apply for Prior Approval for extended Home Dwelling and the Planning Department will grant you the benefit of Permitted Development.
You will also need Party Wall Agreement if you are building the Rear Extension along the Site Boundary. You may need a Party Wall Surveyor to deal with this matter on your Behalf.
Since your adjoining neighbour has already convert their garage to a habitable unit, therefore I cannot see the Planning Department refusing your Proposal.
You will need a Structural Engineer to advise you about the beam design and calculations to be submitted to Building Control for the support of the floors above, if you remove the existing Ground Floor Rear wall.
Please make sure that Smoke Alarms are incorporated at Ground Floor Hallway , at First and Second Floor and Heat Detector in the kitchen. All doors to be 30 mins Fire rated apart to doors to bathroom and Powder Room.
Ideally you should have the Kitchen and Dining Area within the new Extension and Living Area to the Front. This is just an observation.
Please discuss with your adjoining Neighbour of any work you intend doing to your Property, so that there will not be any objections from them what so ever.
Please work out the budget before you start the work - The Grand Design.
Alain BB & E Partnership.
Aaron Harris thanked B & E PartnershipAaron Harris
Forfattersidste årI have just been emailing the council today both the Planning Development team and building control. Although the conveyancing revealed that I am in conservation area the council have confirmed that me property falls just outside the boundary. They showed a map and confirmed this. So this gives me a little more freedom to do permitted development.
I was hoping that during the Building Control process it would flag up any issues with the council. But I will get the Architect to help me though the lawful development etc. The neighbours are renting and I spoke with the landlord and he said he wouldn't have any issues with converting the garage. But yes I might have to do a party wall agreement or a written letter agreement.
I have looked on Zoopla for an approx estimate for my house two years after buying it. My aim is to make the property like some of the homes on The Modern House. Mid Century modern and hopefully add value so after we have enjoyed it for 5-10 years we can sell it on and have some equity. Currently if we spend more than about £90k we will be in negative equity. I have looked around the area and we got a lot of house for our money so not much choice but to spend the money. I built the summer house in the garden on my own for £7k which works out about £400 per square meter which is cheap for that building. But with the house it would take too long on my own and there are many more housing standards than that of a summer house.
Does anyone know if I can legitimately walk through the living room in order to get access to final exits? I mean the kitchen is a fire source but not the living room so should be able to pass through it. I decided to try the design with a bath in the old kitchen as currently now bath upstairs now just a shower. This means no need for shower on the ground floor and just a toilet as per someones (HU-924188966 ) suggestion on here. See drawing below:
Resi Design Ltd.
sidste årHi there @Aaron Harris
I had a quick chat with our Building Regulations Team and they came back with the following advice for me to share with you.
The kitchen doors will need to have a 30 minute fire rating and the wall construction will need to be inspected. Generally, if this is masonry then that should be sufficient otherwise fire rated plasterboard will likely need to be retrofitted to the walls to achieve a 30 minute rating.
The same approach will be required for the 1st and 2nd floor although bathroom doors or partitions do not require fire rating so long as the fire rating meets an external wall. Providing a protected lobby is maintained then no further provisions should be allowed for but to be safe they could opt to make one of the first floor windows an escape window but this wouldn’t be mandatory so long that the lobby is provided.Unless they can demonstrate the existing uPVC doors have a fire rating (unlikely) then building control will require this doorset to be upgraded, they could still be glazed but require fire rating.
A mains-operated hardwired and interlinked smoke detector system would need to be installed within the circulation space at all levels and a heat detector in the kitchen area. If similar systems are already installed then the contractor should check suitability and confirm with BCO if remedial works or replacements are required.
I hope that helps, if you would like to ask any more questions then do not hesitate to get in touch with us here at RESI, our architectural, planning and BREG Teams would be more than happy to help.
Have a lovely day.Bríd and The Resi Team
Aaron Harris thanked Resi Design Ltd.

Reload the page to not see this specific ad anymore
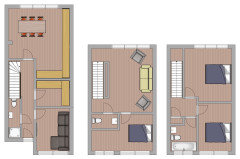

User