Retro Brown Tile Bathroom - Design Ideas Needed!
We just bought a 1979 rambler/ranch that has a guest bathroom with some pretty unique brown tiles on the floor. The tile is original to the house and in pristine condition so we want to honor that and keep it. It also suits the house’s unique vibe so I think I can get a little adventurous with it. The tub/shower combo will be removed and I’d like to replace it with a tub and tile the shower area above. The vanity needs to be replaced, the new one must be flush to the floor because there is no tile underneath and must be 72”. I’m in love with the mirror, it’s a medicine cabinet that opens three ways, also original and will be kept. I’ll also get rid of the old chair rail on the wall. My thoughts are to do a dark brown or wood vanity with a light and neutral countertop, go very light with wall color, almost white, add pops of colorful artwork. Should the entire shower tile be white or maybe add in brown tiles, maybe brown penny tiles, in a solid stripe on the upper part of the shower? I’m open to ideas and would love some thoughts and suggestions!



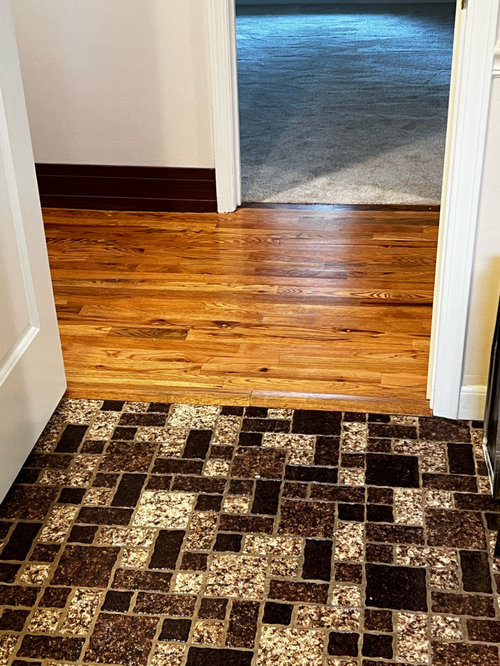
(29) kommentarer
palimpsest
sidste månedThe white in the tile seems pretty white, so I would pick white square (4.25 or 6) wall tile for the shower enclosure and match the wall color to that. And a white vanity top and a darker brown color for the vanity. And I might lose the chair rail.
Beth H. :
sidste månedI think this vanity would be perfect.

I can't see above the mirror, but if you have room, maybe a light bar along these lines, or do sconces instead. these are from amazon and are about 18"-22", I think.
move that outlet out of the middle.
I'd also consider doing a wallmount faucet
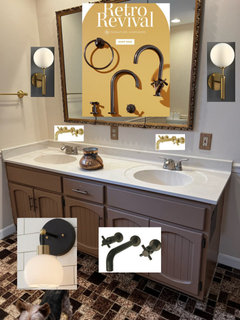
You could also look for a vintage case piece from that era, modify it for plumbing (you'll need it to sit on the floor) and do some pendant lighting

This color vanity would be nice w/the floor tiles. look for a warm griege tone
with Stellar Snow quartz
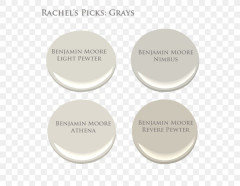
or, find a retro oak vanity and paint it one of these shades, bring in soft brass hardware
I'd top it w/a creamy white quartz. you don't want a bright white in here. thing creams/ivories like Cambria Fairbourne: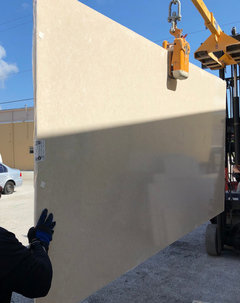
Or if you think the floor tile is more white, do a white top w/a dark brown or even black vanity:
If you want to go w/a diff color, try a soft pink/taupe or pink/beige color. it will compliment the brown.see the vanity in this pic? any of the 3 on the bottom would look nice. or stick w/the right column if you want neutral.

Shower design,I do like this tile for a modern look. Wayfair Montgomery or Tilebar Kenridge Ribbon, has it.
here's the maple color, but it comes in a black too. might look nice w/the floor

If you are keeping the tub, do a surround w/a similar designI also like this matte black,
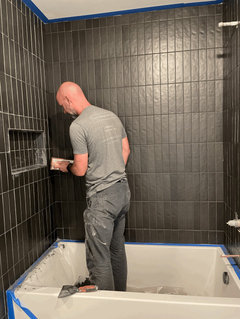
This is Bedrosians subway Zenida tile in Gravity. dark brown
It would look nice laid like it is above, w/this terrazzo tile in the center
Comes in this Umbra color too.
Or this Manhatten tile in Ash in a 2x8
the other option is a large format porcelain tile that resemables terazzo. you could do this on the center wall and the matte black or white vertical tiles on the sides.
That Zenia tile also comes in this Solar color in a matte finish. I also like this light griege color on the vanity. if you want to go light, choose something like this
I really like this vanity too. w/the lighter quartz top (vanity comes with it) and the tile above,
plus these knurled pulls (amazon) that room would look great.
tozmo1
sidste månedIf you want to keep the vibe, I recommend a 4" square white tile. I agree with others that the floor is the star and tile in the shower should not compete. Are you planning on using a glass door or a shower curtain? Love how your dog matches the floor.
Houzz-bruger-ID-910663146
sidste månedWhat about painting the existing vanity a dark brown? If it looks like crap, replace it then.
BeverlyFLADeziner
sidste månedSidst ændret: {last_modified_time}sidste månedSorry but all the design selections from that time were not necessarily correct. This tile was never a good selection for the home. I'd advise you to replace it. No sense compounding a bad selection and making it worse.
Please note you have Colonial doors in your room and those are not correct for the style of the home either.
There are better floors for your room.


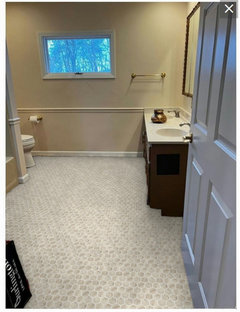
mmae33
Forfattersidste månedThanks everyone! Always such great ideas here, especially @BethH ! Appreciate each of you responding.
Beth H. :
sidste månedobviously the tile isn't the best choice. or the mirror. But OP specifically said she wanted to keep them. Want to change her mind or just work w/her actual questions?
I'm sure she's seen enough bathrooms on here to know what's avail. Maybe she likes the retro look
ptreckel
sidste månedLove your retro tile! A classic white tub with simple white 4” tile would be perfect. You could look at some of the vintage liner pieces to add a punch of brown trim. Or check and see if Merola Tile makes something that might work. I would do all white and just keep it simple. Yes to getting rid of the chair rail, too. Excellent dark wood selections for your vanity. And a pure white sink top. Have some fun with modern art on your nicely proportioned walls to add some punch to the room.
mmae33
Forfattersidste månedI was getting ready to ask if I should just demo the floor, lol. I know it’s not “in” and it’s a very strong floor. I’ve gone back and forth about whether to keep it or not. We’re completely updating the master bath so I could do this one too, there’s just something about keeping the original floor and mirror that speaks to my 1970’s born heart.
mmae33
Forfattersidste måned@bethh thank you! For your suggestions and support. Also @ptreckel for loving the retro look!
palimpsest
sidste månedSometimes you are given something you would not pick for yourself, and many houses were not built in a complete cultural vacuum, so mid-century era houses sometimes ended up with colonial doors and colonial revival houses of the same era end up with slab doors. Very few people are purists.
Would I have picked your floor tile at a store? Highly unlikely. But it's there, it's striking and with a white tub and other finishes that will probably coordinate better with the tile than the original tub does, I think it could be great.
Sorry Beverly but those are three really anemic looking tile choices in comparison. They could be any generic 2020 bathroom, and it's not necessary for every single thing to be in generic "today" taste look like it was just remodeled yesterday.BeverlyFLADeziner
sidste månedThe OP has Biscuit or Almond as givens that need to be considered in the design solution. Her current floor doesn't even complement the givens.
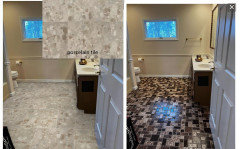
Sometimes people focus on the wrong items in a remodeling, perhaps thinking they have to keep certain items and work around them. If her tile is securely attached, she may not even have to remove the existing tile to install the new tile or vinyl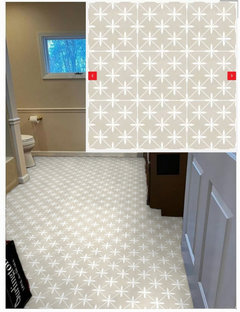



Jennifer Hogan
sidste månedThe floor is bold and it certainly isn't the same floor that everyone else is putting in today, but it is fun and looks like a high quality tile and if it were my home I would be keeping it. I don't mind not doing what everyone else is doing and tend to go with things that are bolder and more colorful.
I would keep everything else in the room simple and make sure the colors work with the floor. The current wall color doesn't go with the flooring. Too green beige. White tub, toilet, countertop and trim.
I replaced a two bowl vanity with a one bowl vanity. I needed more storage space and only need to stand in front of the sink while brushing my teeth (2 min 2 x a day).Jennifer Hogan
sidste månedBeverly, the OP said she was replacing the tub and vanity, what almond elements would need to be considered?
Beth H. :
sidste månedSidst ændret: {last_modified_time}sidste månedmmae.... while understand what you want, honestly? I'd take it out. If it was some period appropriate really cool tile ( like a marble hex in Tudor home) I'd say keep it. But I remember that exact tile from the 70's. I didn't even like it then!
I'd take it out.
Now, that being said, If you want to replicate a 70's period look, I could advise you on what things to use NOW to accomplish that type of look.
As an example, you could find one of these vintage 70's dressers (the solid wood ones) and paint it, modify for plumbing, get a countertop for it. I painted this one for a client years ago.

obviously you don't have to do pink! Just showing you what those old things can look likeI did quite a few of these in the past. Wouldn't be hard to get the look you're after.


This isn't 70's, but it has a little mcm twist to it. without that current floor, you could do something a bit more dramatic w/the vanity, like this one.
tile that whole wall, bring in some nice lights one or two sinks, and a beautiful vanity w/this marble-look top.since you're doing all the work in the other room, it might look odd to leave this tile in this room, especially since you are getting a new vanity and new shower tiles. It's a nice size bathroom with a lot of floor space. If you do gut it, I think you could rearrange a few things and make that room a real show-stopper! You could retain some of the vintage look. here, let me show you one possiblity.
similar in floor space to yours.
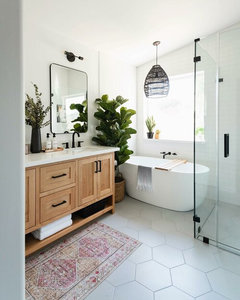
you could install a larger window if you like, and you have room for a tub. this style is a boho type of look.so is this one
very much in the 70's hippie era w/the natural textures and tile elements.

again, you have the room to do something like this. if you don't want a tub, don't put one in.another nice layout you have the room to do (with or w/o the tub)
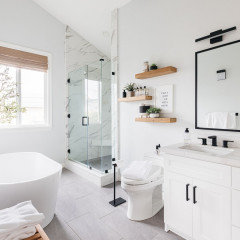
a larger vanity, some more modern elements.
or, something a bit more mcm-boho.
If you like color, by all means, keep it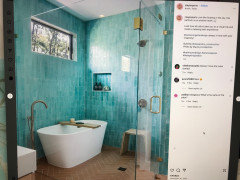


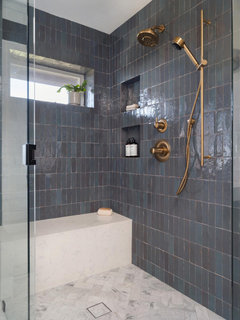
Here's one before and after from the early 90's another poster on here decided to do. at first they didn't want to go through the expense and hassle of the floor, or mess w/the tub and stairs.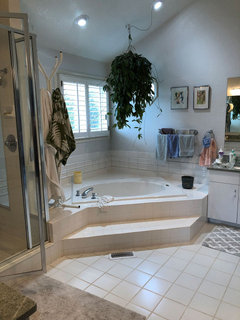
She decided to go for it and redo everything. Can you see how much better this is??
Kendrah
sidste månedI was getting ready to ask if I should just demo the floor, lol.
Please let me tip you over the edge of persuading you to redo that floor. Some things from the 1970s (era of my birth too) were attractive. But this floor is not. Get a new floor that you like and make all of your choices so much more worthwhile because you are not working around it. Investing time and money in piece to match this floor seems like a huge waste.
You are redoing your main bathroom so much have some ideas of what you like. Show an inspiration pic for this room and we can help you figure out an affordable way of making it happen. You can always leave the mirror if you are still in love.aliciaflorrick
sidste månedI am wondering why the rush. You said you just moved in and this is a guest bathroom. You want to replace a dark vanity with a light counter, for a dark vanity with a light counter? Replace a tub with tub and tile? Most guests prefer a shower and are happy if the guest bathroom is clean and has plenty of hot water and clean fluffy towels. I am going against the grain here and suggest you paint the room a fresh light neutral. Add a pretty window covering and some fun art work. Get a couple of large light coloured mats to take the attention away from the floor, add fluffy white towels and see how you feel after living there for awhile. How much use will your guest bathroom even get? I bet this project sinks lower on your priority list once you’ve lived in your home for awhile.
Tina
sidste månedIf you are going to the expense to change the tub I say change the floor. It looks like linoleum flooring not tile.
marylut
sidste månedCongrats on your new home. Wisdom says to live in it 6 mo, make a To Do list for the whole house, prioritize list and figure your budget, then start the renovations.
freedomplace1
sidste månedIt’s a striking floor, and if you like it, definitely work with it. You will get lots of opinions here, and that is the bottom line - it is all just opinion. I think the medicine cabinet mirror is great, too, btw; for sure, keep that.
If you want to keep the floor - you may benefit from consulting with a designer who understands retro renovation. But I can say that I think you are on the right track with the ideas that you have for the room. The first thing I recommend is that you paint the walls a warm white color - something like BM Ballet White might be good. It may seem counterintuitive to paint first - but I think if you do that, it will give you a better sense of design choices for the space. Personally, if I were keeping the floor, I think I might up the black in the space. Maybe even black walls!
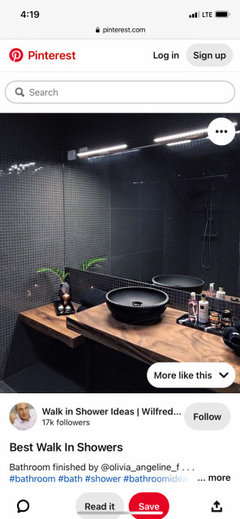

But you can obviously go with wood and white, too.EastCoast Designz
sidste månedI would paint the tub white and the walls white to make the bathroom more neutral since the floor is so busy. Replace your vanity with a mid century style red oak vanity and add a natural rope ivory rug in the center. Add a circle mirror and two mid century sconces on each side
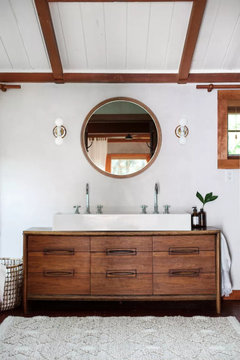
mmae33
Forfattersidste måned@bethh your ideas are amazing!!! I love the detail you share and all the pics. Thank you!! I really like the boho look for that bathroom so you are tipping me in that direction. I love my existing mirror, not necessarily the floor. I shared on here because I wanted ideas, so thank you to everyone! I thought it would be kinda cool to leave the original floor but I was/am definitely struggling with how to work around it. I do realize how bold it is (ugly, cool, love it or hate it)!! @freedomplace1 I also thought about going dark in the room, if you’re going for boldness and being different, why not! And @kendrah I’ll share some pics below of what my main bathroom look will be, although I’m still looking to finalize those choices. Our ceiling in our living room, primary bedroom and bathroom looks almost exactly like this first pic.
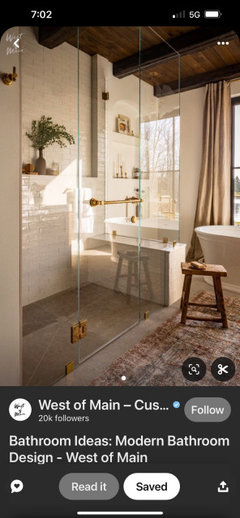
mmae33
Forfattersidste månedMaybe something like this for the guest bath, with a wood vanity, complimentary to the main but slightly bolder

lisedv
sidste månedSidst ændret: {last_modified_time}sidste månedShould you decide to keep the floor tiles in your guest bathroom, I suggest a very dark brown tone for the vanity that coordinates with the dark brown in your tiles and compliment with white tiles for your bath surround and white walls, something like this...

You've posted very nice options for your main bathroom!loobab
15 dage sidenI love large medicine cabinets and you lucked out with the tri-partite one that you have.
I do think that the frame around it is undersized.
You can purchase online cut-to-size frame pieces to attach to the mirror in any style you like that are larger and more appropriately sized.
Accordingly, please have your electrician move your electrical sockets to accommodate the larger frame.
And while he is doing that, he can change your sockets to modernize them: I do believe that an electrical socket in a bathroom near a sink should be GFCI, shouldn't it?
Also, you might want to add USB ports in the socket as well, as so many of the small electrics that we use for hygiene and prettying-up use USB plugs. You can add sockets and USB ports to the inside of your drawers/cabinets too.
I don't know who uses this bathroom, or if it is only for guests, but if the electrician is already there, he might as well do it all.
The GFCI is really important, though.
Whether or not you change your floor is up to you, but I say if you don't change the floor, work with those colors.
Treat the room like a jewel box/powder room and wallpaper it with a dramatic pattern.
How you interpret dramatic is up to you of course, and have the wallpaper have liberal amounts of those strong colors that are in the floor.
Again, how much of those strong colors is up to you.
You can of course have art work with those colors, but it will get ruined by the humidity.
I crash around the bathroom without my spectacles and knock things down.
You can mount large plaster brackets or lucite ones with interesting objets d'arts or works of nature, such as coral or seashells or architectural remnants, an interestingly shaped vintage perfume bottle with perfume oil and tall reeds, etc.

Reload the page to not see this specific ad anymore




Wendy H