Please please please help me design my awkward family room!!
We just starting renovating our first floor family room. It's a 24' by 15' room with lots of closets, doorways, windows, fireplace, etc, which is making it VERY hard to decide how to design/decorate and where to place furniture.
One of the biggest issues we are having is that there is a ledge that runs around half of the room. It is covering the foundation...it's about 22 inches high and 11 inches in depth. We tore down the old 1980 built-in that housed the TV, and was built around that ledge. Now that the built-in is gone, the ledge is there and it's making it hard to figure out what to do in terms of placing the TV. (The built-in was not made for a large tv nor a flat screen and there was no way to modify it).
Do you place a media console in front of the ledge? Do we try to build another "built-in" type thing AROUND the ledge? Should the TV go on the wall above the console or actually set on the console?
Other things: We tore out the carpet and will be installing carbonized bamboo. We will be painting the trim white and replacing all of the doors/closet doors. We tore out the ugly bar and now have an awkward nook about 4 feet wide and 2.5 feet deep. We plan to do something to the fireplace, even if we just paint it as a temporary fix (I'd like stone eventually).
Ok I think that' all. I guess my major questions are about tv placement/ledge issue...but also about painting that ledge...Do we leave a wood cap or paint it white to match all the new trim? Any other creative ideas? It's not deep enough to be a seat or anything.
If you have read and deciphered this long post, THANK YOU!! Any tips or advice or decorating ideas would be so appreciated. Some of these pics are from 7 years ago when we first moved in, there are a lot less toys now that my kids are older. Some pics are of a messy room, LOL, don't judge! ;) Thank you all in advance for your help.
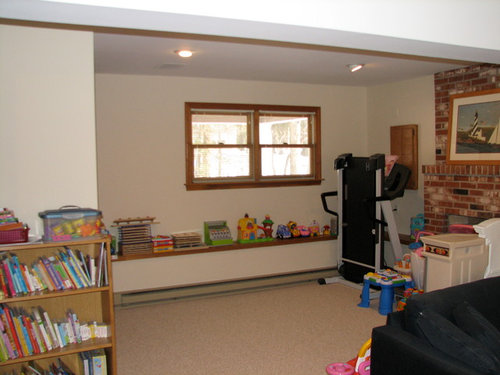
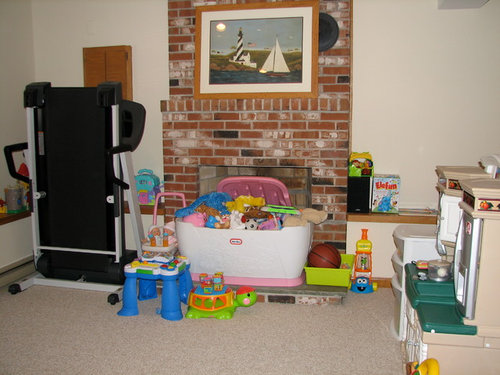
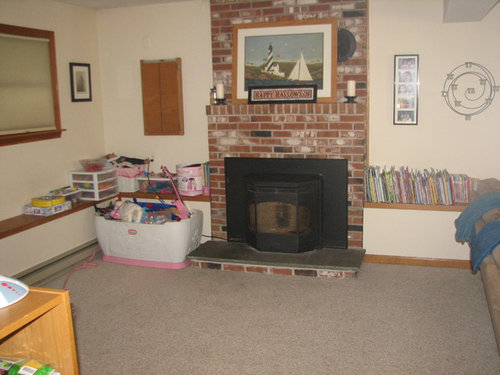
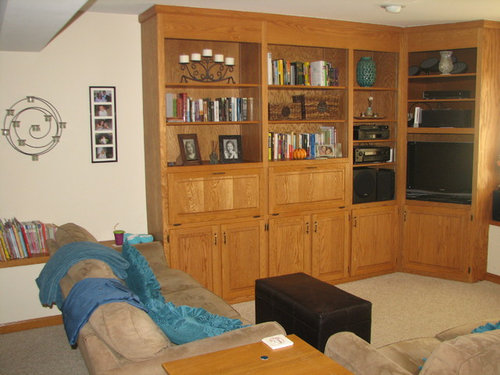
(13) kommentarer
handymam
10 år sidenSidst ændret: {last_modified_time}10 år sidenYou could build out over the ledge and make a window seat along that wall. I wouldn't put the tv there blocking the window, but it would be a cozy place to come read some books to your kids!Blindsgalore
10 år sidenSome roller shades with Kid's designs could work as well.
http://www.blindsgalore.com/products.asp?id=kids-room/roller-shades/window-shades/tsudhonimh
10 år sidenI would put a flat-panel TV over the fireplace in place of the picture and a sofa facing it if it's going to be a media room.
You need way more shelving for storing the books and toys - use the ledge as the bottom shelf and add shelves above it. Paint them to make them less obvious, but the clutter needs a place to be stored.
I would place them on the window wall, with a padded area under the window, and add a pull-down shade for light control when watching the TV.libradesigneye
10 år sidenPaint the shelf your trim color. Consider if your style is more contemporary or cottage/traditional. You might cream wash (use watered down buff toned paint) the brick if you are a cottage gal, or go for a neutral greige solid if you are more contemporary - select two shades of greige - put the lighter one on the walls and the deeper one on the fireplace (use masonry paint). I would hang the television on the wall and use some of your existing open shelves for media adjacent. 22 inches high is just above seat height, but if I was you, I would make some shallow box cushions for the areas to the left and right of the fireplace so you are indicating seating use. Add a kids size table and chairs in an accent painted wood over there. It is a neat space with lots of opportunity.Melissa K. thanked libradesigneyePatricia Sutherland
10 år sidenIs there anything inside those ledges beside the fireplace? I'd put a hinges on the top or a few sliding door openings in the front to store stuffed animals and toys in little shoe bins, keeping the ledges clear for free space to play when its play time, and neat and tidy when its movie night. The shelving and window seat is an awesome plan. I had a window seat that was purposely made to fit a crib mattress in a house I rented. My cat and I shared this space when my daughter wasn't taking a nap.LEICHT New York
10 år sidenA client of ours had a similar fireplace. She painted it, then added custom cabinetry, here's the result: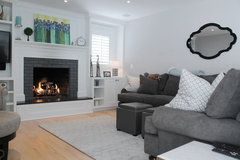 My Houzz: Susan · Mere information
My Houzz: Susan · Mere information
and the before photo: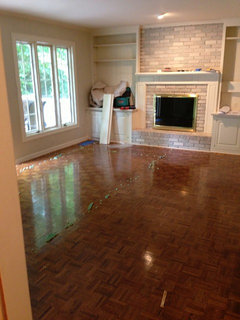 My Houzz: Susan · Mere information
My Houzz: Susan · Mere information
All the best! Feel free to write us if you have any questions.Bepa Studio
9 år sidenLiven up the room with unique art. Bepa Studio has true nature and funky conversational pieces. Check it out at BepaStudio.comArchitexture Group
7 år sidenNo judgement here, many of us have the same problem. Sounds like you are beginning to repurpose this room, kids are growing, less toys and now you just need a place to hang as a family. Built ins flanking the fireplace would really create some architecture I. This room, and definitely do something to deface the fireplace. Paint will do wonders, you will be surprised. Most people think to paint the brick white but a charcoal color with white bookcases/storage flanking g this area will really frame the fireplace. The ledge is tricky since it looks like it runs around the entire room. Ask g a bench seat to cover will only remedy the one area, it's one of those details you will have to live with. Maybe instead of covering it, accent it, make it a feature. Use recalimed lumber to give it some dimension and make it more of a feature. Just some thoughts. More pictures would be helpful.

Reload the page to not see this specific ad anymore

Teresa Fell