HOW to UPDATE and give COTTAGE FEEL?
dlstalnaker
10 år siden
We are considering purchasing this home. It is in a desired neighborhood but we do not like the current color and feel that we could spruce up the curb appeal. Anything is game. We will have a fairly large budget to work with. I would LOVE your thoughts!
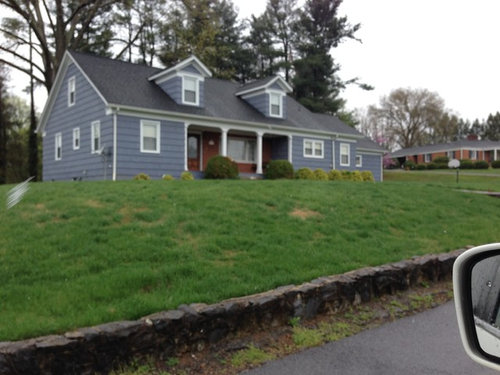
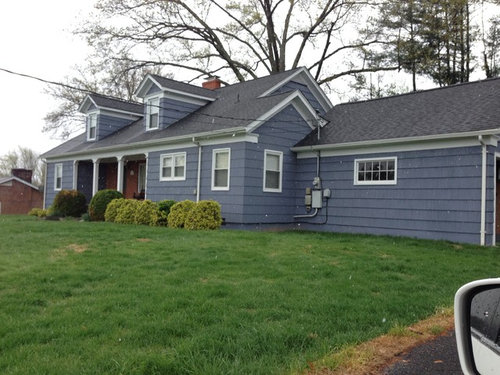



Fremhævet svar
Sorter efter:Ældste
(38) kommentarer
sandidiana
10 år sidenI would go with a craftsman/cottage look, beefing up the pillars to the craftsman style, adding stone 3' or so up from the foundation. I personally love green exteriors, but you have all the colors in the world to choose from; I do think you should stick with a fairly deep color based on the elevation of the home. How about some shakes?lilion
10 år sidenSidst ændret: {last_modified_time}10 år sidenI like the two-tone paint on this house, it might work well on the one you are looking at. For instance, paint the now red porch area lighter, along with the trim and the triangles of the dormers. The stone accents on the other are a nice touch. A combination of the two would be nice.
I picture the columns beefed up, the paint lighter and more accents, then nice stonework at the bottom...maybe stone planting areas and replace that sidewalk with stone. I could see it being very "cottagey".
[houzz=]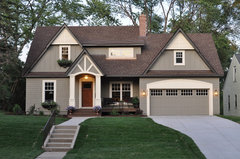 Salem Avenue Renovation · Mere information
Salem Avenue Renovation · Mere information
[houzz=]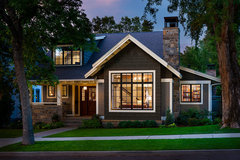 Bozeman bungalow · Mere information
Bozeman bungalow · Mere informationlefty47
10 år sidenHI -- I love your house -- reminds me of a house near where I grew up . The top curb appeal color is yellow and has been for years . So keep the white trims and have a pretty clear yellow on the siding ,some black shutters on some windows and a cherry red front door . Well maybe a pretty teal instead of the red for the front door because of the red brick.Eric E Flanders, AIA - Doyle Coffin Architecture
10 år sidenThis house has great symmetry to start with. Add a gable front porch, authentic shutters and an updated color palette. The walk could use some stone pavers & adding flowering shrubs would brighten things up.Dar Eckert
10 år sidenWood shakes and skip the shutters. Exterior - Front · Mere information
Exterior - Front · Mere information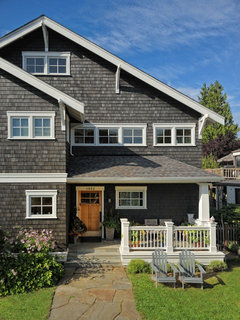 North Beach Residence Entry Porch · Mere information
North Beach Residence Entry Porch · Mere informationdurango7
10 år sidenI love a sage green w/white trim. always looks good. create more flower gardens around the perimeter of the lawn.Sigrid
10 år sidenI like the color, but you could do a lot with the landscaping. I'd put a specimen tree with lovely spring flowers (I like Quince and cherries, but a Japanese maple would work, too. Once you've picked the basic tree, read up on cultivars, so you get one that has long lasting flowers and nice fall color. )
Put flowering shrubs along the left, what I presume is the garage. The classic New England shrub is hydrangea, but rhodos work, too. Again, read up on cultivars for a long blooming period.garden design online
10 år sidenSidst ændret: {last_modified_time}10 år sidenAdd a porch,replace the walkway,redesign landscape.email me if need more design.
Hyde Evans Design
10 år sidenI'd paint it charcoal grey. Almost black. That would really make the trim stand out.Melbourne44 Melbourne44Musk
10 år sidenGet rid of the red entrance ( paint it white to match the trim) and then its all about the garden.
Suggest you have a chat to a garden designer about structural planting so that the garden leads to the front door and you just get glimpes of the house from the road. Needs planning so that there is colour, shape or texture all year round. A woodland garden would be my choice for a cottage look. Love the houseellyn143
10 år sidenI love the charm and potential of your new house! I think there is a lot you could do could do to enhance the curb appeal with landscaping and would definitely consult with a landscape designer. I could envision a sweeping sidewalk that curves from the driveway connecting to the front porch with plantings on both sides of the walkway and perhaps a small sitting area with an attractive outdoor bench and urns. You also need some type of verticle evergreen to mask the view of the utility boxes on the side of the garage. Overall, I think you have plenty of yard space to create some beautiful planting beds and really make use of your lovely, large property!Judith Taylor Designs
10 år sidenYour columns seem a bit spindly. They should look as though they can support the weight even if they are only decorative (not functional support). I would suggest taupe-y neutral shades to play down the white trim and columns and play up the red of the chimney and entryway. The entryway and the plantings around your home will stand out giving a lovely classic look. Have you seen the inside?GenuineAntiqueLighting.net
10 år sidenMany options here that will integrate nicely with the surroundings. Think about the space you need/want and the architectural details that you favor.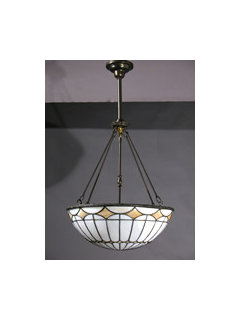
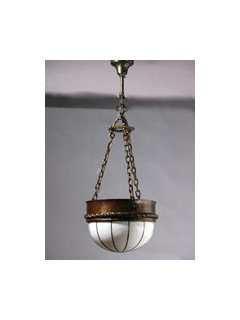
tkilgore
10 år sidenPersonally, I love the blue, befitting a Cape style. I think a lot could be accomplished with landscaping. The concrete path is too harsh, brick would mimic the front porch, if you keep the brick. Flagstone would be nice also. The old shrubs need to go and the yard could use a tree or two. I love dogwoods, or redbuds are a great choice.Kathryn Peltier Design
10 år sidenPretty house! I actually like the color (although the gray is maybe a tad on the cold side), but the problem seems to be the porch color - is that brick? I agree with melbourne1944 who said to paint it white - it will give the house a whole new look. Yes, the columns could be beefed up, but they're not too bad. Replace the front door and paint it red (or whatever color you like). What I would address before that is the fact that the front walk goes to the middle of the front porch - which is not centered on anything. I would jog the walk to go to the front door on the left. Then if you're feeling particularly ambitious, I would change out that front porch window for 3 double hungs - it would look much better than the picture window.Kathryn Peltier Design
10 år sidenA nice shingle would give it a richer look, too, since the roof is such a large part of the facade.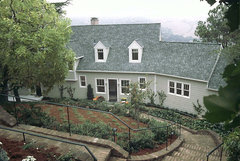 James Hill Architect · Mere information
James Hill Architect · Mere informationKathy Wargo
10 år sidenI love gray and white, and love the idea of beefing up the columns. The idea if another dormer is interesting also, but I really think that great landscaping is essential to your renovation. The current landscaping is adequate but you have enough room there to make it outstanding.Denita
10 år sidenNice catch Kathryn about the walk. It's funny how a small change can make a big impact. One more thing distalnaker, on your pic #3 you have the utility area quite visible. Would you consider a screen something like one of the selections below to hide it. Leave plenty of room for access, but the screen and a landscape in front will hide the service area.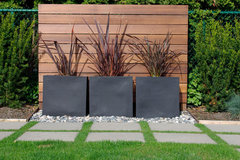 Modern Landscape · Mere information
Modern Landscape · Mere information MILL VALLEY MODERN GARDEN · Mere information
MILL VALLEY MODERN GARDEN · Mere informationcar5turn
10 år sidenI think the columns and windows should be larger, if your budget is amenable. The recessed area on the porch should be lighter than the body color of the house in my opinion. Landscaping has lots of room for improvement. Overall, this house has tons of potential for curb appeal.Craig CraigMDesigns
10 år sidenI think a warmer taupe/grey for the house, and a warm white for the trim and maybe a sage green door. But the most important thing is changing the front walk to a more meandering stone path though a more woodland landscape. Maybe some bigger steps set back within some large rock terracing lush with plantings.mrsgrantez
10 år sidenI love the shape of this house. I would suggest googling the name of a paint company and look at their gallery of exterior paints, that might help you envision what each colour will look like (I know buttermilk colour sounds ordinary but it would make the house look bigger) Its worth paying a landscape designer to design and plant the garden otherwise you could get punch-drunk looking at different plants and taking ages to make a decision. The path definitely needs replacing, it looks a bit industrial, there are loads of lovely patio/path stone choices to look at. Good luck, I am sure you'll get it looking great!Scott Design, Inc.
10 år sidenCurrently, there is no visual focal point. Everything seems to run together putting your dormers center stage and bulky. Consider relocating the walkway so it ends opposite the front door and relocate/add to the number of columns to place emphasis on the front door. Increase the size of the columns or use double columns. Add a larger head trim to your front windows so they meet the frieze board under the overhang. Increasing the size of the exterior trim will add greater detail/weight and bring the dormers more into balance with the overall house. Also, paint out the leaders. They only serve to break up the color continuity of the façade. Of course, the landscaping will do a lot to improve the curb appeal.sstarr93
10 år sidenThe house has a recessed entry which to me, is inconsistent with the cape style. I'd bump out the entry flush with the rest of the outer wall, and use the new interior space to add to the foyer and openness of the rest of the house.lindaraeob
10 år sidenReplace/realign the walk and columns to lead to the doorway. Replace siding with wood shakes. Work with a landscape designer . I can totally see a cottage conversion on this house. See inspiration photo found on Houzz.
curlygirl
10 år sidenSymmetry is what this house needs. The door should be centered between the porch posts, windows should match on either side of door as well as on the non recessed section on either side. Also there should be three or four evenly spaced dormers instead of two which just appear oddly spaced now. A cupola on the garage would be a nice addition. After those changes, you can repair the siding and make a colour change at that point using any of the nice suggestions above.dlstalnaker
Forfatter10 år sidenGreat suggestions! I have to say that I really love most all of them. In regard to building a front porch...because the existing one is recessed, what would we do with that space if we built a gable front porch or something that actually extends past the house. Would we just incoorporate the existing porch into the extended porch? Suggestions? Also, I love the idea of doing something different with the dormers. The upstairs is currently all a master suite and bath. It is a very large long space. The biggest negative to me was that the ceilings were somewhat low. I would like to give it a more open feel with more natural light. Any thoughts on how to accomplish this changing up the dormers somehow? Will definitely invest in landscaping and new walkway. I agree the old one is not inviting at all and doesn't even lead to the door. Pictures are worth a thousand words! If you have any ideas for front porch, gable, dormers etc. I would LOVE to see them!Construction Guaranteed
10 år sidenWith the front porch it is best if you can get the porch level at the same height as the interior flooring. You may be able to extend the porch cover and use the same flooring straight up to the front door over the existing concrete.bgfuqua
10 år sidenif some visitors will park in driveway, you need a path from drive to door. I hope you stay away from gray - it is over done. paint all those utilities the color you choose for body of house. nice property.dlstalnaker
Forfatter10 år sidenSstarr---that is so awesome how you can visually see changes to the actual property ! Thank you!! How do you do that? What program? Would be so helpful!sstarr93
10 år sidenThanks, I used Trimble Sketchup to create 3D components which I placed superimposed on your photo, then adjust lighting and shadows. Finish up with Photoshop postprocessing.Belindee
10 år sidenA big front deck the whole width of the house..with wide steps leading to the front door.libradesigneye
10 år sidenYou have a classic cape - please don't ruin it by picking and choosing from a smorgasboard of entries - add some solartubes to the upper floor on the non south / non west side of the ridgeline. Skylights on the back would be great. Shingle siding, good colors, spend your money on a landscape architect . . someone who consults with residential architects / maybe has some experience with historic structures who can get you a one hour consultation on the curb appeal / lighting issues, but focus your efforts on the site. If you go to shingles, you can even let the wood grain come thru with a translucent stain .. .Kathryn Peltier Design
10 år sidenHappened to see this clip and thought you might enjoy it http://www.bhg.com/videos/m/87191403/curb-appeal-tips-home-exterior-makeover.htm?socsrc=bhgfb0423143studio h2o
10 år sidenThis is an example of what comes to mind for me when I think of a cottage:
http://houzz.com/photos/745437
Good luck with your project!

Sponsored
Reload the page to not see this specific ad anymore
Flere diskussioner
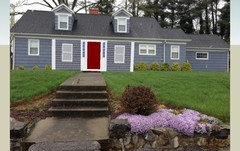
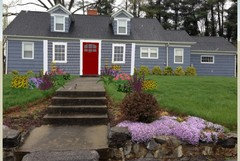

sstarr93