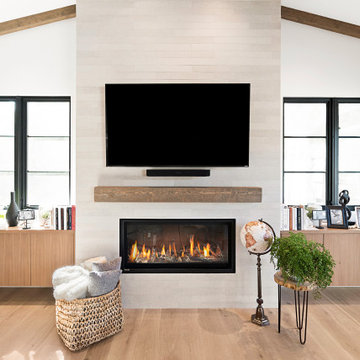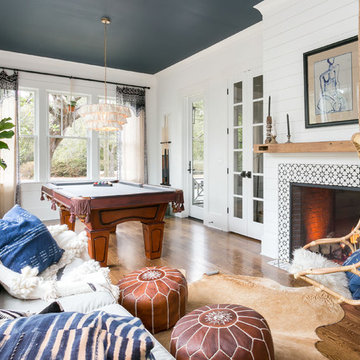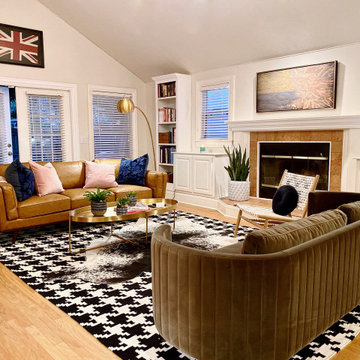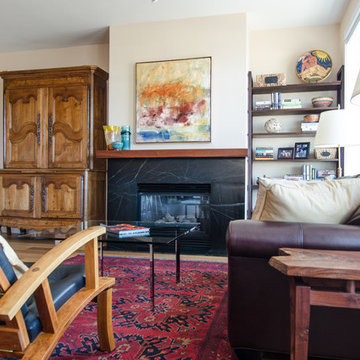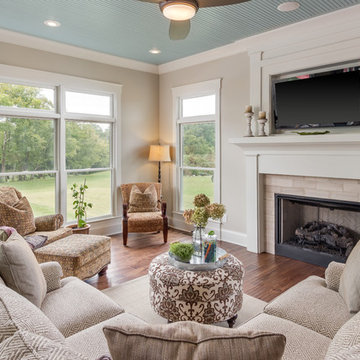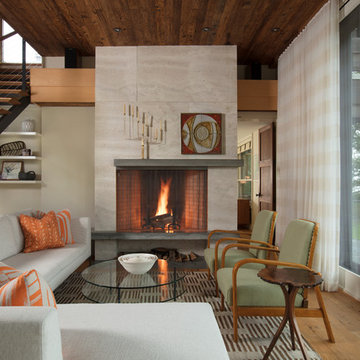1.781 Billeder af lukket alrum med flisebelagt pejseindramning
Sorteret efter:
Budget
Sorter efter:Populær i dag
1 - 20 af 1.781 billeder
Item 1 ud af 3

Upon entering the great room, the view of the beautiful Minnehaha Creek can be seen in the banks of picture windows. The former great room was traditional and set with dark wood that our homeowners hoped to lighten. We softened everything by taking the existing fireplace out and creating a transitional great stone wall for both the modern simplistic fireplace and the TV. Two seamless bookcases were designed to blend in with all the woodwork on either end of the fireplace and give flexibly to display special and meaningful pieces from our homeowners’ travels. The transitional refreshment of colors and vibe in this room was finished with a bronze Markos flush mount light fixture.
Susan Gilmore Photography

Boasting a modern yet warm interior design, this house features the highly desired open concept layout that seamlessly blends functionality and style, but yet has a private family room away from the main living space. The family has a unique fireplace accent wall that is a real show stopper. The spacious kitchen is a chef's delight, complete with an induction cook-top, built-in convection oven and microwave and an oversized island, and gorgeous quartz countertops. With three spacious bedrooms, including a luxurious master suite, this home offers plenty of space for family and guests. This home is truly a must-see!
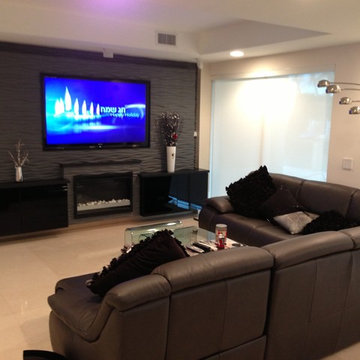
Custom closets, doors, kitchens, murphy beds, wall units - Free Consultation residential - commercial Metro Door Aventura Miami - 10+ yrs
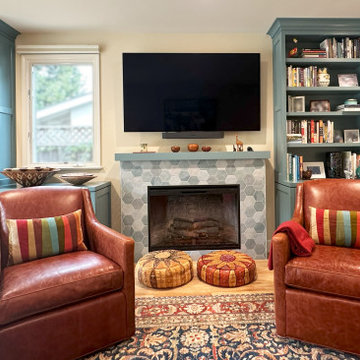
This suburban home felt outdated with oak cabinets that looked too traditional. This family, now a couple with an empty nest, wanted a refresh with more modern fixtures and transitional furniture in the colors that represented them best. The color palette was inspired by their travels all over the world including frequent visits to see family in Jamaica and most recently, a vacation in Australia.
Collected Interiors worked with the clients to bring an ocean-inspired color palette and fun textures to their primary bath. With visits to the plumbing showroom and tile warehouse, we were able to select more modern finishes, while keeping a fun feel in the mosaic backsplash.
The family room needed a bright, and clean refresh with more modern looking cabinets, cleaner lines and still plenty of storage. Since our clients are focused on utilizing electric energy, they replaced all of their gas fireplaces and appliances with electric, and this fireplace was included. By choosing a colorful mosaic tile and paint, this room is anything but boring and stuffy. Commissioning a one-of-a-kind piece of art from their trip to Australia, we used it as a foundation to guide the rest of their design. The result was a bright and vibrant space, featuring furniture and accessories that perfectly complemented the artwork.
As their children grew up and moved out to apartments of their own, our clients found themselves with two empty bedrooms and no furniture. With our Space Lift service, we were able to pull together two new bedroom looks that’s perfect for guests, but still comfortable when their adult children came to visit. We utilized the help of a color analysis expert to narrow down the wall paint by gathering inspiration from previously owned art. From there, we refined the color palettes and carried them into the furnishings and bedding.
1.781 Billeder af lukket alrum med flisebelagt pejseindramning
1


