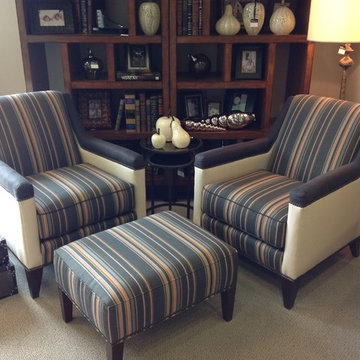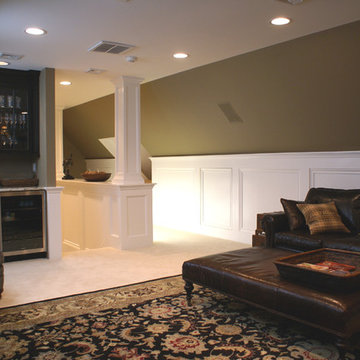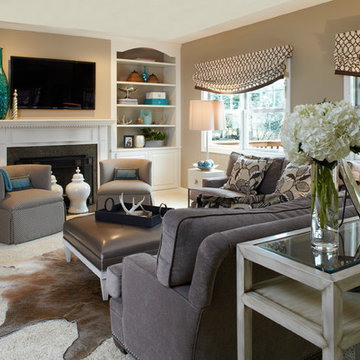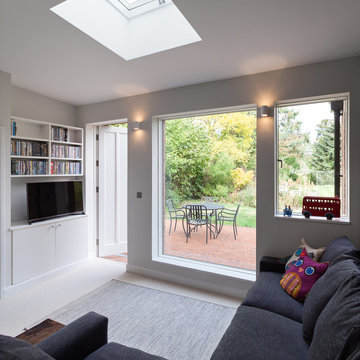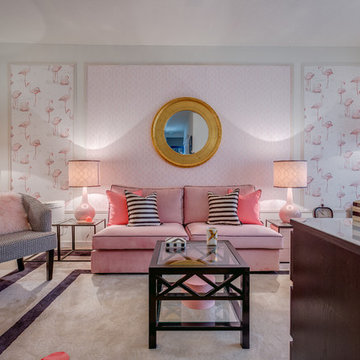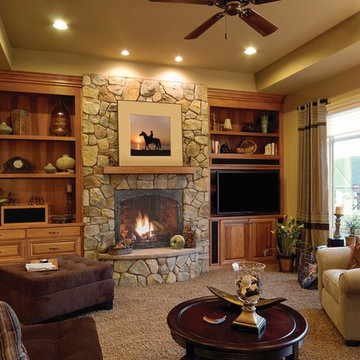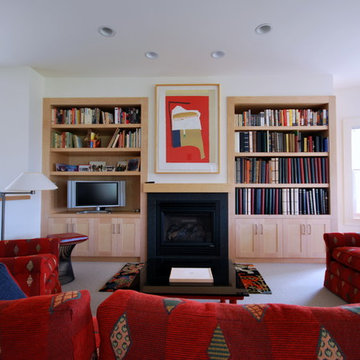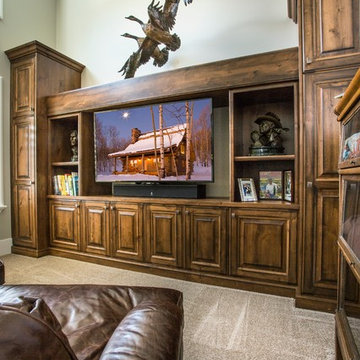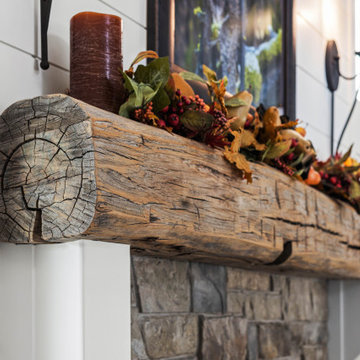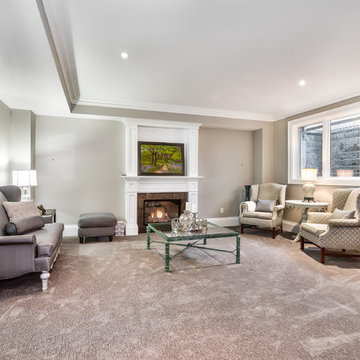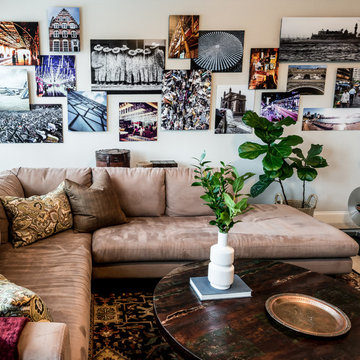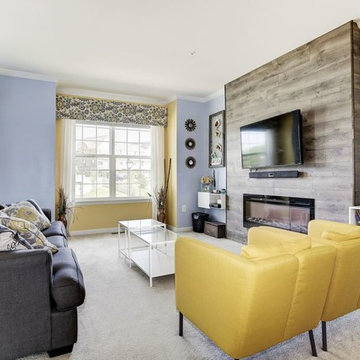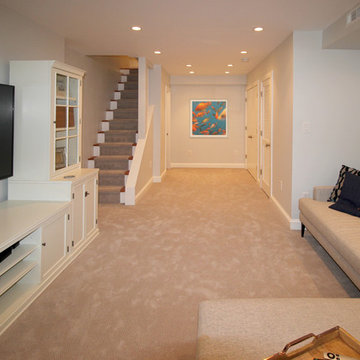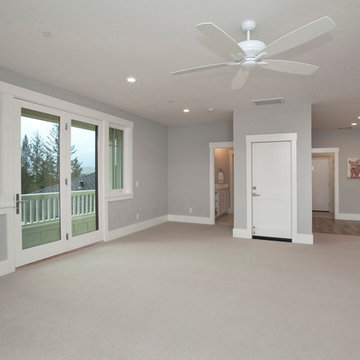19.436 Billeder af alrum med gulvtæppe
Sorteret efter:
Budget
Sorter efter:Populær i dag
1781 - 1800 af 19.436 billeder
Item 1 ud af 2
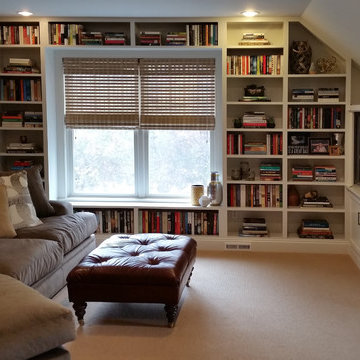
This transitional family room, bonus room, has built in white bookcases styled with books, vases and other decorative accessories. The sectional sofa adds comfort with pillows and tufted leather ottoman which is used as both footstool and coffee table. The TV has built in media storage underneath and bookcases add storage for the attached home office. Woven shades give sunlight control. Beige walls are accented with white trim and grasscloth wallpaper. Decor includes framed artwork. This space opens into a home office.
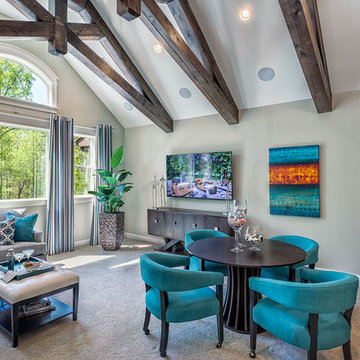
Bonus room of the Arthur Rutenberg Homes' Asheville 1267 model home built by Greenville, SC home builders, American Eagle Builders.
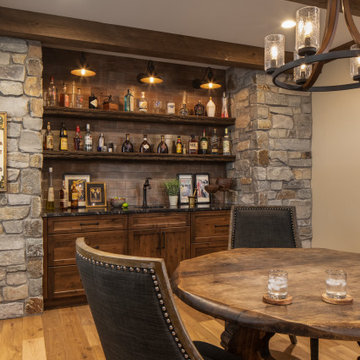
Builder: Michels Homes
Cabinetry Design: Megan Dent
Interior Design: Jami Ludens, Studio M Interiors
Photography: Landmark Photography
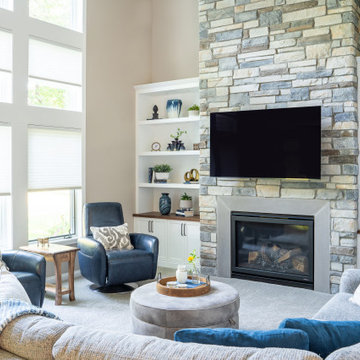
Suburban family room renovation by James Barton Design/Build-Interior decoration by 1st Impressions Design-Window treatments by Jonathan Window Designs-Professional Photographs by Emily John Photography
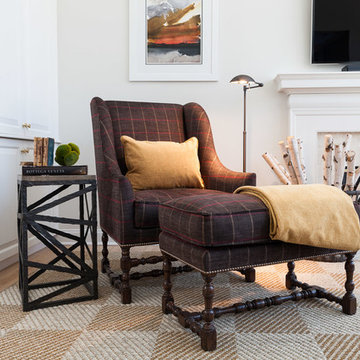
Country House /Great Room.
Arm chairs offer repose fabricated in a bold chenile plaid, flanked by a custom iron side table. Mustard yellow oversized blanket to coordinate with pillow.
Photo Credit: Laura S. Wilson http://lauraswilson.com
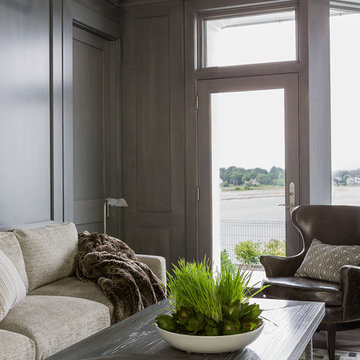
Our clients lived in a wonderful home they designed and built which they referred to as their dream home until this property they admired for many years became available. Its location on a point with spectacular ocean views made it impossible to resist. This 40-year-old home was state of the art for its time. It was perfectly sited but needed to be renovated to accommodate their lifestyle and make use of current materials. Thus began the 3-year journey. They decided to capture one of the most exquisite views of Boston’s North Shore and do a full renovation inside and out. This project was a complete gut renovation with the addition of a guest suite above the garage and a new front entry.
19.436 Billeder af alrum med gulvtæppe
90
