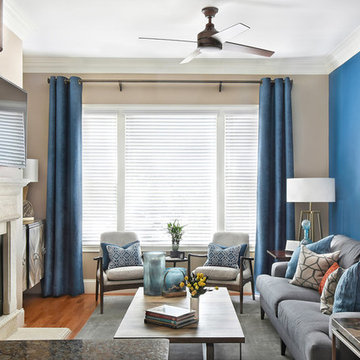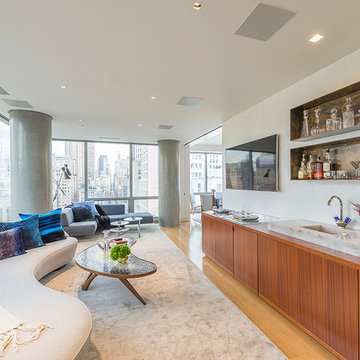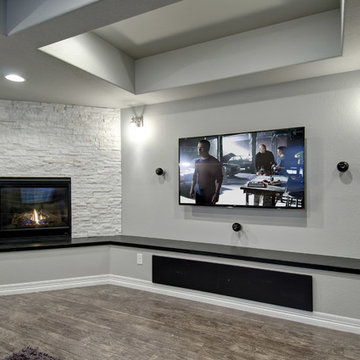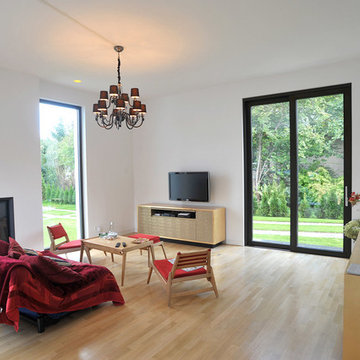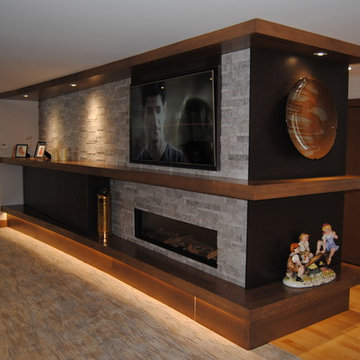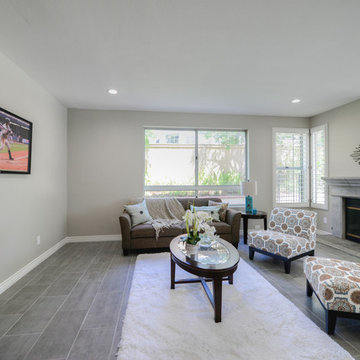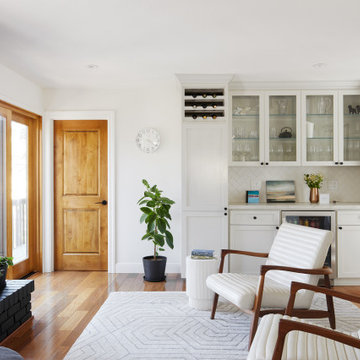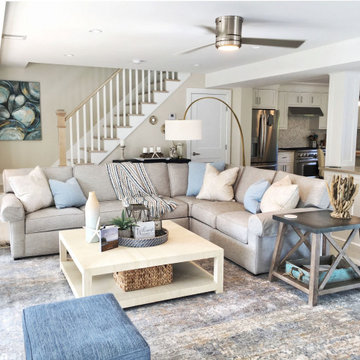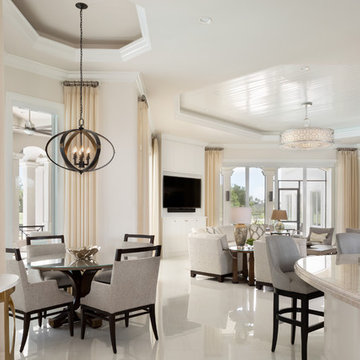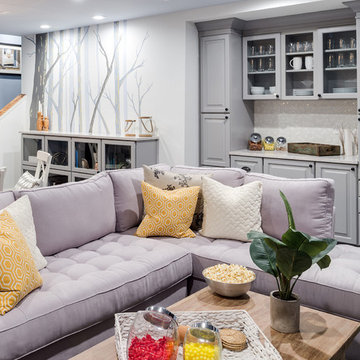6.549 Billeder af alrum med hjemmebar
Sorteret efter:
Budget
Sorter efter:Populær i dag
341 - 360 af 6.549 billeder
Item 1 ud af 2
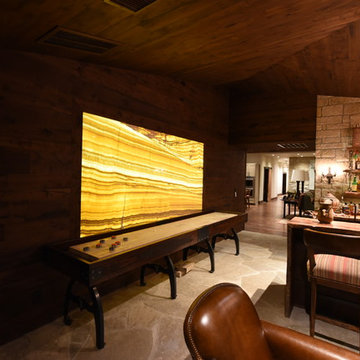
The Onyx Arco Iris Classic is the perfect backdrop for the shuffleboard table in this family home.
Design and photo courtesy of Lucas Eilers Design Associates, LLC.
VIVALDI The Stone Boutique
Granite | Marble | Quartzite | Onyx | Semi-Precious
www.vivaldionyx.com

Inspired by the majesty of the Northern Lights and this family's everlasting love for Disney, this home plays host to enlighteningly open vistas and playful activity. Like its namesake, the beloved Sleeping Beauty, this home embodies family, fantasy and adventure in their truest form. Visions are seldom what they seem, but this home did begin 'Once Upon a Dream'. Welcome, to The Aurora.

Relaxed and livable, the lower-level walkout lounge is shaped in a perfect octagon. Framing the 12-foot-high ceiling are decorative wood beams that serve to anchor the room.
Project Details // Sublime Sanctuary
Upper Canyon, Silverleaf Golf Club
Scottsdale, Arizona
Architecture: Drewett Works
Builder: American First Builders
Interior Designer: Michele Lundstedt
Landscape architecture: Greey | Pickett
Photography: Werner Segarra
https://www.drewettworks.com/sublime-sanctuary/
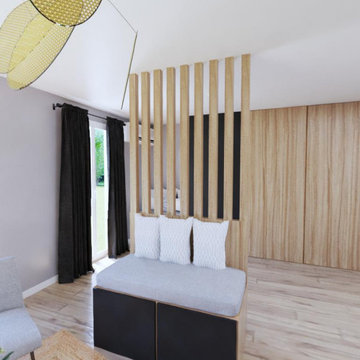
Aménagement d’une entrée, d’un double bureau avec des rangements où le tout ne se voit pas et est fermé.
Création d’une nouvelle cuisine et d’un ilot de cuisson permettant aussi d’être un élément de réception.
Cuisine en façades bi matières, noir mat et chêne. Le plan de travail côté évier est de la pierre zimbabwe noir et le plan côté ilot est du dekton imitation marbre blanc.
Création d’un espace de réception entre l’entrée et le séjour avec un claustra et une banquette. Création d’un meuble tv avec des meubles faisant le tour du poteau et du tableau électrique existant.
L’espace cuisine est délimité par un carrelage imitation motif vintage bleu clair effacé. Le reste de la pièce est refait par un carrelage imitation parquet.
Toute la pièce est ouverte et permet de cuisiner en voyant le jardin et d’être toujours vers l’espace de réception.
Les clients souhaitaient beaucoup de rangements

This modern Aspen interior design defined by clean lines, timeless furnishings and neutral color pallet contrast strikingly with the rugged landscape of the Colorado Rockies that create the stunning panoramic view for the full height windows. The large fireplace is built with solid stone giving the room strength while the massive timbers supporting the ceiling give the room a grand feel. The centrally located bar makes a great place to gather while multiple spaces to lounge and relax give you and your guest the option of where to unwind.
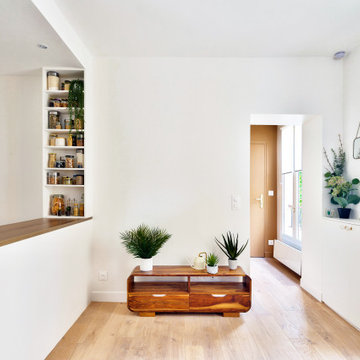
Vue sur l'entrée depuis le salon. Un meuble de rangement sur mesure a été réalisé pour souligner le passage de l'entrée vers le salon.

A prior great room addition was made more open and functional with an optimal seating arrangement, flexible furniture options. The brick wall ties the space to the original portion of the home, as well as acting as a focal point.
6.549 Billeder af alrum med hjemmebar
18
