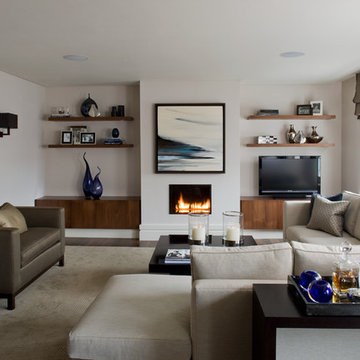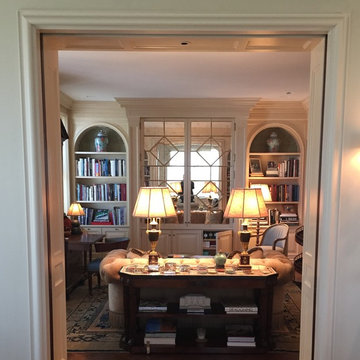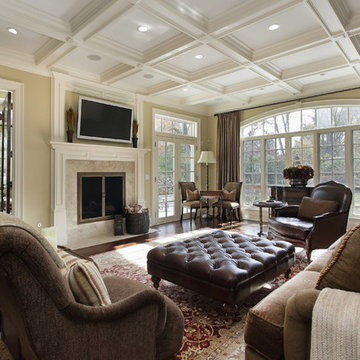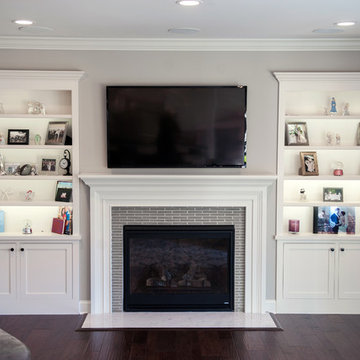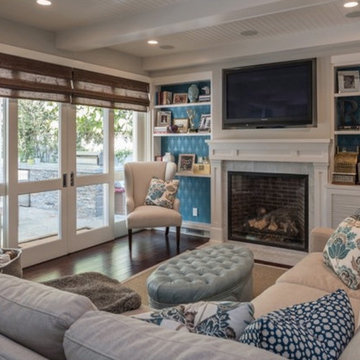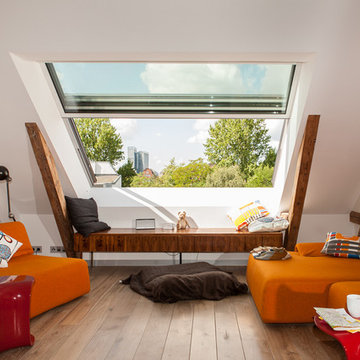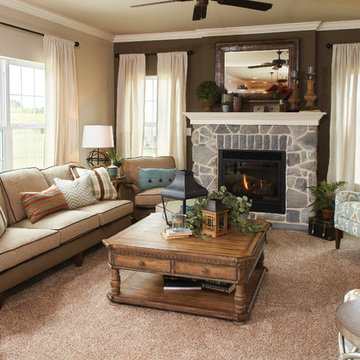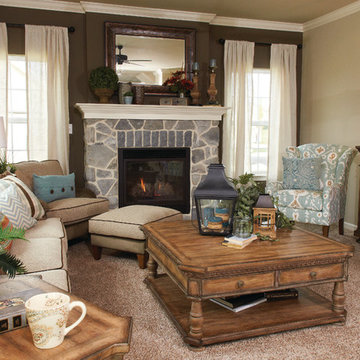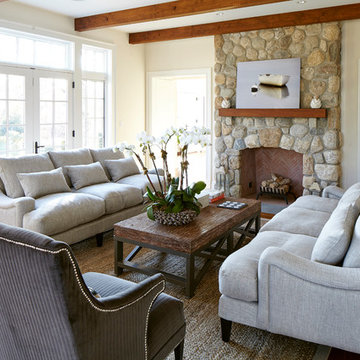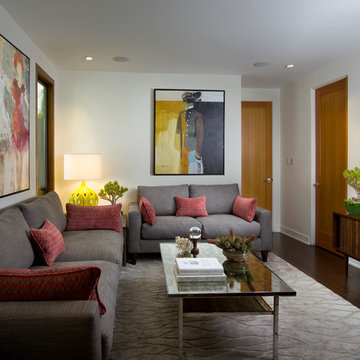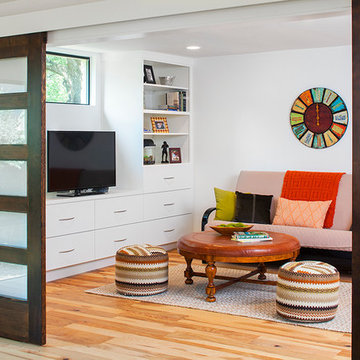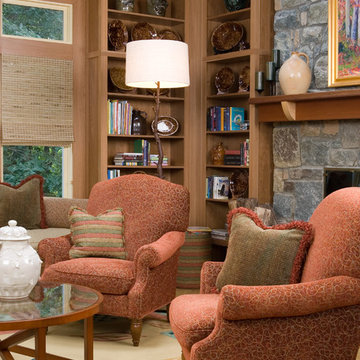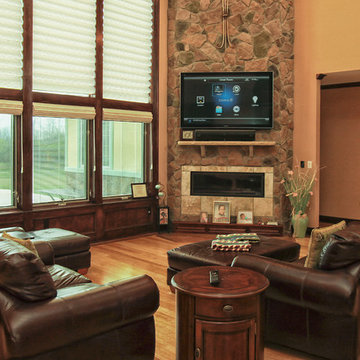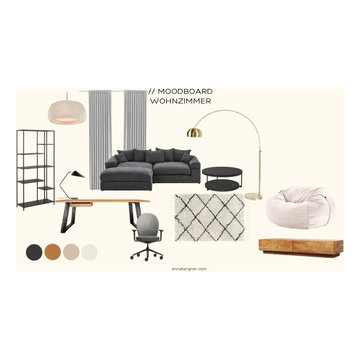35.025 Billeder af lukket alrum
Sorteret efter:
Budget
Sorter efter:Populær i dag
2501 - 2520 af 35.025 billeder
Item 1 ud af 2
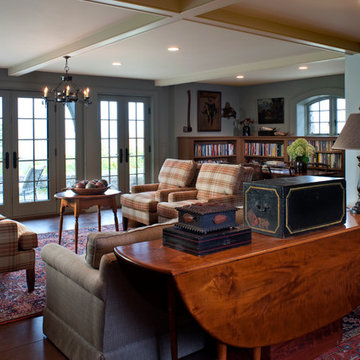
Resting upon a 120-acre rural hillside, this 17,500 square-foot residence has unencumbered mountain views to the east, south and west. The exterior design palette for the public side is a more formal Tudor style of architecture, including intricate brick detailing; while the materials for the private side tend toward a more casual mountain-home style of architecture with a natural stone base and hand-cut wood siding.
Primary living spaces and the master bedroom suite, are located on the main level, with guest accommodations on the upper floor of the main house and upper floor of the garage. The interior material palette was carefully chosen to match the stunning collection of antique furniture and artifacts, gathered from around the country. From the elegant kitchen to the cozy screened porch, this residence captures the beauty of the White Mountains and embodies classic New Hampshire living.
Photographer: Joseph St. Pierre
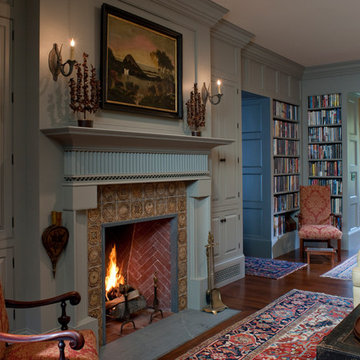
Resting upon a 120-acre rural hillside, this 17,500 square-foot residence has unencumbered mountain views to the east, south and west. The exterior design palette for the public side is a more formal Tudor style of architecture, including intricate brick detailing; while the materials for the private side tend toward a more casual mountain-home style of architecture with a natural stone base and hand-cut wood siding.
Primary living spaces and the master bedroom suite, are located on the main level, with guest accommodations on the upper floor of the main house and upper floor of the garage. The interior material palette was carefully chosen to match the stunning collection of antique furniture and artifacts, gathered from around the country. From the elegant kitchen to the cozy screened porch, this residence captures the beauty of the White Mountains and embodies classic New Hampshire living.
Photographer: Joseph St. Pierre
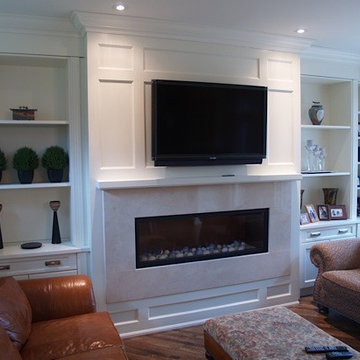
An Accent wall can be created with any one of our different wainscoting kits. There are endless ways to mix and match different trims with the varying wainscot systems you can use to create accent walls. Our systems are made to fit together easily and they are meant for the do-it-yourselfer, contractor or builder. Don't let the ease of installation fool you, the fit and finish of these kits will give professional results, it will look like a custom carpenter has been to your home. An accent wall can be installed in a matter of hours, providing you have the right tools.
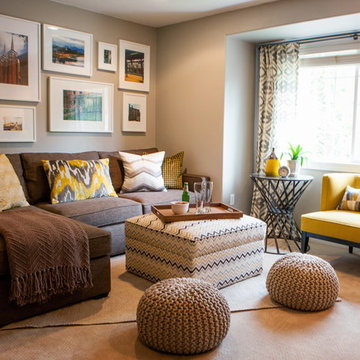
From movie watching to video games, this room is a multi-functional space where patterns aren't afraid to coexist.
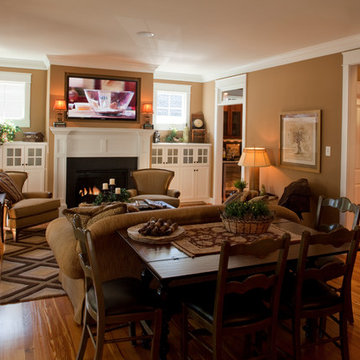
Family Room with custom cabinets, glass is opaque in cabinets to hide belongings, custom built mantle. Heart Pine Floors.
35.025 Billeder af lukket alrum
126
