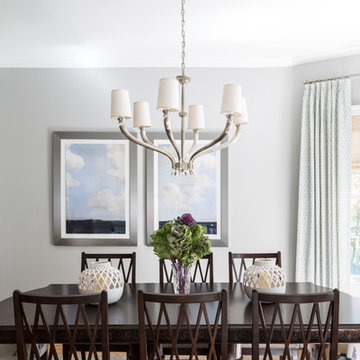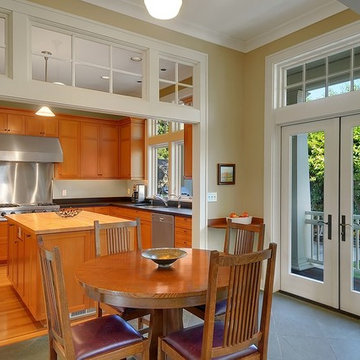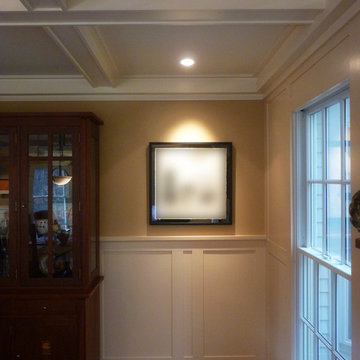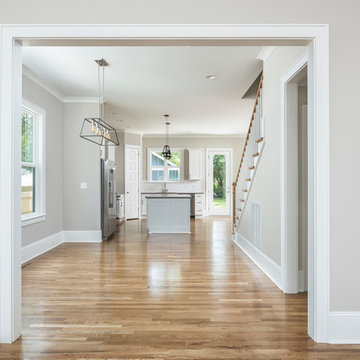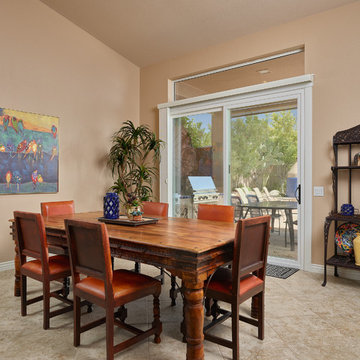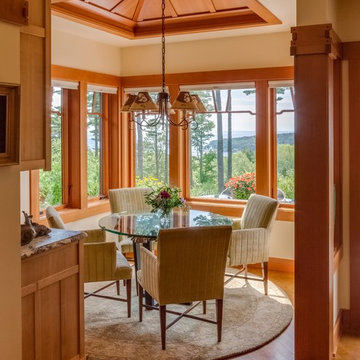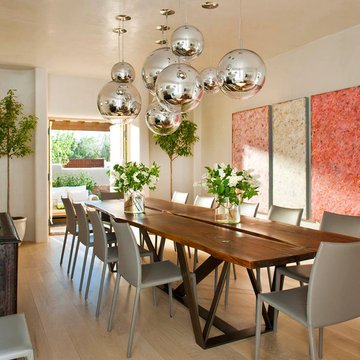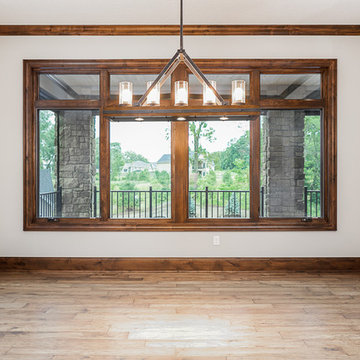2.491 Billeder af amerikansk køkken med spiseplads
Sorteret efter:
Budget
Sorter efter:Populær i dag
1 - 20 af 2.491 billeder
Item 1 ud af 3
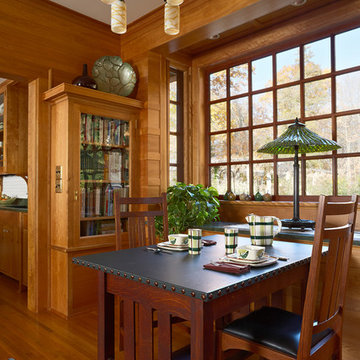
Architecture & Interior Design: David Heide Design Studio
--
Photos: Susan Gilmore

This Greenlake area home is the result of an extensive collaboration with the owners to recapture the architectural character of the 1920’s and 30’s era craftsman homes built in the neighborhood. Deep overhangs, notched rafter tails, and timber brackets are among the architectural elements that communicate this goal.
Given its modest 2800 sf size, the home sits comfortably on its corner lot and leaves enough room for an ample back patio and yard. An open floor plan on the main level and a centrally located stair maximize space efficiency, something that is key for a construction budget that values intimate detailing and character over size.
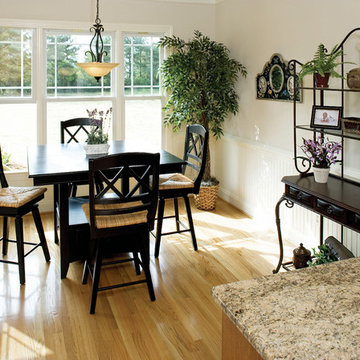
Low-maintenance siding, a front-entry garage and architectural details make this narrow lot charmer perfect for beginning families and empty nesters. An abundance of windows and open floorplan flood this home with light. Custom-styled features include a plant shelf, fireplace, two-story ceiling, kitchen pass-thru and French doors leading to a porch.
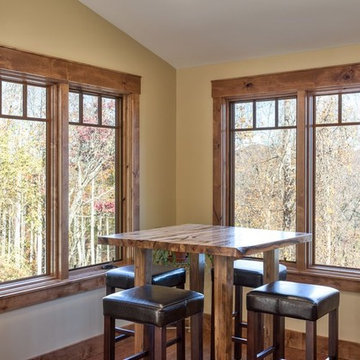
Site harvested red hickory table by homeowner. Craftsman detailed window trim in cherry stained Alder.
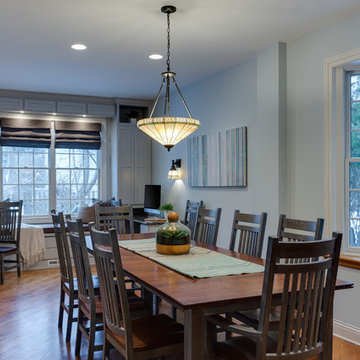
Taking down a wall between the kitchen and an unused dining room expanded the kitchen by 10' this created a space that was more in keeping with the clients lifestyle. Using the expanded space as an open homework area the whole family can be together.
K & G Photography
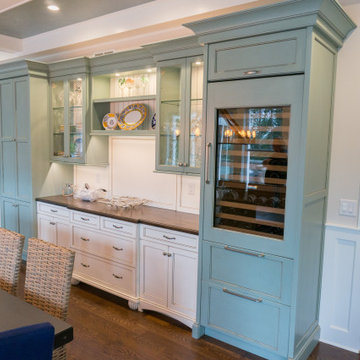
We love this 2 tone cabinet setup that features a tall wine cabinet. This area makes it simple to serve meals during the holidays.
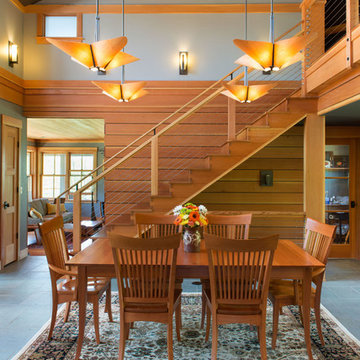
View of the dining room surrounded by craftsman stair.
Photo by John W. Hession
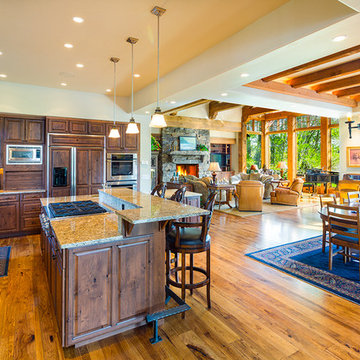
Preferred open floor plan creates an airy feel, while maintaining alcoves for comfort. Photos by Karl Neumann
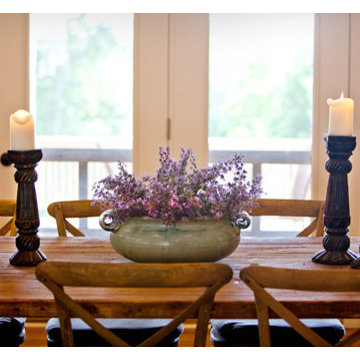
Reclaimed furniture hand crafted and exclusively imported by Nectar. Pictured is our large dining room table, french bistro dining chairs, and hand carved wood candle holders.
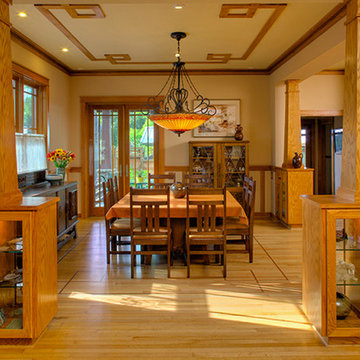
Arts & Crafts Style Dining Room
Michael Hart Photography
www.hartphoto.com
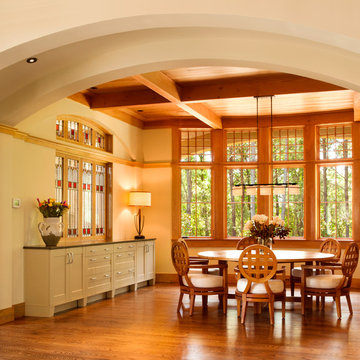
art glass
dining room
dining chairs
pass through
built ins
round table
2.491 Billeder af amerikansk køkken med spiseplads
1

