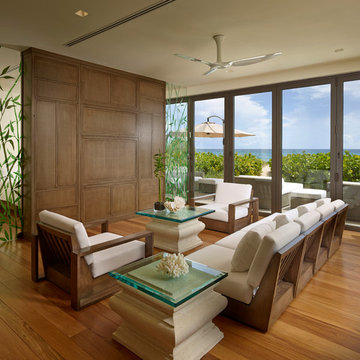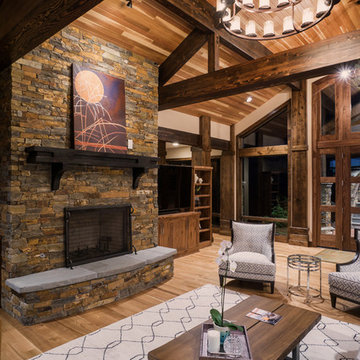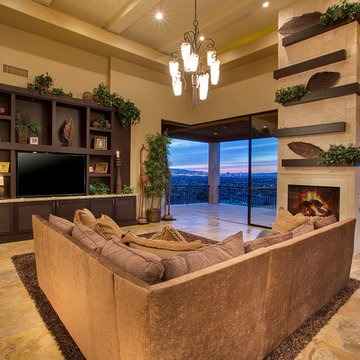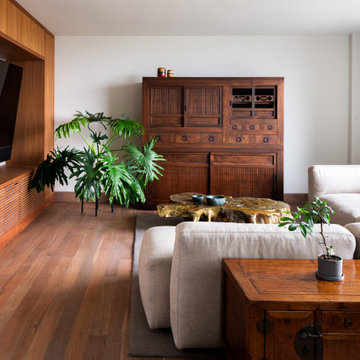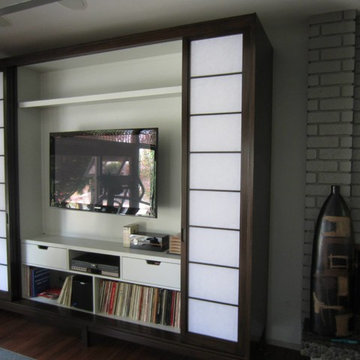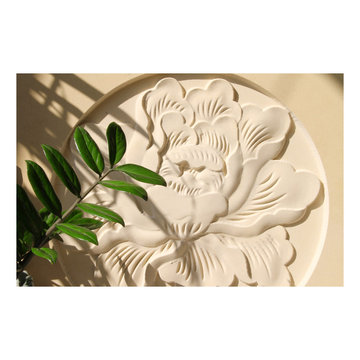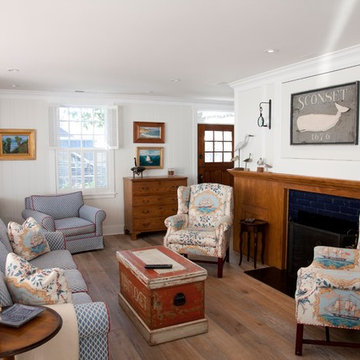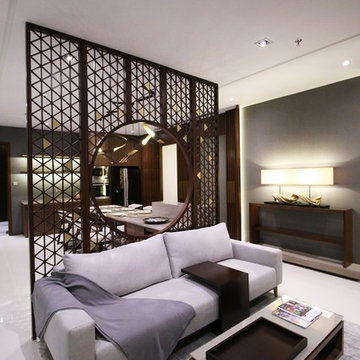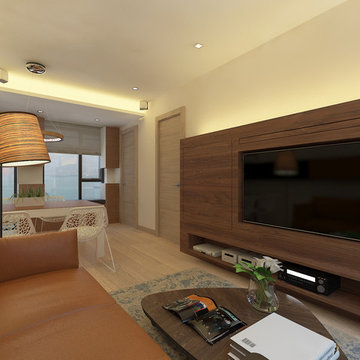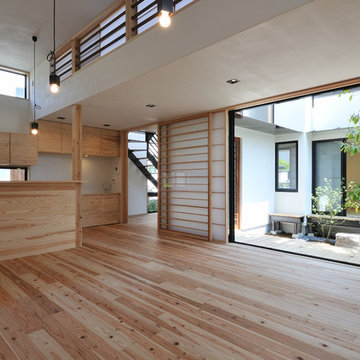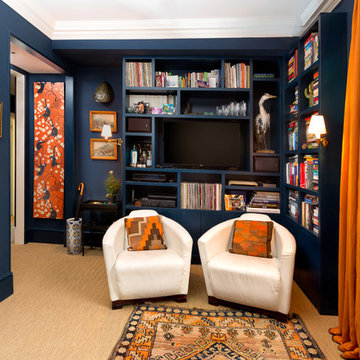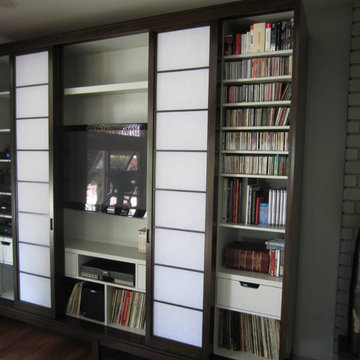Dagligstue
Sorteret efter:
Budget
Sorter efter:Populær i dag
1 - 20 af 74 billeder
Item 1 ud af 3
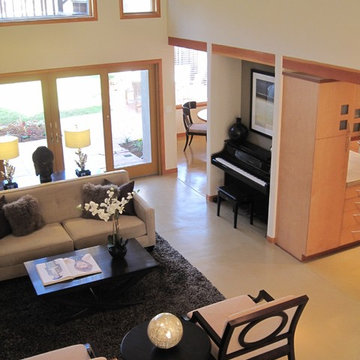
View from stair of the living room and piano niche. A concrete floor with radiant heating is finished in natural tones acid wash. Laser cut leaves from slate, embedded in the floor, seem 'blown in' through the front door. A raised platform behind shoji screens offer japanese style seating at a 'sunken' table.
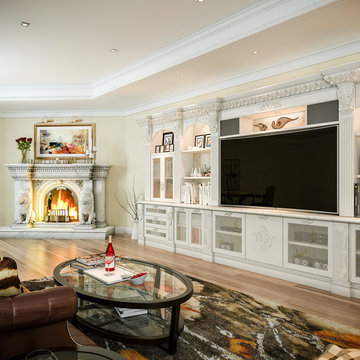
Adorned with Acanthus moldings this custom entertainment center is large enough to fit all your storage needs. Specialty elements on every level customize this unit.
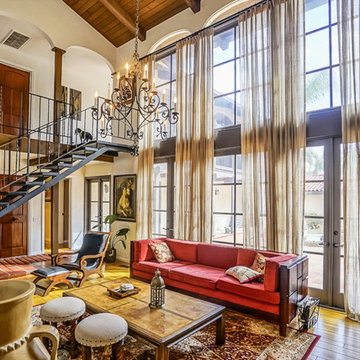
The house area was without a source of strong sunlight that could bring light for the room , so we preferred to leave the eastern side of the room brighter by breaking the wall and putting windows.. Check out How much light shines in from outside.... :)
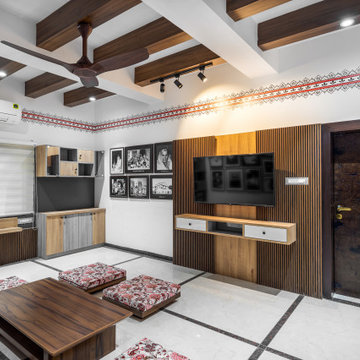
The space saw a big evolution through the decades. Once a living room, it transformed into an Exhibition Space showing the glorious yesteryears of the renowned writer "VANAMLI".
Inspired by the Japandi Style of Interior Design, this design follows a more Linear composition, hence, a lot of effort has been made to follow the verticals and the horizontals creating soothing perspectives throughout the exhibition space. To keep a check on the clear heights, wooden rafters were introduced instead of covering the entire roof with a false ceiling. Hence, it retains more breathable space. The overall colour composition is kept a bit earthy giving it a calm and rich appeal. This ideology is also depicted in the selection and construction of furniture style which embraces simplicity, comfort, cosiness and well-being.
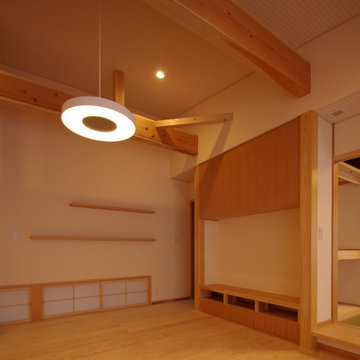
3本引きの大きな障子と木製ガラス戸とが一気に全面開放でき、芝生の庭と繋がれることが特徴となった若い家族のためのローコスト住宅である。リビングの背面壁には飾り棚としての板材が塗りこめられたほか、造作家具と一体になったテレビボード、南側の開放サッシと相まって通風孔となる「地窓」が設置されている。
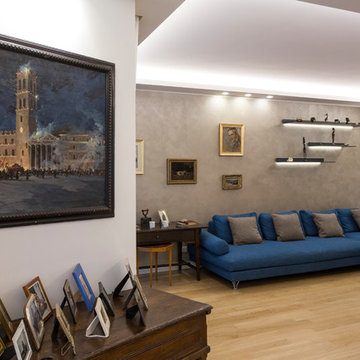
Volumi puri, linee essenziali e nitidezza delle superfici costituiscono le linee guide di questa ristrutturazione, completamente progettata dalla nostra Interior Designer.
Un equilibrato uso di stringhe led a luce calda dimmerabile, inserite all'interno di controsoffittature ha contribuito a realizzare un accordo cromatico tono su tono che infonde agli ambienti una luminosità diffusa, amplificandone le proporzioni.
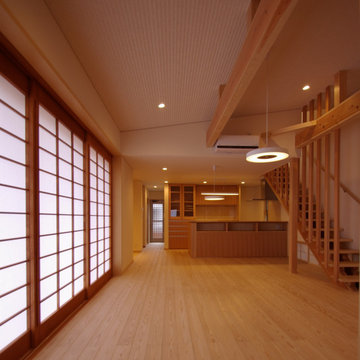
3本引きの大きな障子と木製ガラス戸とが一気に全面開放でき、芝生の庭と繋がれることが特徴となった若い家族のためのローコスト住宅である。広い敷地を余すことなく、のびのびと配置された建築に対して、今では庭の植栽が全てを覆い隠すほどに成長し、自然と建築との一体化が日ごとに進んでいる。
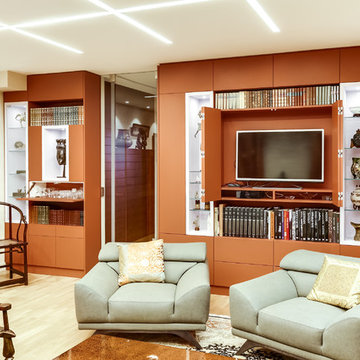
Ouverture des porte de la bibliothèque dissimulant la télévison. Ouverture de la tablette servant de désserte pour l'apéritif.
1
