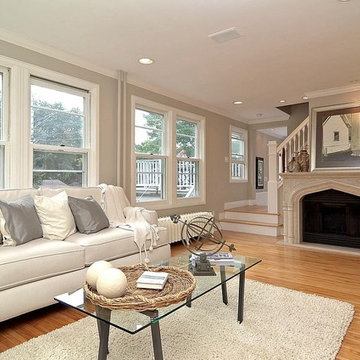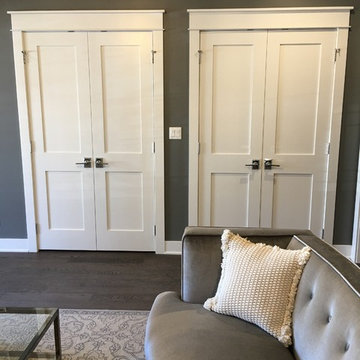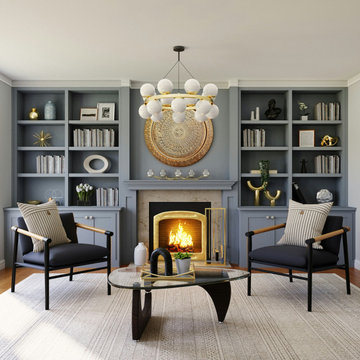41.780 Billeder af klassisk beige dagligstue
Sorteret efter:
Budget
Sorter efter:Populær i dag
1 - 20 af 41.780 billeder
Item 1 ud af 3

Lake Front Country Estate Living Room, designed by Tom Markalunas, built by Resort Custom Homes. Photography by Rachael Boling.

Martha O'Hara Interiors, Interior Design & Photo Styling | Troy Thies, Photography | MDS Remodeling, Home Remodel | Please Note: All “related,” “similar,” and “sponsored” products tagged or listed by Houzz are not actual products pictured. They have not been approved by Martha O’Hara Interiors nor any of the professionals credited. For info about our work: design@oharainteriors.com

Clients' first home and there forever home with a family of four and in laws close, this home needed to be able to grow with the family. This most recent growth included a few home additions including the kids bathrooms (on suite) added on to the East end, the two original bathrooms were converted into one larger hall bath, the kitchen wall was blown out, entrying into a complete 22'x22' great room addition with a mudroom and half bath leading to the garage and the final addition a third car garage. This space is transitional and classic to last the test of time.

island Paint Benj Moore Kendall Charcoal
Floors- DuChateau Chateau Antique White

The living room at the house in Chelsea with a bespoke fireplace surround designed by us and supplied and installed by Marble Hill Fireplaces with a gas stove from interfocos. George Sharman Photography

We loved staging this room. We expected a white room, but when we walked in, we saw this accent wall color. By adding black and white wall art pieces, we managed to pull it off. These are real MCM furniture pieces and they fit into this new remodel beautifully.

This room got such a dramatic transformation! The previous owner had brought it into the late 80's/early 90's, though the home was 100 years old. I wanted to bring some of that old charm back into the place. We added the newel post, railing, discovered original hardwoods and refinished the flooring and stairs, and my favorite piece was the very heavy marble fireplace surround. I found it on Craigslist for 800$. It was my first purchase for this home and was the inspiration piece for the rest of the house!
This photo crops out the other sofa and room divider with columns that separate the living room from the dining room. To see the room in entirety (or the entire home) feel free to look at my project titled " Minneapolis Home."
Staging by Cindy Montgomery of Showhomes, Minneapolis.
Photo by Obeo, Minneapolis.

Martha O'Hara Interiors, Interior Selections & Furnishings | Charles Cudd De Novo, Architecture | Troy Thies Photography | Shannon Gale, Photo Styling
41.780 Billeder af klassisk beige dagligstue
1











