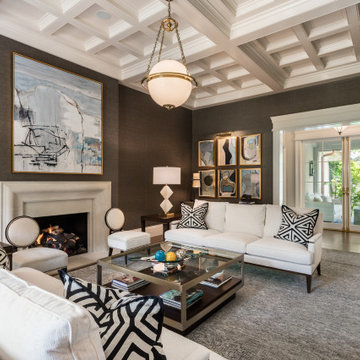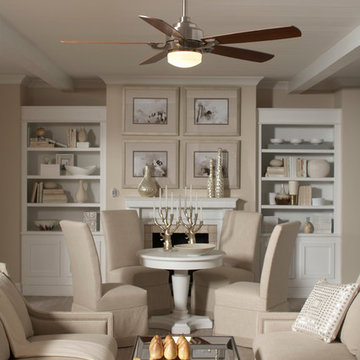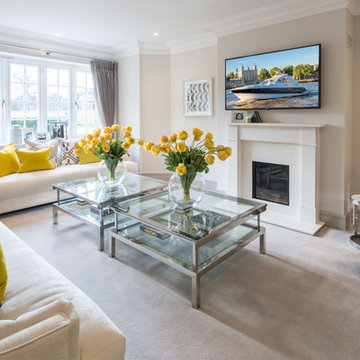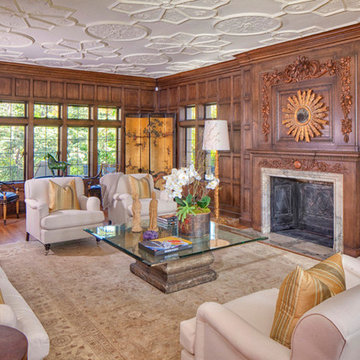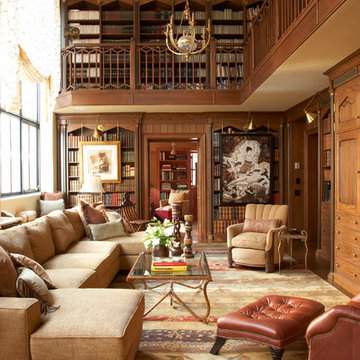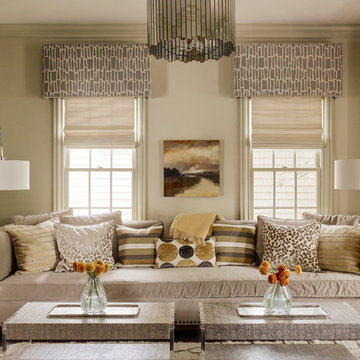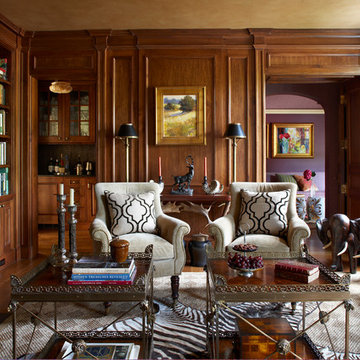4.589 Billeder af klassisk dagligstue med brune vægge
Sorteret efter:
Budget
Sorter efter:Populær i dag
1 - 20 af 4.589 billeder
Item 1 ud af 3

A fun, fresh, and inviting transitional space with blue and green accents and lots of natural light - designed for a family in mind yet perfect for entertaining. Design by Annie Lowengart and photo by David Duncan Livingston.
Featured in Marin Magazine May 2013 issue seen here http://digital.marinmagazine.com/marinmagazine/201305/?pg=112&pm=2&u1=friend
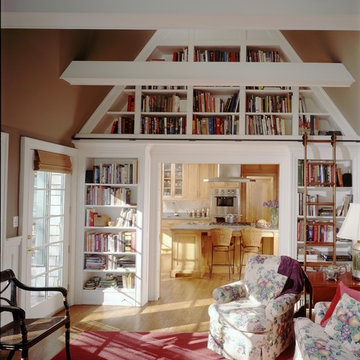
The doorway from the sitting room to the kitchen is surrounded by bookshelves, with a sliding ladder providing access to shelves toward the top of the vaulted ceiling. The bookshelves provide efficient storage and a beautiful architectural detail.
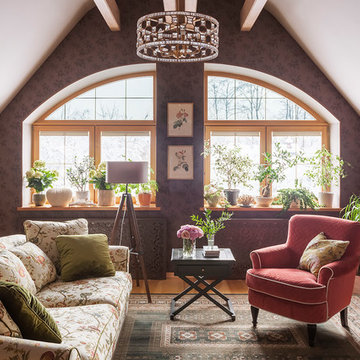
Александра Валге и Анна Мамаладзе
Надо признаться, что интерьеры имеют свойство устаревать не только физически, но и морально. Эту ситуацию, к счастью, можно исправить более или менее радикальными методами.
Наш проект "Английский дом, райский сад" был создан для построенного 10 лет назад загородного коттеджа, интерьер которого на текущий момент утратил свою актуальность. Нам необходимо было произвести реновацию объекта - в основном декораторскими средствами. Только в трех помещениях - в детской комнате, прихожей и в лестничном пролете было возможно изменить отделку стен.
Наша переделка включала в себя декорирование гостиной, спальни и зоны столовой, полное изменение облика детской комнаты, а также оформление холла/прихожей и лестничного пролета.
Основная идея проекта заключалась в создании интересного и декоративно насыщенного пространства, визуально напоминающего английский дом. Старинные литографии, оформленные в изысканные паспарту, традиционные формы мебели, интересный текстиль и обилие разнообразного декора - все это работало на нашу идею. Вместе с тем, мы не хотели перегружать интерьер классическими элементами и добавили яркие современные акценты - брутальный комод в гостиной, абстрактную живопись, стильные светильники, а также использовали актуальные в настоящий момент приемы декорирования.
Для реализации проекта нам потребовалось заменить всю имеющуюся мебель, приобрести новые текстильные изделия (шторы, ковры, декоративные подушки, пледы), светильники, а также предметы искусства, живые растения и интересные интерьерные аксессуары - вазы, блюда, шкатулки, подсвечники, настенный декор.
Реализация проекта длилась более пяти месяцев. Ее результаты были оценены нашими заказчиками и принесли нам чувство радости и удовлетворения.
В проекте использована мебель и декор таких компаний и брендов, как Boconcept, Danton Home, Roy Bosh, Art de Vivre, Ekkenas, Catellani & Smith, Parra, White House, Gramercy Home, Empire Design и др.

Interior Design by Michele Hybner and Shawn Falcone. Photos by Amoura Productions
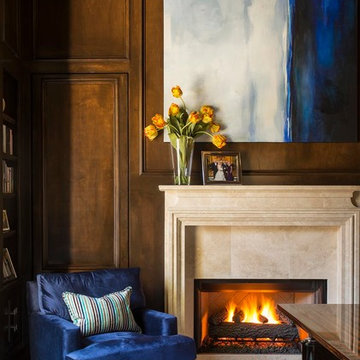
Get some work done or cozy up in this masculine, hip library. Highlighting the colors from the original art piece with a cut velvet chair helps make this a put-together and appealing space.
Design: Wesley-Wayne Interiors
Photo: Dan Piassick
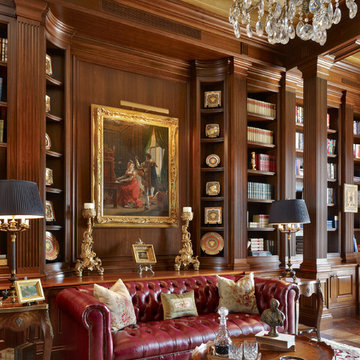
This grand formal library was outfitted with walnut paneling & built-in bookshelves to display the client's extensive antique book collection.
Taylor Architectural Photography
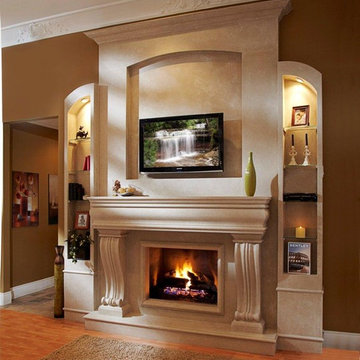
"cast stone fireplace wall"
"omega cast stone fireplace mantle"
"omega cast stone mantel"
"custom fireplace mantel"
"custom fireplace overmantel"
"custom cast stone fireplace mantel"
"carved stone fireplace"
"cast stone fireplace mantel"
"cast stone fireplace overmantel"
"cast stone fireplace surrounds"
"fireplace design idea"
"fireplace makeover "
"fireplace mantel ideas"
"fireplace stone designs"
"fireplace surrounding"
"mantle design idea"
"fireplace mantle shelf"
Brown Accent Wall. Brown Living room. Builts In. Cozy. Formal Living Room. Glass Shelves. Hand Carved. Hand Carved Stone. Neutral Color Palette. Neutral Colors. Omega. Omega Stone. TV Over Fireplace. Venetian Stone. Overmantel. Omega Overmantel.
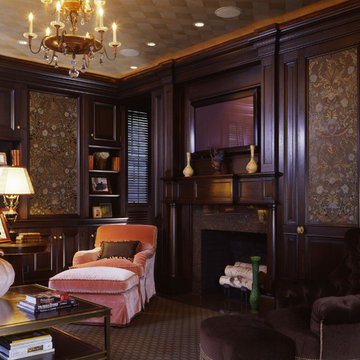
A traditional living room with embossed leather and cherry panels, a fireplace, and architectural millwork.
Architect: Meyer and Meyer Architects
Designer: Gene Lawrence & Co.
Photography: Sam Gray Photography
Decorative Painter: John Canning Studios
4.589 Billeder af klassisk dagligstue med brune vægge
1
