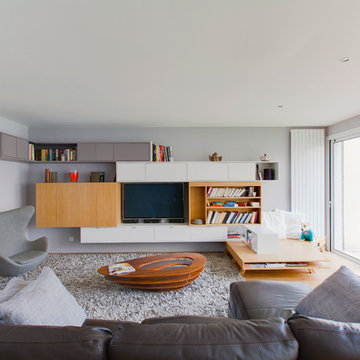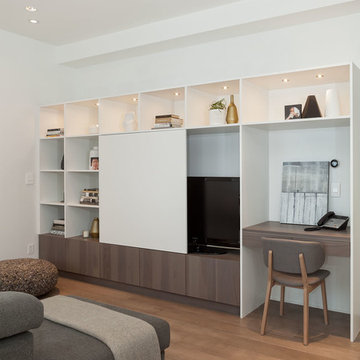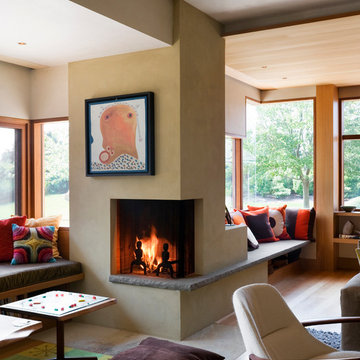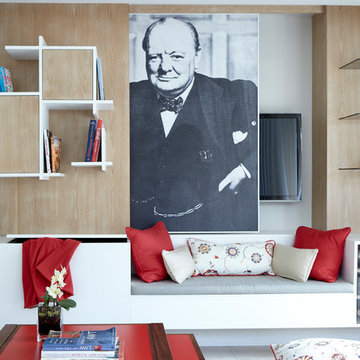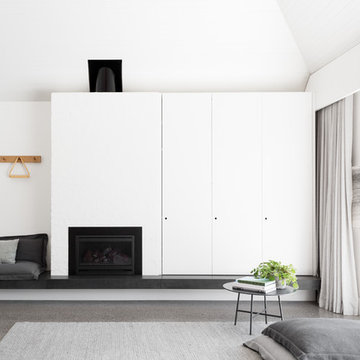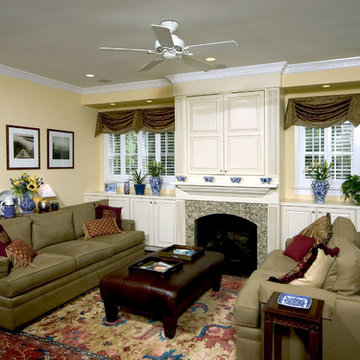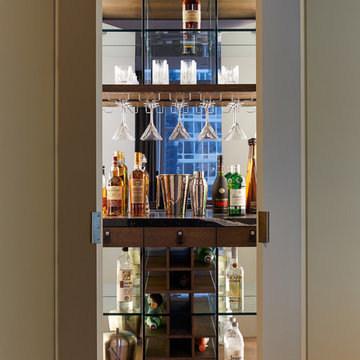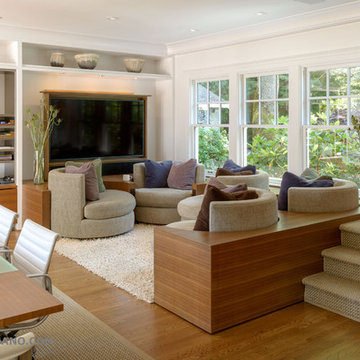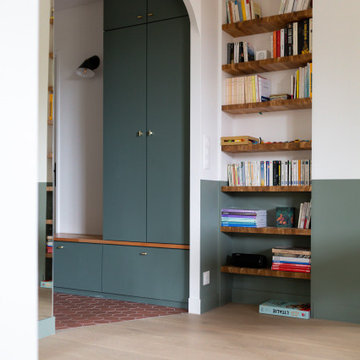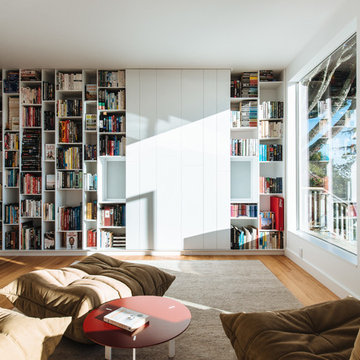1.138 Billeder af moderne alrum med et skjult TV
Sorteret efter:
Budget
Sorter efter:Populær i dag
1 - 20 af 1.138 billeder
Item 1 ud af 3
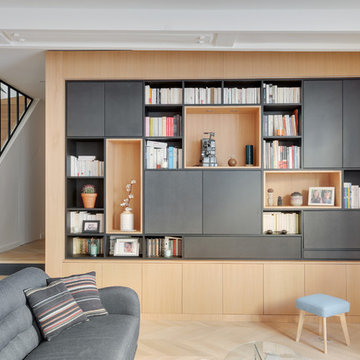
Escalier et meuble TV bibliothèqe dans un salon de loft parisien. Rangements fermés, bibliothèque ouverte, un espace TV fermé par deux portes et un coin secrétaire.
Structure bibliothèque en Valchromat noir vernis, Niche en Plaquage chêne vernis, Marches de l'escalier en chêne massif vernis.
Photographe: Claire Illi

A sliding panel exposes the TV. Floor-to-ceiling windows connect the entire living space with the backyard while letting in natural light.
Photography: Brian Mahany

Builder/Designer/Owner – Masud Sarshar
Photos by – Simon Berlyn, BerlynPhotography
Our main focus in this beautiful beach-front Malibu home was the view. Keeping all interior furnishing at a low profile so that your eye stays focused on the crystal blue Pacific. Adding natural furs and playful colors to the homes neutral palate kept the space warm and cozy. Plants and trees helped complete the space and allowed “life” to flow inside and out. For the exterior furnishings we chose natural teak and neutral colors, but added pops of orange to contrast against the bright blue skyline.
This multipurpose room is a game room, a pool room, a family room, a built in bar, and a in door out door space. Please place to entertain and have a cocktail at the same time.
JL Interiors is a LA-based creative/diverse firm that specializes in residential interiors. JL Interiors empowers homeowners to design their dream home that they can be proud of! The design isn’t just about making things beautiful; it’s also about making things work beautifully. Contact us for a free consultation Hello@JLinteriors.design _ 310.390.6849_ www.JLinteriors.design
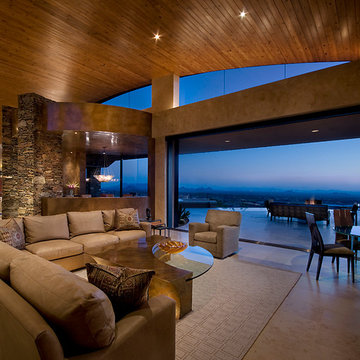
Designed by architect Bing Hu, this modern open-plan home has sweeping views of Desert Mountain from every room. The high ceilings, large windows and pocketing doors create an airy feeling and the patios are an extension of the indoor spaces. The warm tones of the limestone floors and wood ceilings are enhanced by the soft colors in the Donghia furniture. The walls are hand-trowelled venetian plaster or stacked stone. Wool and silk area rugs by Scott Group.
Project designed by Susie Hersker’s Scottsdale interior design firm Design Directives. Design Directives is active in Phoenix, Paradise Valley, Cave Creek, Carefree, Sedona, and beyond.
For more about Design Directives, click here: https://susanherskerasid.com/
To learn more about this project, click here: https://susanherskerasid.com/modern-desert-classic-home/

Wall mount fireplace, travertin surround, tv wall, privacy-filmed windows, bookshelves builtin

We designed this modern family home from scratch with pattern, texture and organic materials and then layered in custom rugs, custom-designed furniture, custom artwork and pieces that pack a punch.

This awe-inspiring custom home overlooks the Vail Valley from high on the mountainside. Featuring Vintage Woods siding, ceiling decking, timbers, fascia & soffit as well as custom metal paneling in both interior and exterior application. The metal is mounted to a custom grid mounting system for ease of installation. ©Kimberly Gavin Photography 2016 970-524-4041 www.vintagewoodsinc.net
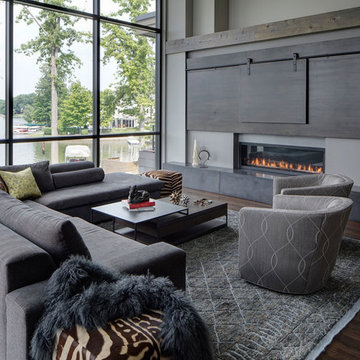
Much consideration was given to views that surround the home. The home sits on a reservoir and has breathtaking views from almost every room that the designers wanted to honor.
1.138 Billeder af moderne alrum med et skjult TV
1

