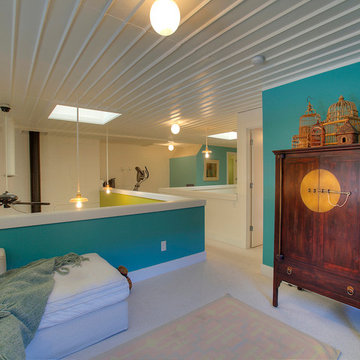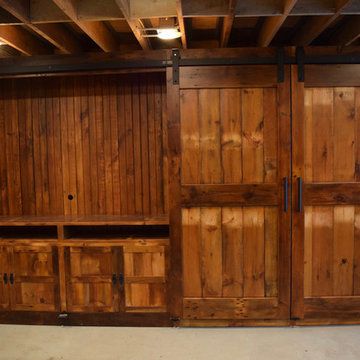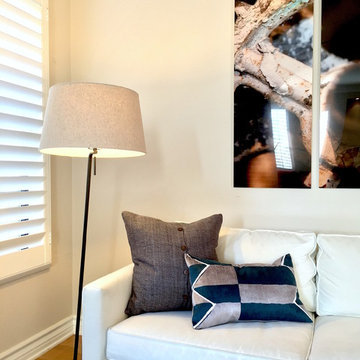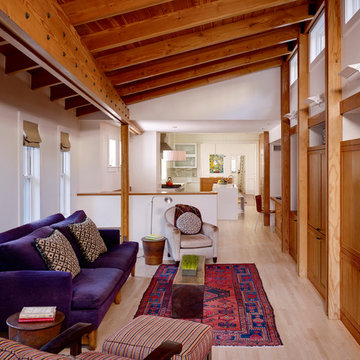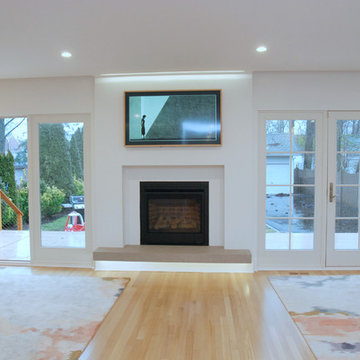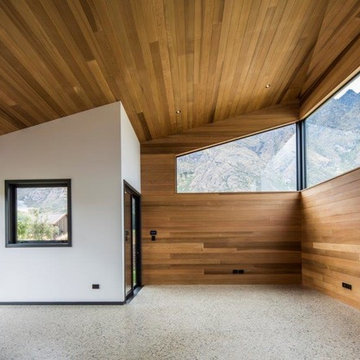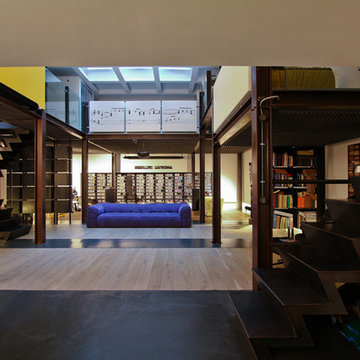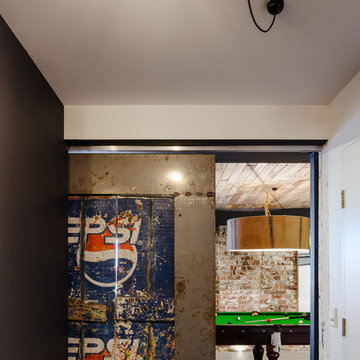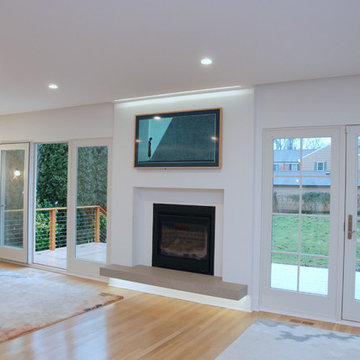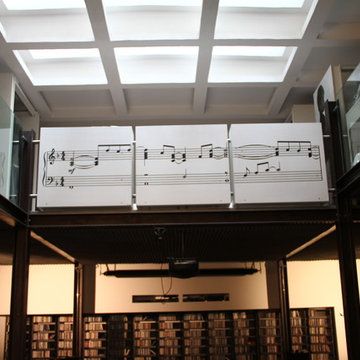29 Billeder af industrielt alrum med et skjult TV
Sorteret efter:
Budget
Sorter efter:Populær i dag
1 - 20 af 29 billeder
Item 1 ud af 3
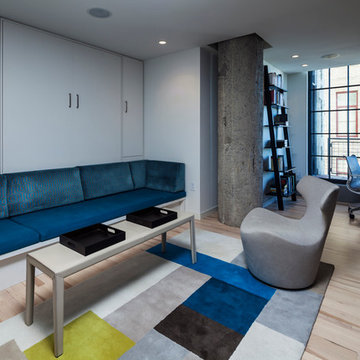
Study with murphy bed closed. Entertainment center and home office on right wall are closed.
Don Wong Photo, Inc
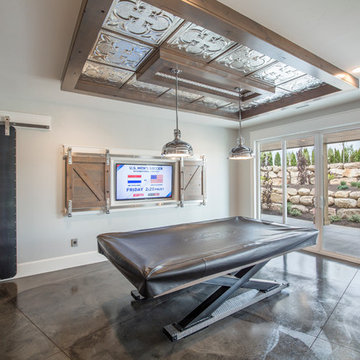
Nick Bayless Photography
Custom Home Design by Joe Carrick Design
Built By Highland Custom Homes
Interior Design by Chelsea Kasch - Striped Peony
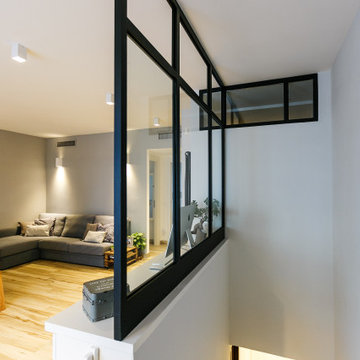
A delimitazione delle scale interne di accesso al piano è stato progettato ad hoc un angolo home office con scrivania in falegnameria realizzata su disegno e parete in ferro e vetro come protezione alla caduta nonché come filtro termico e acustico verso la cassa scale.
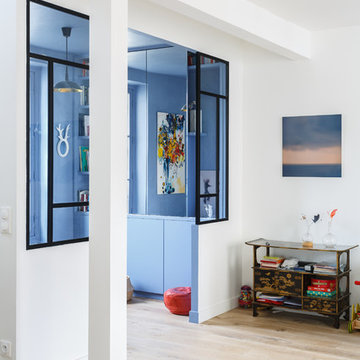
Transformer un bien divisé en 3 étages en une seule maison familiale. Nous devions conserver au maximum l'esprit "vieille maison" (car nos clients sont fans d'ancien et de brocante ) et les allier parfaitement avec les nouveaux travaux. Le plus bel exemple est sans aucun doute la modernisation de la verrière extérieure pour rajouter de la chaleur et de la visibilité à la maison tout en se mariant à l'escalier d'époque.
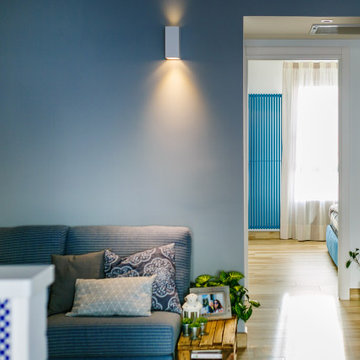
Riferimenti allo stile industriale e all'amore per il mare.
Questi gli elementi alla base del restyling di questa casa.
L’interessante articolazione della zona giorno, distribuita strategicamente per dislocare al meglio tutte le esigenze espresse dalla committenza, rende possibile la lettura visiva di sottospazi funzionali all’interno di un unico ambiente open space.
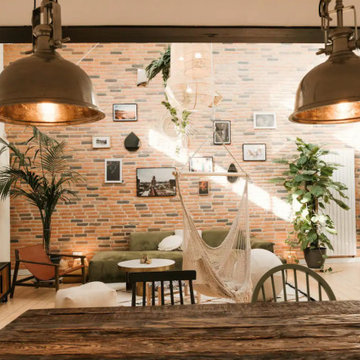
Aménagement et sélection de mobilier et décoration pour le grand séjour-salle à manger d'une maison style loft dans le quartier de Nansouty à Bordeaux.
Le couple de trentenaire souhaitait apporter un côté bohème et ethnique à cet espace atypique de style industriel pour le rendre plus cosy.
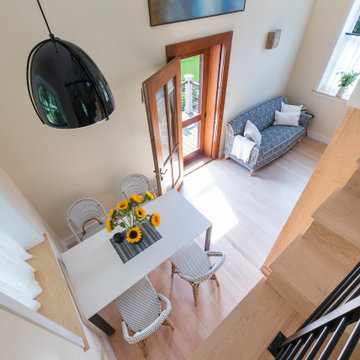
A white dining table with black and white bistro chairs in an family room with a wall mounted TV and sofa seating area.
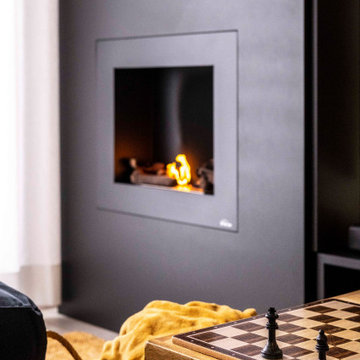
¿Qué es la arquitectura sino el escenario para desarrollar los momentos de la vida?
29 Billeder af industrielt alrum med et skjult TV
1

