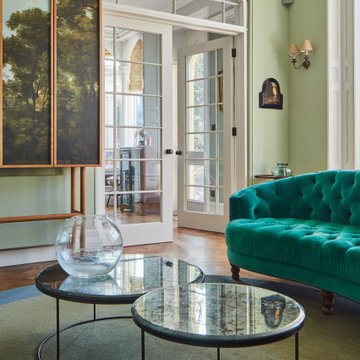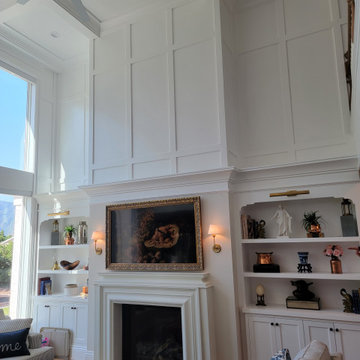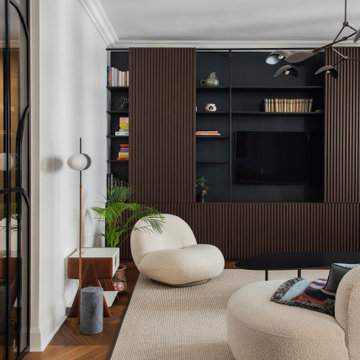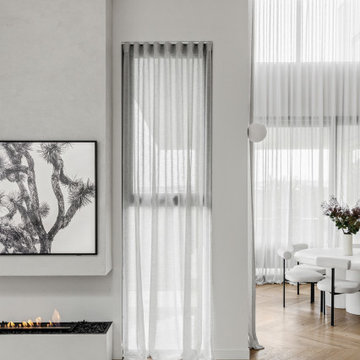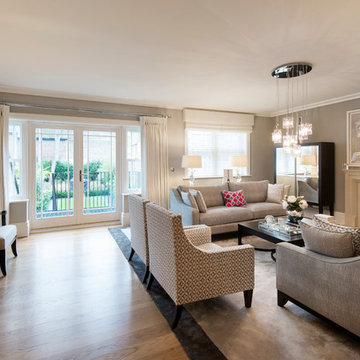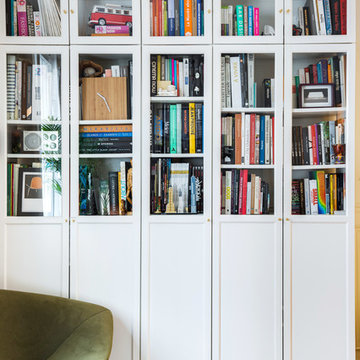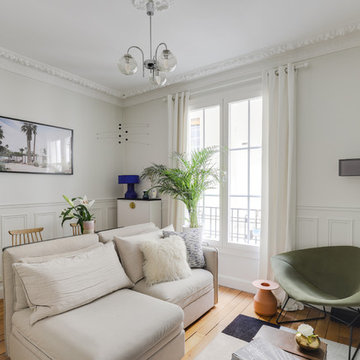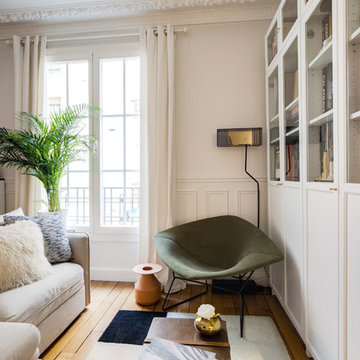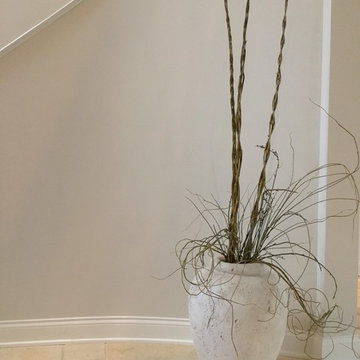9.853 Billeder af dagligstue med et skjult TV
Sorteret efter:
Budget
Sorter efter:Populær i dag
1781 - 1800 af 9.853 billeder
Item 1 ud af 2
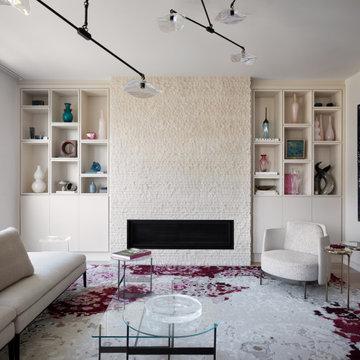
In this inviting and sophisticated living room, a sleek Italian slim table rests against the wall, serving as a stylish focal point. Adjacent to it, an exquisite art piece catches the eye, composed of a myriad of mirrored pieces that reflect light and create a captivating visual display.
The space exudes a serene and minimalist ambiance, adorned with calming ceramics delicately placed as decor. Plush B&B Italia poufs offer both comfort and elegance, while a luxurious B&B Italia Michel sectional beckons you to relax and unwind.
Underfoot, a meticulously crafted custom rug adds texture and warmth, complementing the light European oak floors that grace the room. Custom motorized drapery, elegantly draped in soothing cream hues, enhances the tranquility of the space and provides privacy at the touch of a button.
Attention to detail is evident in the minimalist baseboard design, which adds a refined touch to the room's overall aesthetic. This living room effortlessly combines a sense of refinement and humility, exuding understated luxury in every corner.
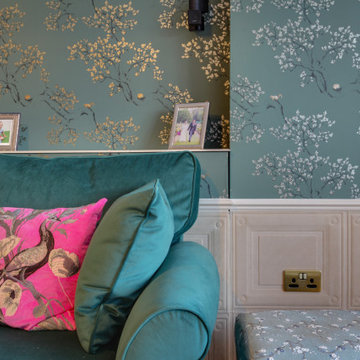
The luxurious lounge comes snug for martinis and watching films. In succulent Green and gold.
Needed to house the beautiful Edwardian Doll's house and have a space for entertainment.
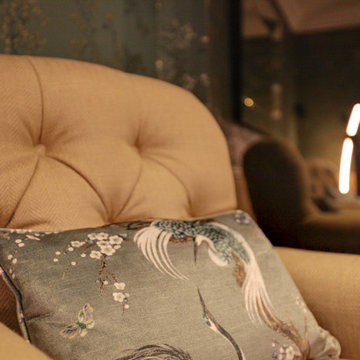
The luxurious lounge comes snug for martinis and watching films. In succulent Green and gold.
Needed to house the beautiful Edwardian Doll's house and have a space for entertainment.
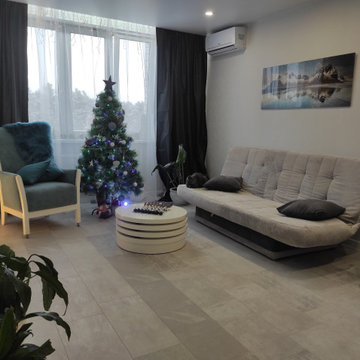
Проект претерпел изменения , было решено отказаться от переноса кухни в гостиную, поскольку это сопрягалось не только с согласованием перепланировки , но и с риском аварийной ситуации. В общем решили не рисковать.
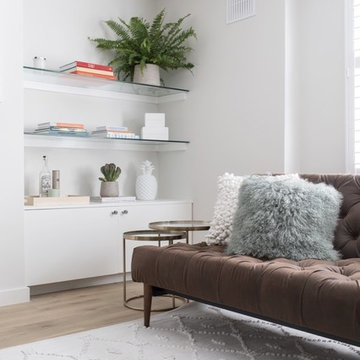
This is a corner of the sitting room in our Notting Hill project. Cosy natural textures help create a calm, Scandinavian feel. Leather, cotton, wood floors, sheepskin cushions, I love to work with nature as much as possible in my designs.
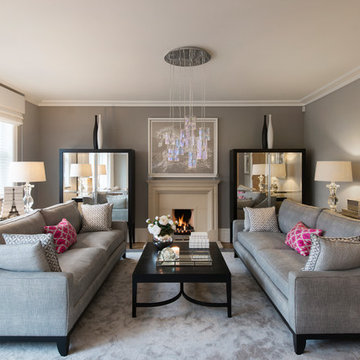
Formal yet welcoming living room design with bespoke furniture and mirrored cocktail cabinets
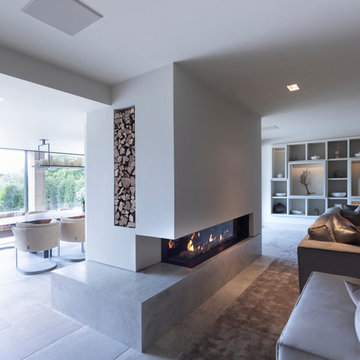
Working alongside Janey Butler Interiors on this Living Room - Home Cinema room which sees stunning contemporary artwork concealing recessed 85" 4K TV. All on a Crestron Homeautomation system. Custom designed and made furniture throughout. Bespoke built in cabinetry and contemporary fireplace. A beautiful room as part of this whole house renovation with Llama Architects and Janey Butler Interiors.
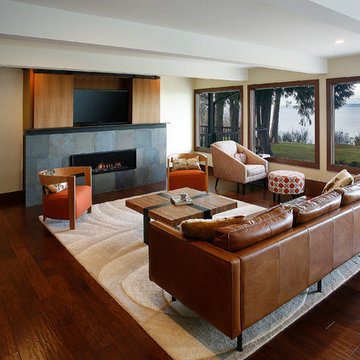
With the removal of the old wood-burning stove, this room was ready for a modern update with a Valor L2 fireplace surrounded by Vijay Gold stone. The custom built walnut doors slide on barn door hardware to conceal the television.
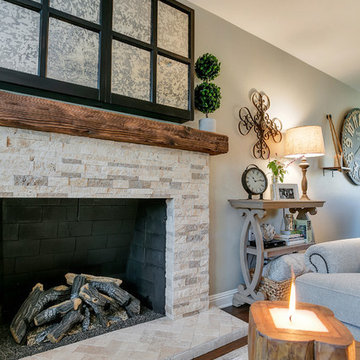
I started by redesigning their fireplace with a stacked stone surround, travertine herringbone hearth and I had my handyman make me a rustic wood mantel. Above, we mounted the TV, but it was quite unsightly, so we hung a mirrored cabinet over it to hide it. Next up were the rustic wood clad walls. I wanted to bring some warmth and texture to the space by adding a wood element. I had the same handyman install this labor of love. A new chandelier replaced the old ceiling fan, new custom drapes were installed, the chest of drawers was repainted and all furnishings and decor are new with the exception of the coffee table and a side table. The result is another simple, rustic and cozy space to relax with family and friends.
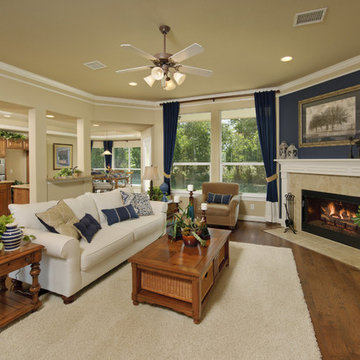
The Hidalgo’s unique design offers flow between the family room, kitchen, breakfast, and dining room. The openness creates a spacious area perfect for relaxing or entertaining. The Hidalgo also offers a huge family room with a kitchen featuring a work island and raised ceilings. The master suite is a sanctuary due to the split-bedroom design and includes raised ceilings and a walk-in closet. There are also three additional bedrooms with large closets. Tour the fully furnished model at our San Marcos Model Home Center.
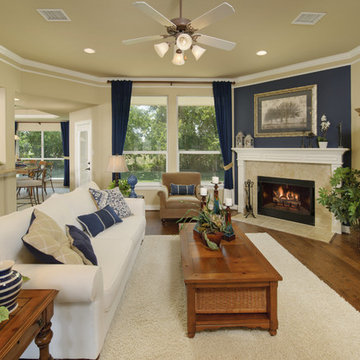
The Hidalgo’s unique design offers flow between the family room, kitchen, breakfast, and dining room. The openness creates a spacious area perfect for relaxing or entertaining. The Hidalgo also offers a huge family room with a kitchen featuring a work island and raised ceilings. The master suite is a sanctuary due to the split-bedroom design and includes raised ceilings and a walk-in closet. There are also three additional bedrooms with large closets. Tour the fully furnished model at our San Marcos Model Home Center.
9.853 Billeder af dagligstue med et skjult TV
90
