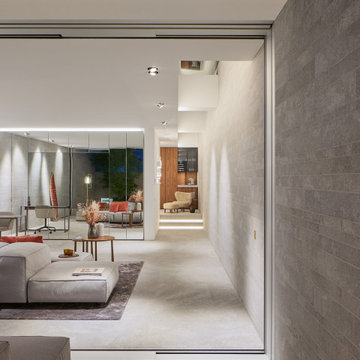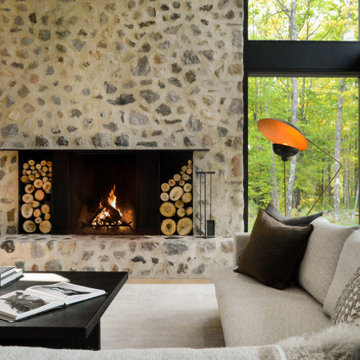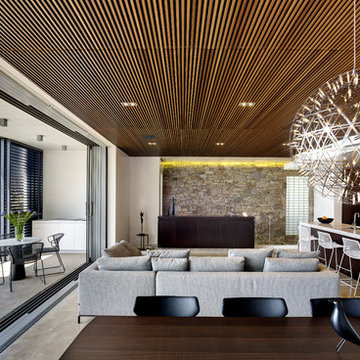587 Billeder af dagligstue med et skjult TV
Sorteret efter:
Budget
Sorter efter:Populær i dag
1 - 20 af 587 billeder
Item 1 ud af 3

L'appartement en VEFA de 73 m2 est en rez-de-jardin. Il a été livré brut sans aucun agencement.
Nous avons dessiné, pour toutes les pièces de l'appartement, des meubles sur mesure optimisant les usages et offrant des rangements inexistants.
Le meuble du salon fait office de dressing, lorsque celui-ci se transforme en couchage d'appoint.
Meuble TV et espace bureau.

Anche la porta di accesso alla taverna è stata rivestita in parquet, per rendere maggiormente l'effetto richiesto dal committente.

Elevate your home with our stylish interior remodeling projects, blending traditional charm with modern comfort. From living rooms to bedrooms, we transform spaces with expert craftsmanship and timeless design

The clients wanted a large sofa that could house the whole family. With three teenagers, we decide to go with a custom leather slate blue Tuftytime sofa. The vintage chairs and rug are from Round Top Antique Fair, as well at the cool “Scientist” painting that was from an old apothecary in Germany.

Aussen und Innen verschmelzen in Lounge und vorgelagertem Lichthof. Die Schiebetür lässt sich komplett in eine Wandtasche schieben.

Living room cabinetry feat. fireplace, stone surround and concealed TV. A clever pocket slider hides the TV in the featured wooden paneled wall.

Removed Existing Wood Fireplace and Built in TV Console
Frame For new Fireplace and TV

A view from the living room into the dining, kitchen, and loft areas of the main living space. Windows and walk-outs on both levels allow views and ease of access to the lake at all times.

Everywhere you look in this home, there is a surprise to be had and a detail worth preserving. One of the more iconic interior features was this original copper fireplace shroud that was beautifully restored back to it's shiny glory. The sofa was custom made to fit "just so" into the drop down space/ bench wall separating the family room from the dining space. Not wanting to distract from the design of the space by hanging a TV on the wall - there is a concealed projector and screen that drop down from the ceiling when desired. Flooded with natural light from both directions from the original sliding glass doors - this home glows day and night - by sun or by fire. From this view you can see the relationship of the kitchen which was originally in this location, but previously closed off with walls. It's compact and efficient, and allows seamless interaction between hosts and guests.

le canapé est légèrement décollé du mur pour laisser les portes coulissantes circuler derrière.

Weather House is a bespoke home for a young, nature-loving family on a quintessentially compact Northcote block.
Our clients Claire and Brent cherished the character of their century-old worker's cottage but required more considered space and flexibility in their home. Claire and Brent are camping enthusiasts, and in response their house is a love letter to the outdoors: a rich, durable environment infused with the grounded ambience of being in nature.
From the street, the dark cladding of the sensitive rear extension echoes the existing cottage!s roofline, becoming a subtle shadow of the original house in both form and tone. As you move through the home, the double-height extension invites the climate and native landscaping inside at every turn. The light-bathed lounge, dining room and kitchen are anchored around, and seamlessly connected to, a versatile outdoor living area. A double-sided fireplace embedded into the house’s rear wall brings warmth and ambience to the lounge, and inspires a campfire atmosphere in the back yard.
Championing tactility and durability, the material palette features polished concrete floors, blackbutt timber joinery and concrete brick walls. Peach and sage tones are employed as accents throughout the lower level, and amplified upstairs where sage forms the tonal base for the moody main bedroom. An adjacent private deck creates an additional tether to the outdoors, and houses planters and trellises that will decorate the home’s exterior with greenery.
From the tactile and textured finishes of the interior to the surrounding Australian native garden that you just want to touch, the house encapsulates the feeling of being part of the outdoors; like Claire and Brent are camping at home. It is a tribute to Mother Nature, Weather House’s muse.

Traditional modern living room, with a wall of windows looking out on a lake. A wood panel wall with an ornate fireplace, fresh greenery, and modern furnishings. An expansive, deep, cozy sectional makes for ultimate relaxation. Uber long wood bench for additional seating.

The hand-troweled masonry and field stone on this soaring two-story modern, rustic fireplace are inspired by local farm silos. The same stone and technique is repeated on the exterior of this modern lake home. Textured, modern, cozy furnishings create a chic and comfortable spot to relax, enjoy the fire, and take in the lake view.

The public area is split into 4 overlapping spaces, centrally separated by the kitchen. Here is a view of the lounge and hearth.
587 Billeder af dagligstue med et skjult TV
1





