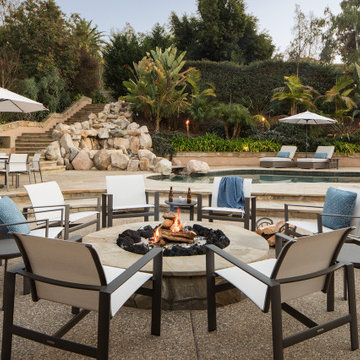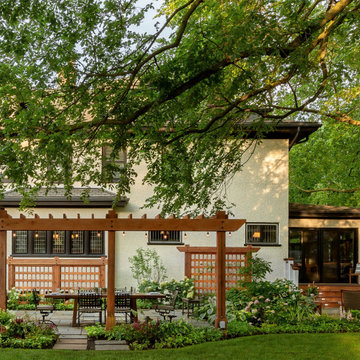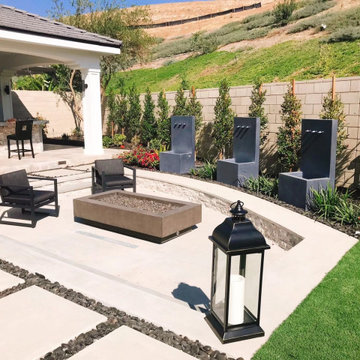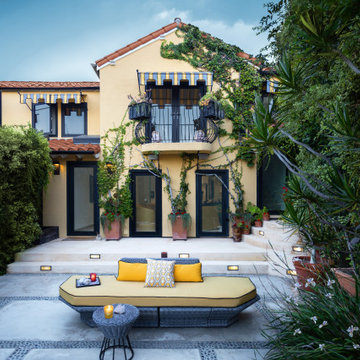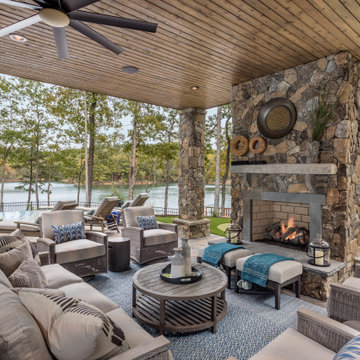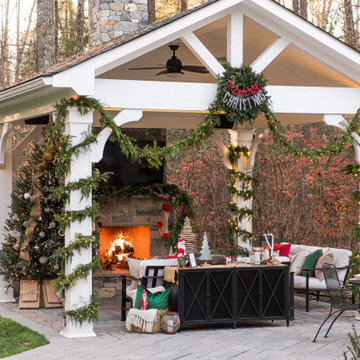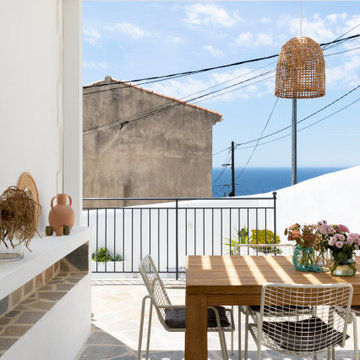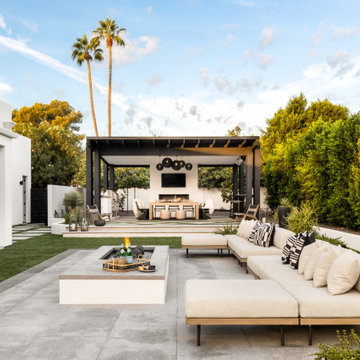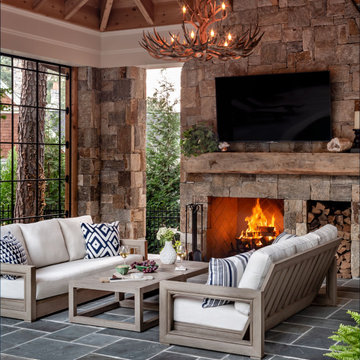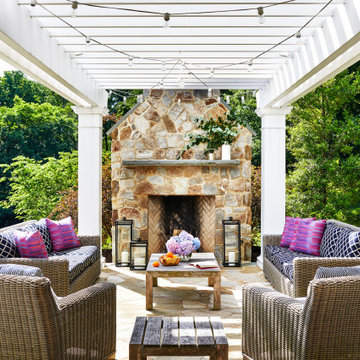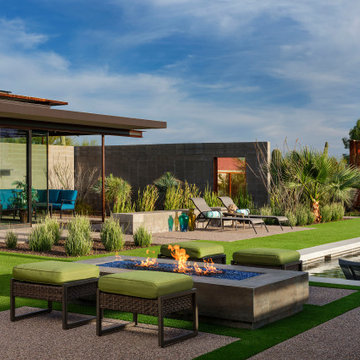587.618 Billeder af gårdhave
Sorteret efter:
Budget
Sorter efter:Populær i dag
2141 - 2160 af 587.618 billeder
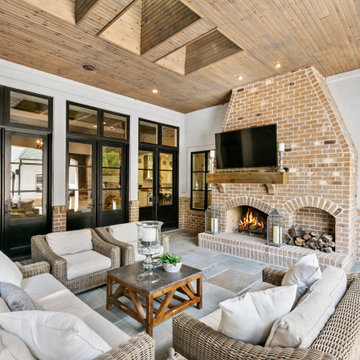
Interior design by others
Our architecture team was proud to design this traditional, cottage inspired home that is tucked within a developed residential location in St. Louis County. The main levels account for 6097 Sq Ft and an additional 1300 Sq Ft was reserved for the lower level. The homeowner requested a unique design that would provide backyard privacy from the street and an open floor plan in public spaces, but privacy in the master suite.
Challenges of this home design included a narrow corner lot build site, building height restrictions and corner lot setback restrictions. The floorplan design was tailored to this corner lot and oriented to take full advantage of southern sun in the rear courtyard and pool terrace area.
There are many notable spaces and visual design elements of this custom 5 bedroom, 5 bathroom brick cottage home. A mostly brick exterior with cut stone entry surround and entry terrace gardens helps create a cozy feel even before entering the home. Special spaces like a covered outdoor lanai, private southern terrace and second floor study nook create a pleasurable every-day living environment. For indoor entertainment, a lower level rec room, gallery, bar, lounge, and media room were also planned.
Find den rigtige lokale ekspert til dit projekt
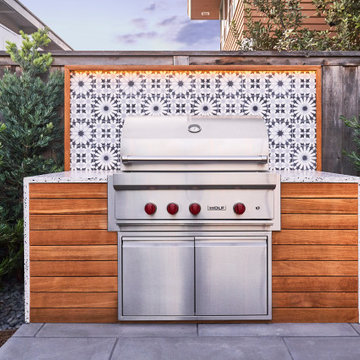
Custom outdoor kitchen with teak wood, waterfall concrete countertop and cement tiles. Bluestone pavers and Mexican Beach Pebble ground cover.
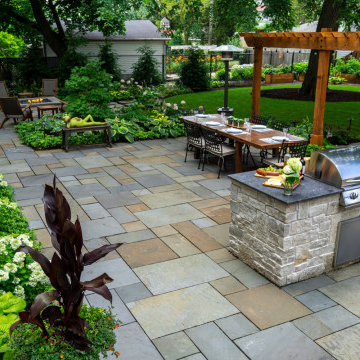
Bluestone an outdoor kitchen and a fire pit in the distance all help make this shady backyard in LaGrange.
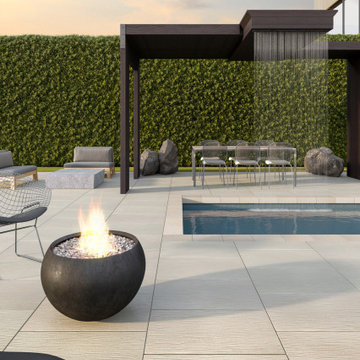
This backyard idea was inspired by our new Ocean Grande, a dry cast slab using a new high-definition technology that provides an extremely tight surface texture with pores that are virtually invisible. The Ocean texture is a first of its kind and was inspired by the veins left behind on sandy ocean shores. Perfect for pool decks and patios, this innovative concrete surface is slip-resistant and stays cooler under the feet on hot summer days due to its unique relief and light colour pallet.
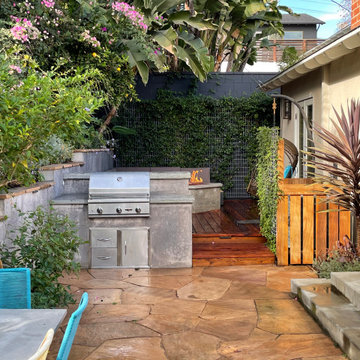
This growing family needed to maximize their outdoor space. BE Landscape Design, elevated the Master BR deck, and fire-pit, designed a multi level BBQ for easy access to both lounge and dining areas. The retaining wall was removed and replaced with a nook for a built in dining bench. The large retaining wall was painted graphite grey, and faced with sturdy 'stallion wire' to support scented and flowering vines. The hillside was planted with native and shade tolerant plants.
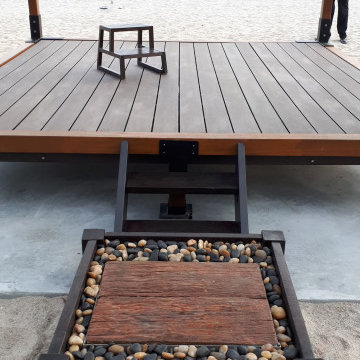
This unique double layer covered pergola was built for a resort client catering to beach massage clients. It features a hardwood pergola connected with modular Ez-Grid joinery. The top canopy layer consists of a 'filtered' sun shade fabric to keep guests cool underneath. The bottom canopy layer takes the function of a 100% rain proof retractable fabric to be activated when the weather turns bad. The pergola structure is complimented with a wood composite decking to withstand coastal environments.
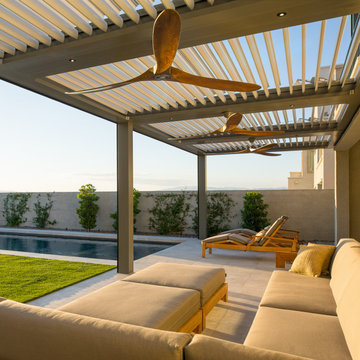
Our products feature pivoting louvers that can be easily activated using a smartphone, to block out the sun or allow for air flow. The louvers will also close on their own when rain is detected, or open automatically during wind storms. The sturdy pergolas are made of extruded aluminum, with a powder coating in a variety of colors, which make it easy to coordinate the structures with the design of the home. With added lights and fans, it’s easier than ever to entertain outdoors.
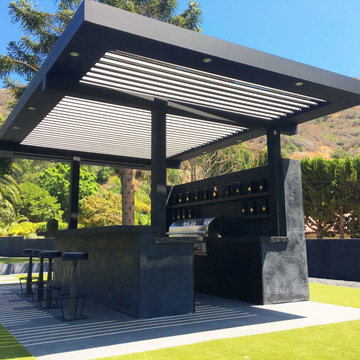
Our products feature pivoting louvers that can be easily activated using a smartphone, to block out the sun or allow for air flow. The louvers will also close on their own when rain is detected, or open automatically during wind storms. The sturdy pergolas are made of extruded aluminum, with a powder coating in a variety of colors, which make it easy to coordinate the structures with the design of the home. With added lights and fans, it’s easier than ever to entertain outdoors.
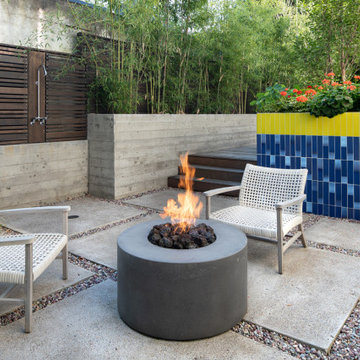
We converted an underused back yard into a modern outdoor living space. A bright tiled planter anchors an otherwise neutral space. The decking is ipe hardwood, the fence is stained cedar, and cast concrete with gravel adds texture at the fire pit. The gas fire pit unit is by Cement Elegance. Photos copyright Laurie Black Photography.
587.618 Billeder af gårdhave
108
