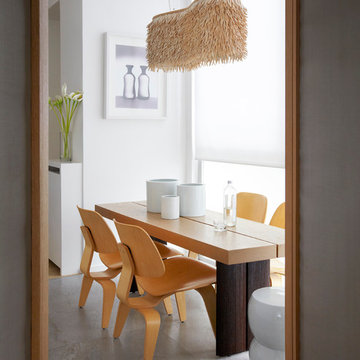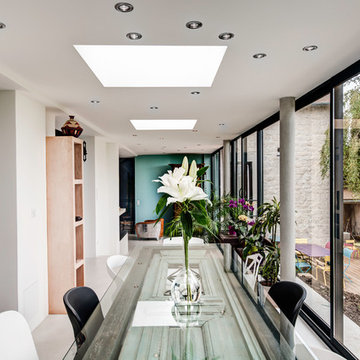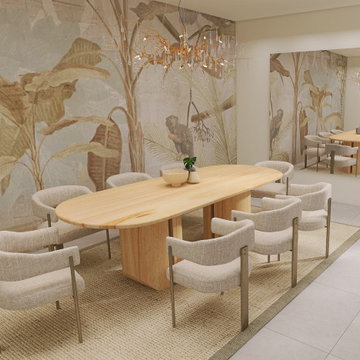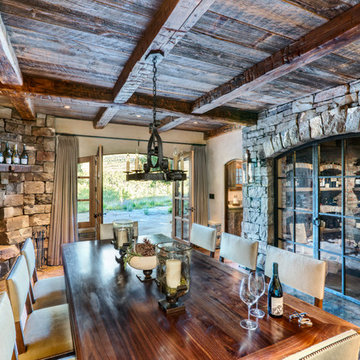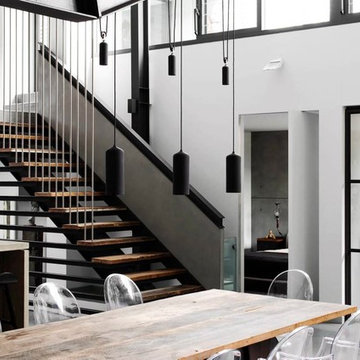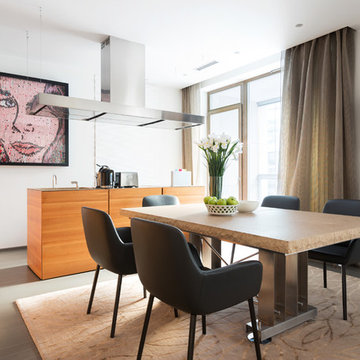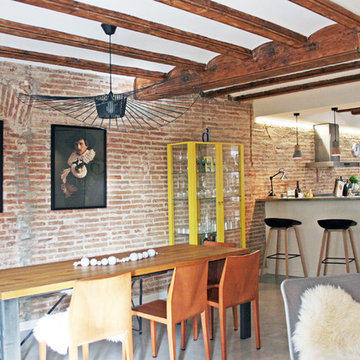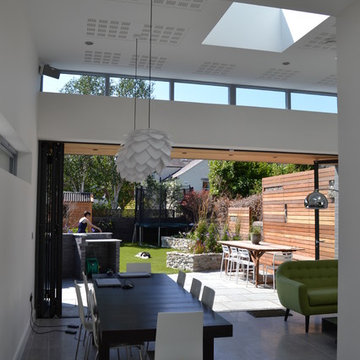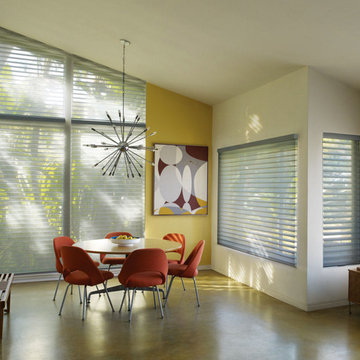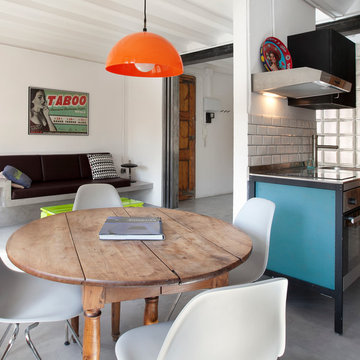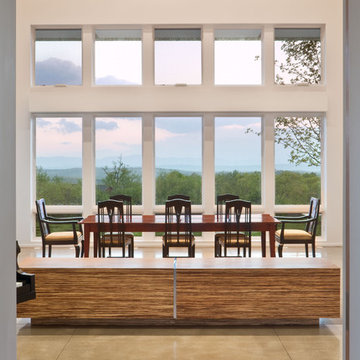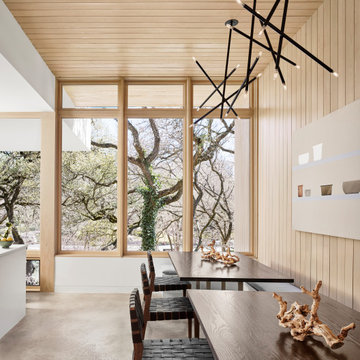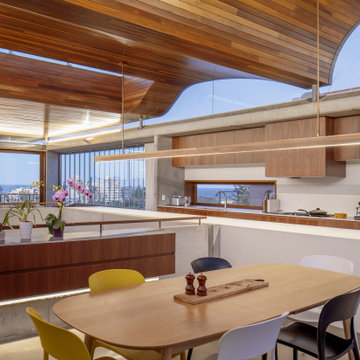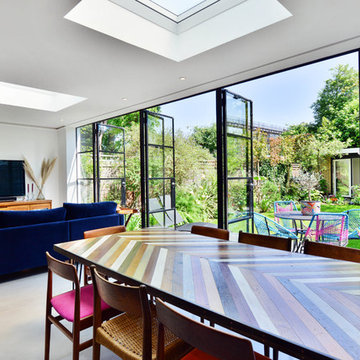7.704 Billeder af spisestue med betongulv
Sorteret efter:
Budget
Sorter efter:Populær i dag
1781 - 1800 af 7.704 billeder
Item 1 ud af 2
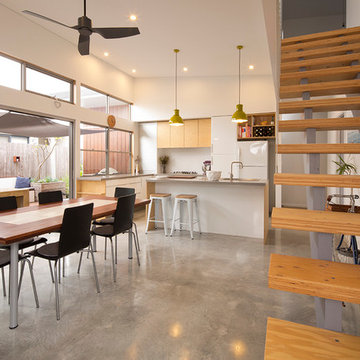
2 storey custom built home on rear ROW with open plan and outdoor living to suit clients coastal lifestyle. This modern home has a minimum 6 star energy rating and incorporates solar passive design with the latest construction materials including structural insulated roof panels (SIPs), exposed 'burnished' concrete slabs, cross ventilation using louvers, and use of engineered timbers as a themed finish throughout the home.
PHOTOGRAPHY: F22 Photography
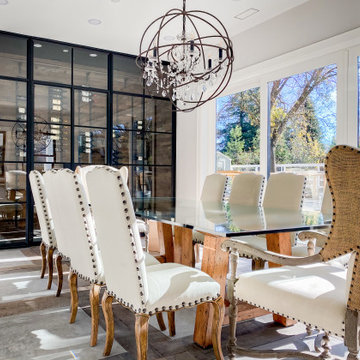
Dining room featuring conditioned wine room with authentic steel doors. Parquet flooring with poured concrete.
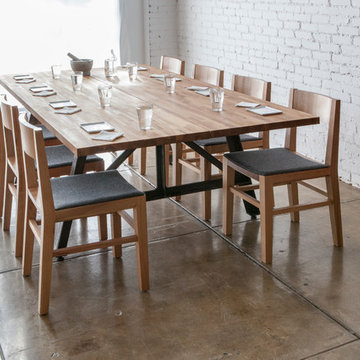
Available for high volume purchasers. Please inquire at 310-313-4700 or info@mashstudios,com
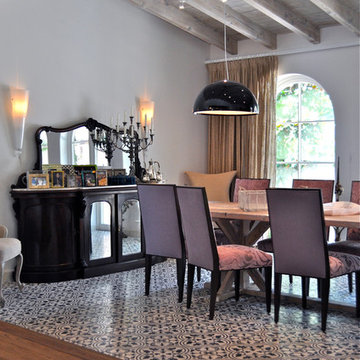
Updated french country dining room overlooking pool courtyard area. Linen and velvet dining chairs contrast with the custom reclaimed wood dining table.
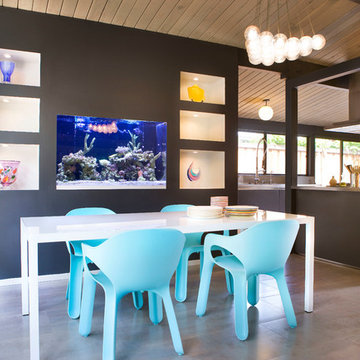
Kitchen, dining and laundry room remodel of a 1973 California archetype.
Regional Winner of Sub-Zero Wolf Kitchen Design Contest 2008 / 2009
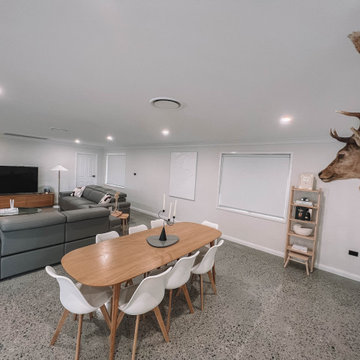
After the second fallout of the Delta Variant amidst the COVID-19 Pandemic in mid 2021, our team working from home, and our client in quarantine, SDA Architects conceived Japandi Home.
The initial brief for the renovation of this pool house was for its interior to have an "immediate sense of serenity" that roused the feeling of being peaceful. Influenced by loneliness and angst during quarantine, SDA Architects explored themes of escapism and empathy which led to a “Japandi” style concept design – the nexus between “Scandinavian functionality” and “Japanese rustic minimalism” to invoke feelings of “art, nature and simplicity.” This merging of styles forms the perfect amalgamation of both function and form, centred on clean lines, bright spaces and light colours.
Grounded by its emotional weight, poetic lyricism, and relaxed atmosphere; Japandi Home aesthetics focus on simplicity, natural elements, and comfort; minimalism that is both aesthetically pleasing yet highly functional.
Japandi Home places special emphasis on sustainability through use of raw furnishings and a rejection of the one-time-use culture we have embraced for numerous decades. A plethora of natural materials, muted colours, clean lines and minimal, yet-well-curated furnishings have been employed to showcase beautiful craftsmanship – quality handmade pieces over quantitative throwaway items.
A neutral colour palette compliments the soft and hard furnishings within, allowing the timeless pieces to breath and speak for themselves. These calming, tranquil and peaceful colours have been chosen so when accent colours are incorporated, they are done so in a meaningful yet subtle way. Japandi home isn’t sparse – it’s intentional.
The integrated storage throughout – from the kitchen, to dining buffet, linen cupboard, window seat, entertainment unit, bed ensemble and walk-in wardrobe are key to reducing clutter and maintaining the zen-like sense of calm created by these clean lines and open spaces.
The Scandinavian concept of “hygge” refers to the idea that ones home is your cosy sanctuary. Similarly, this ideology has been fused with the Japanese notion of “wabi-sabi”; the idea that there is beauty in imperfection. Hence, the marriage of these design styles is both founded on minimalism and comfort; easy-going yet sophisticated. Conversely, whilst Japanese styles can be considered “sleek” and Scandinavian, “rustic”, the richness of the Japanese neutral colour palette aids in preventing the stark, crisp palette of Scandinavian styles from feeling cold and clinical.
Japandi Home’s introspective essence can ultimately be considered quite timely for the pandemic and was the quintessential lockdown project our team needed.
7.704 Billeder af spisestue med betongulv
90
