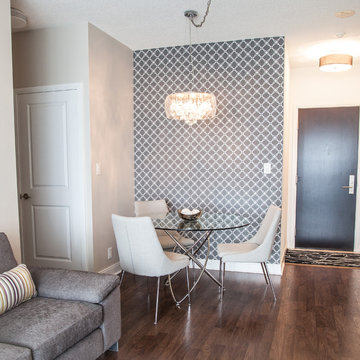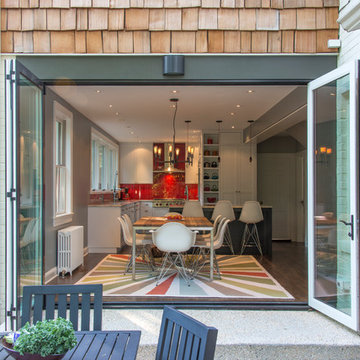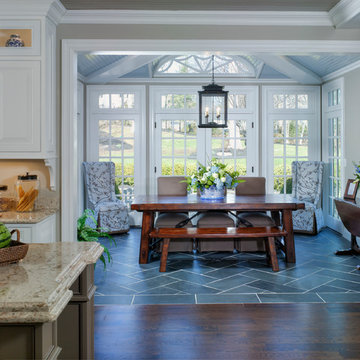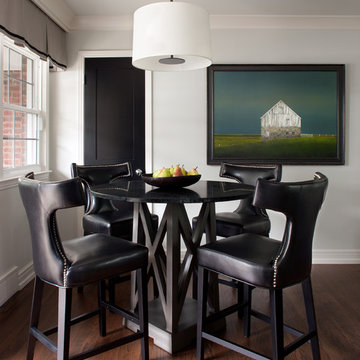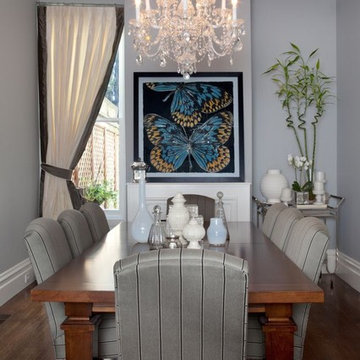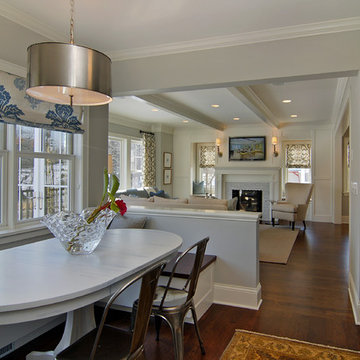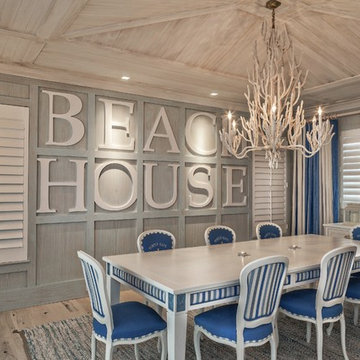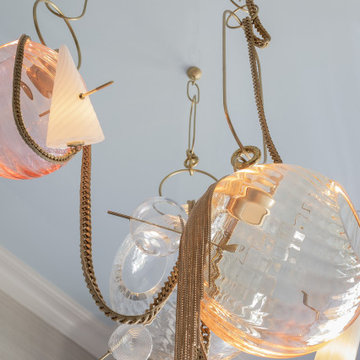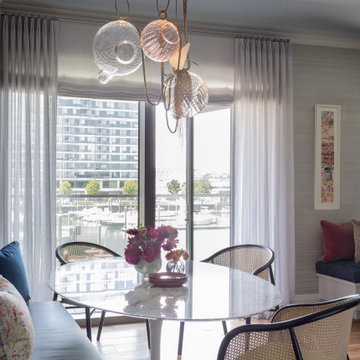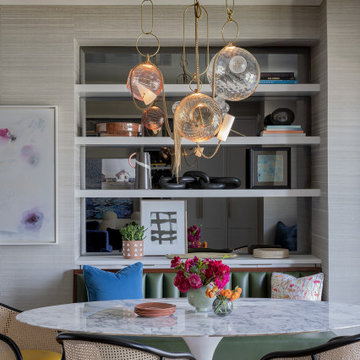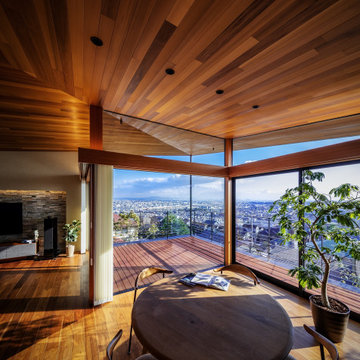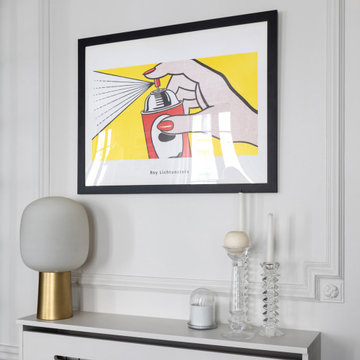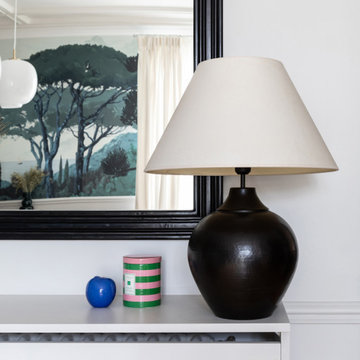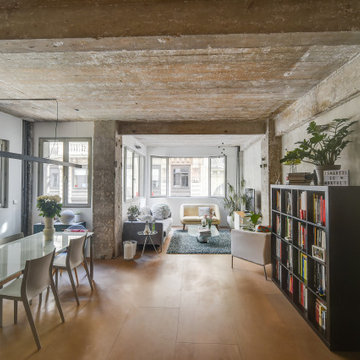42.003 Billeder af spisestue med grå vægge
Sorteret efter:
Budget
Sorter efter:Populær i dag
2141 - 2160 af 42.003 billeder
Item 1 ud af 2
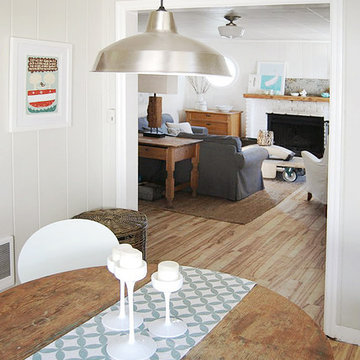
We painted all the knotted pine paneling with Behr paint. Candles from Ikea, chairs from Target, pendant light from Home Depot. Wall art and table runner from Etsy, basket from Home Goods. Table found at an antiques fair.
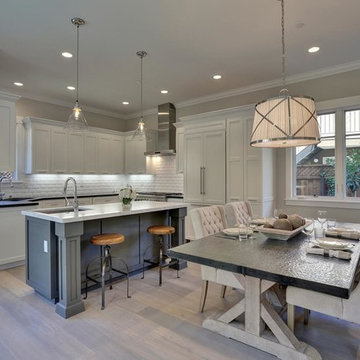
Island Paint Benj Moore Kendall Charcoal
Floors- DuChateau Chateau Antique White
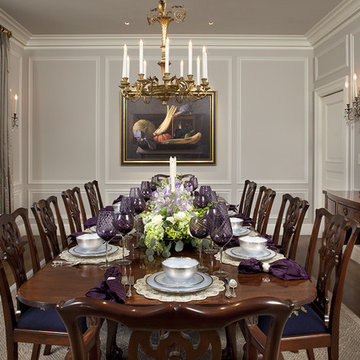
This 1920's Georgian-style home in Hillsborough was stripped down to the frame and remodeled. It features beautiful cabinetry and millwork throughout. A marriage of antiques, art and custom furniture pieces were selected to create a harmonious home.
Original wall molding in the tradition Dining Room with custom Conrad woven shades. Silk drapery with Murano glass bead trim. Antique French chandelier
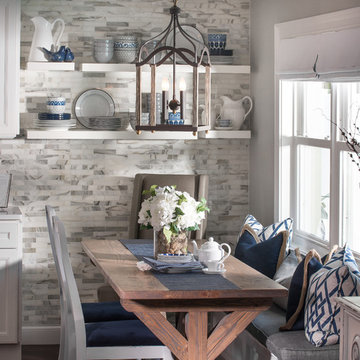
The dining nook features a simple bird cage style chandelier and contains a custom-built table with window booth seating and chairs accented with pops of denim blue throughout.
(Photography credited to SLR Pro Shots.)

This custom designed dining set fits perfectly within this space. The patterned chair fabric complement the fireplace tile work and provide a cohesive feel.
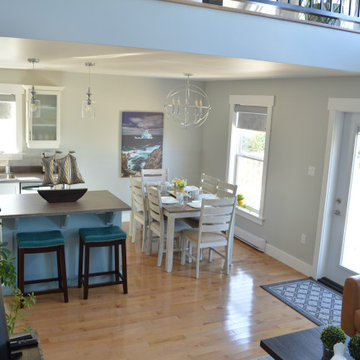
Open concept main floor:
This is a lovely rental chalet , overlooking coastal Rocky Harbor on the beautiful island of Newfoundland, Canada. The whole decorating concept is inspired the peaceful tranquility of its surroundings and the spectacular views of the ocean, harbor and town.
The open concept is light and airy with a coastal, contemporary look. It has an art gallery feel as it displays art and canvas photos from Newfoundland artists.
The living room, bathroom and entry showcases art from local Rocky Harbor artist Miranda Reid.
The dining room displays the 'Grates Cove Iceberg' photo by Newfoundland photographer Eric Bartlett.
The windows make you feel like you are living in the open air as you look out at the nature and coastal views surrounding this chalet.
There are three bedrooms and two bathrooms, including a Master bedroom loft with its own en-suite and reading area with a peaceful view of the harbor.
The accent walls and interior doors are painted with Benjamin Moore paint in Whale Grey. This creates an even flow of colors throughout this space . It boasts beautiful hardwood flooring and contemporary fixtures and decor throughout its interior that reflect a travelers urge to explore!
42.003 Billeder af spisestue med grå vægge
108
