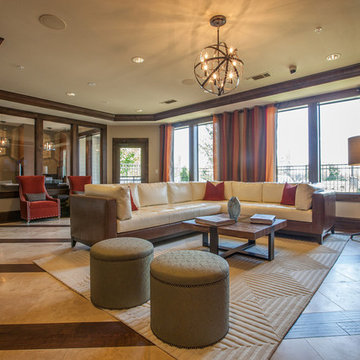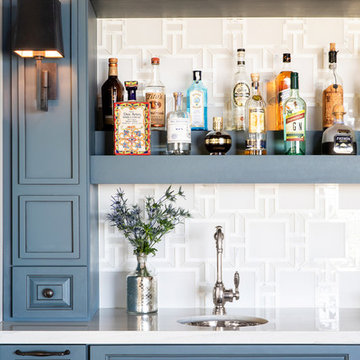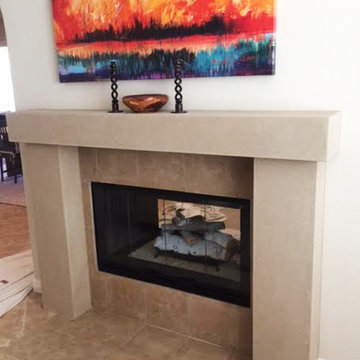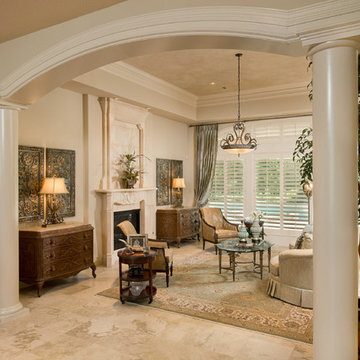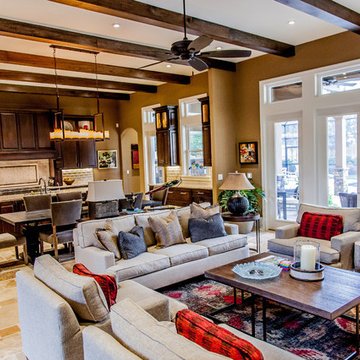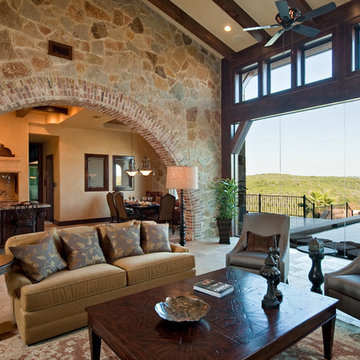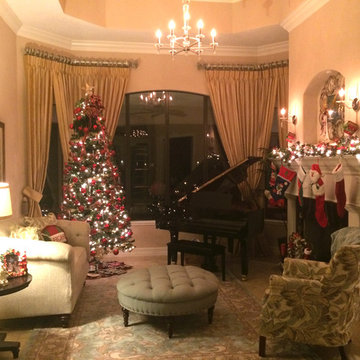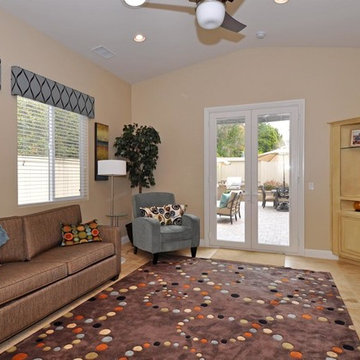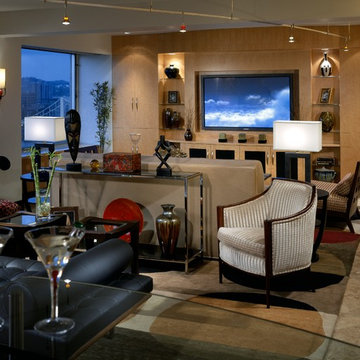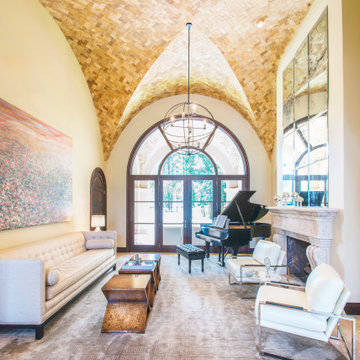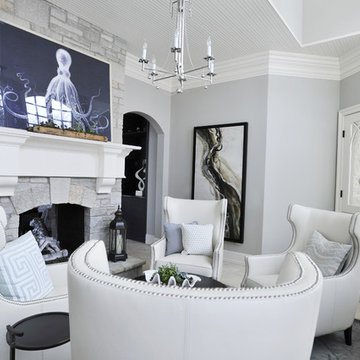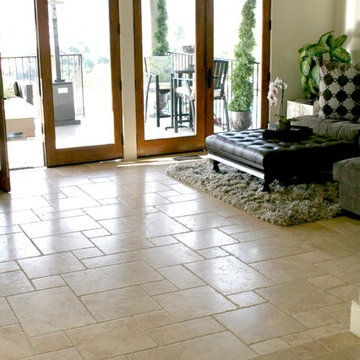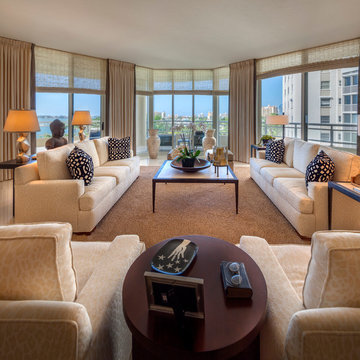6.276 Billeder af stue med travertin gulv
Sorteret efter:
Budget
Sorter efter:Populær i dag
2141 - 2160 af 6.276 billeder
Item 1 ud af 2
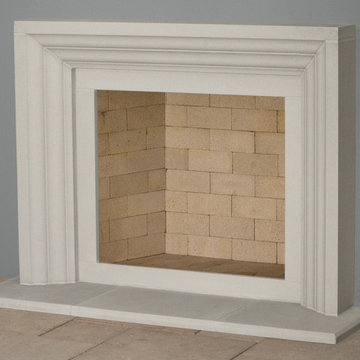
The Classic DIY Fireplace Mantel
The Classic mantel design has a simple and clean linear quality with a timeless appeal that will complement any decor. Our fireplace surrounds can also be installed in outdoor living spaces.
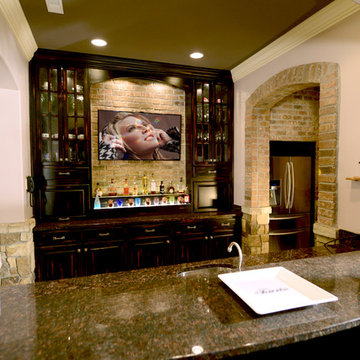
This lower level combines several areas into the perfect space to have a party or just hang out. The theater area features a starlight ceiling that even include a comet that passes through every minute. Premium sound and custom seating make it an amazing experience.
The sitting area has a brick wall and fireplace that is flanked by built in bookshelves. To the right, is a set of glass doors that open all of the way across. This expands the living area to the outside. Also, with the press of a button, blackout shades on all of the windows... turn day into night.
Seating around the bar makes playing a game of pool a real spectator sport... or just a place for some fun. The area also has a large workout room. Perfect for the times that pool isn't enough physical activity for you.
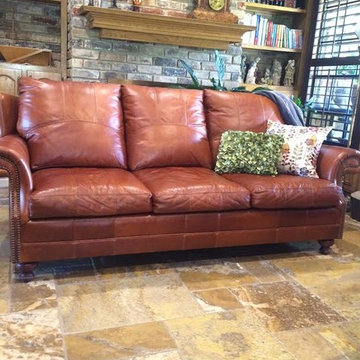
A warm cozy room with a nice mix of tiles and textures. High floor to ceiling windows allow lots of natural light which allows this room to shine.
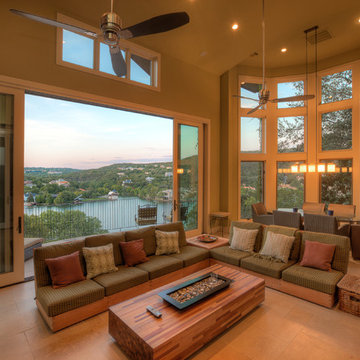
Indoor-outdoor living in an addition to a traditional Lake Austin waterfront house, set in well maintained traditional landscaped gardens, perched high on a bluff above the water.
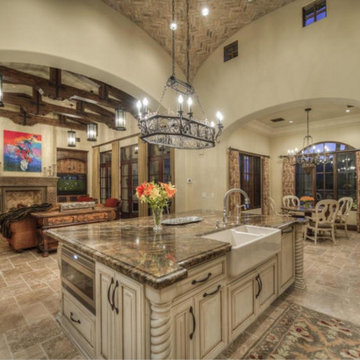
Exposed wood beam inspirations by Fratantoni Design.
To see more inspirational photos, please follow us on Facebook, Twitter, Instagram and Pinterest!
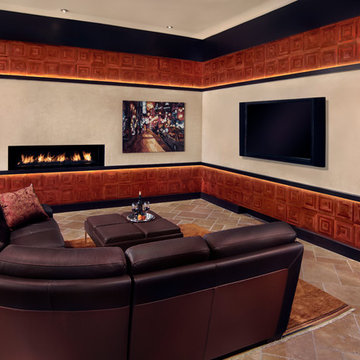
This linear fireplace becomes a part of the two-wall focus of a large Family Room. The woven copper tiles above and below the plaster wall are accented with indirect lighting behind wood moulding. As this is a remodel, it can only be appreciated if seen in its "before" state. Please go to our website www.janetbrooksdesign.com to view the "before and after" photos to appreciate the transformation.
Photography by: Michael Baxter
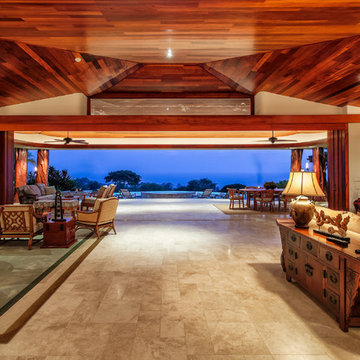
One of the key features of this home you will notice immediately upon entering is the ribbon African mahogany finishes found throughout the entire home.
6.276 Billeder af stue med travertin gulv
108




