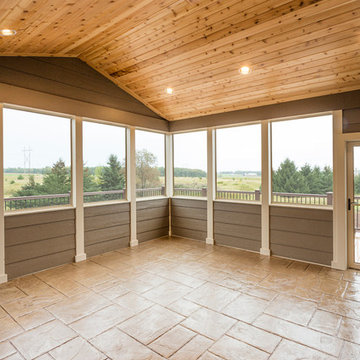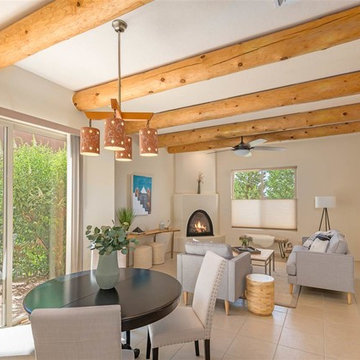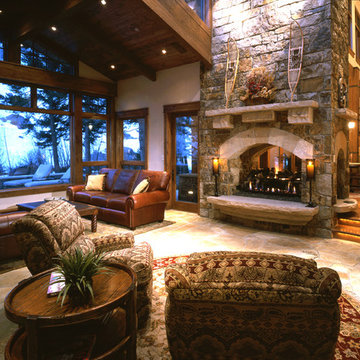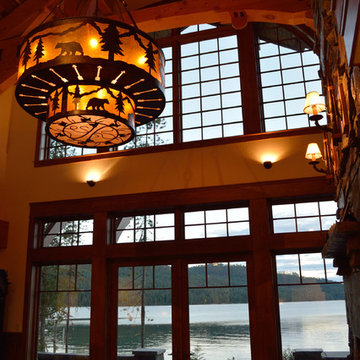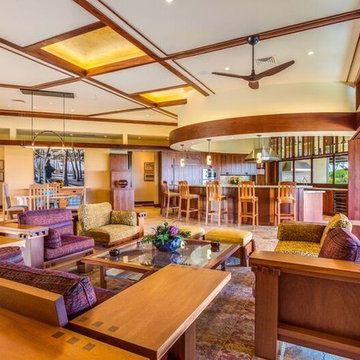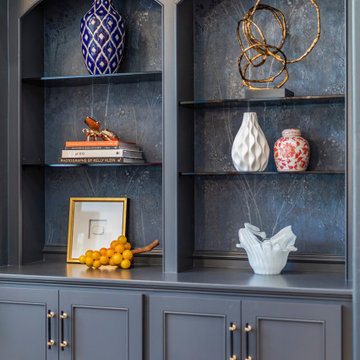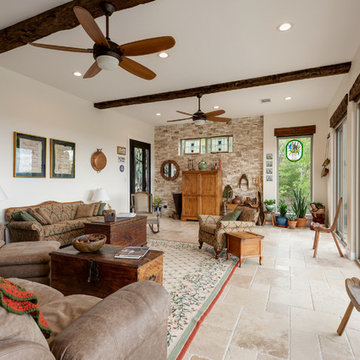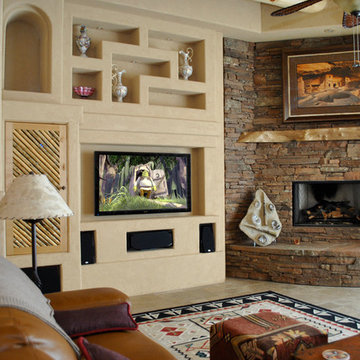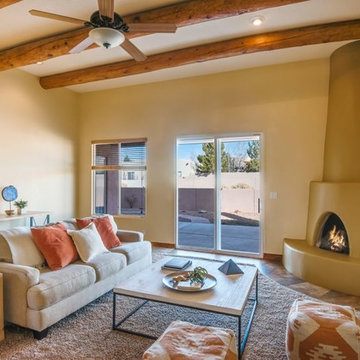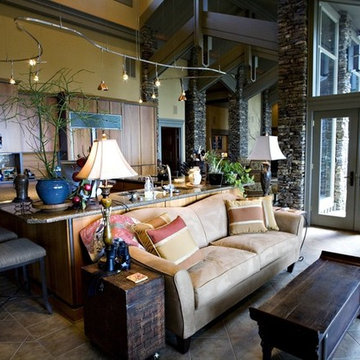151 Billeder af amerikansk stue med travertin gulv
Sorteret efter:
Budget
Sorter efter:Populær i dag
1 - 20 af 151 billeder
Item 1 ud af 3
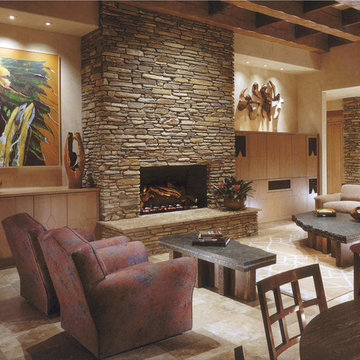
Comfortable and elegant, this living room has several conversation areas. The various textures include stacked stone columns, copper-clad beams exotic wood veneers, metal and glass.
Project designed by Susie Hersker’s Scottsdale interior design firm Design Directives. Design Directives is active in Phoenix, Paradise Valley, Cave Creek, Carefree, Sedona, and beyond.
For more about Design Directives, click here: https://susanherskerasid.com/
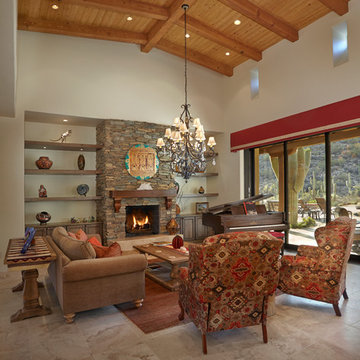
Large open great room and dining area with a mix of custom and Restoration Hardware furnishings.
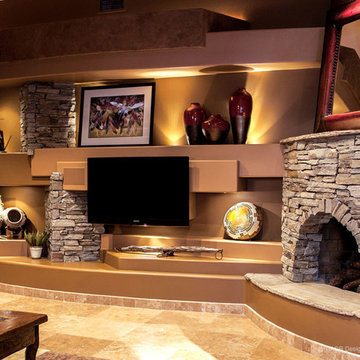
A contemporary lodge-style custom home entertainment center living room media wall with a custom natural stone round corner fireplace custom lighting, and floating panel LCD TV mount custom created by DAGR Design.
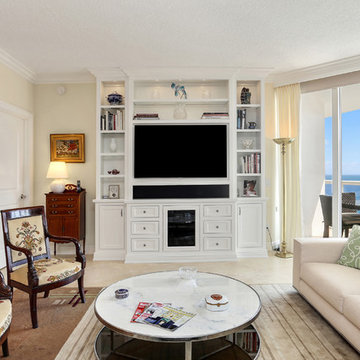
Family Room Entertainment Center, Face Frame construction, w/ inset fronts, White Lacquer.
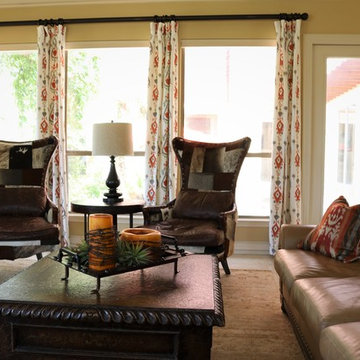
This Hill Country home welcomes a new Mr. and Mrs. in Texas. Fresh paint coats the walls for a beautiful view with surrounding windows allowing an abundant amount of natural light into the space. For a little texture and interest, custom drapery panels can function for privacy when necessary.
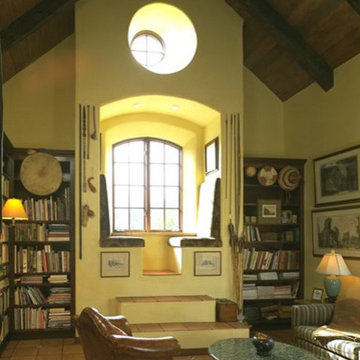
The clients wanted a “solid, old-world feel”, like an old Mexican hacienda, small yet energy-efficient. They wanted a house that was warm and comfortable, with monastic simplicity; the sense of a house as a haven, a retreat.
The project’s design origins come from a combination of the traditional Mexican hacienda and the regional Northern New Mexican style. Room proportions, sizes and volume were determined by assessing traditional homes of this character. This was combined with a more contemporary geometric clarity of rooms and their interrelationship. The overall intent was to achieve what Mario Botta called “A newness of the old and an archaeology of the new…a sense both of historic continuity and of present day innovation”.
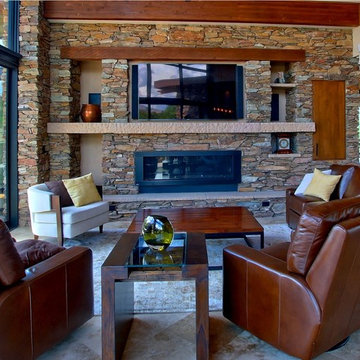
Open floor plan and floor to ceiling windows to take advantage of the Sedona, AZ views.
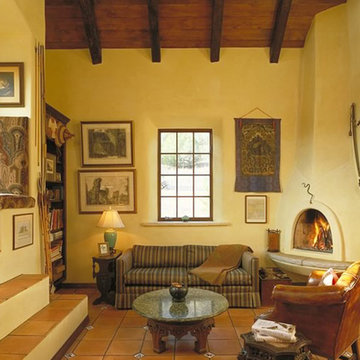
The clients wanted a “solid, old-world feel”, like an old Mexican hacienda, small yet energy-efficient. They wanted a house that was warm and comfortable, with monastic simplicity; the sense of a house as a haven, a retreat.
The project’s design origins come from a combination of the traditional Mexican hacienda and the regional Northern New Mexican style. Room proportions, sizes and volume were determined by assessing traditional homes of this character. This was combined with a more contemporary geometric clarity of rooms and their interrelationship. The overall intent was to achieve what Mario Botta called “A newness of the old and an archaeology of the new…a sense both of historic continuity and of present day innovation”.
151 Billeder af amerikansk stue med travertin gulv
1




