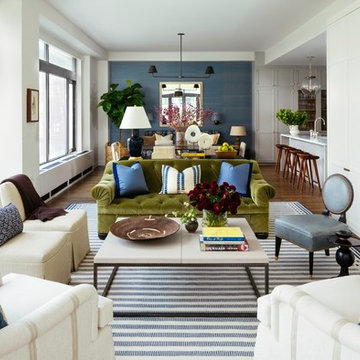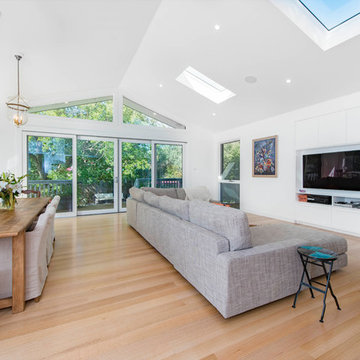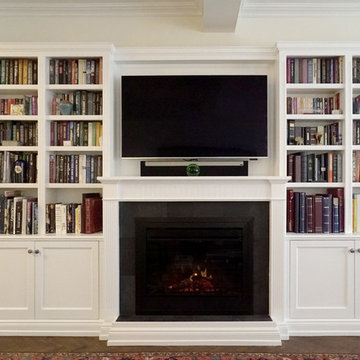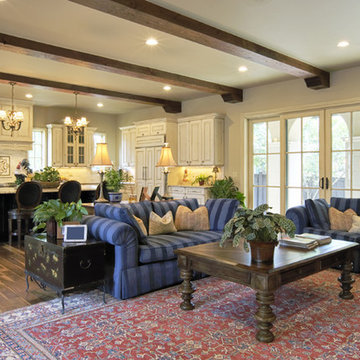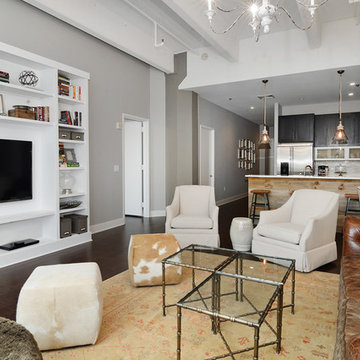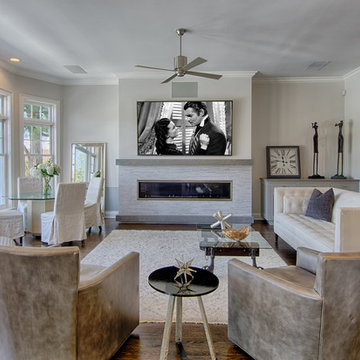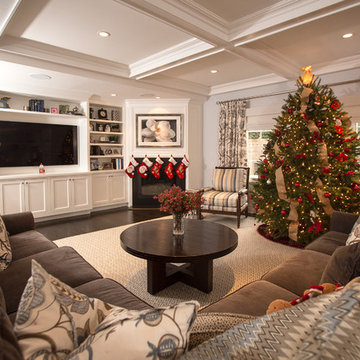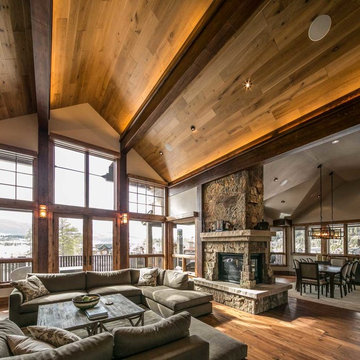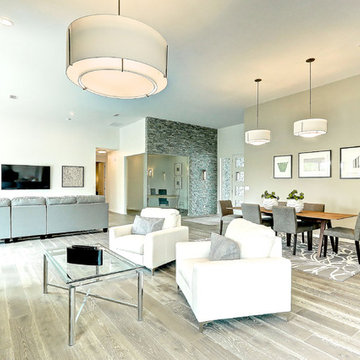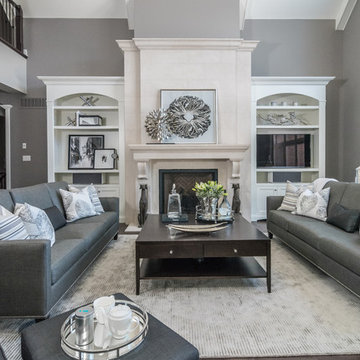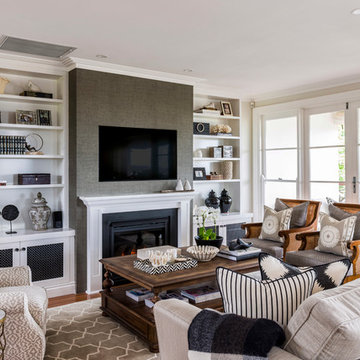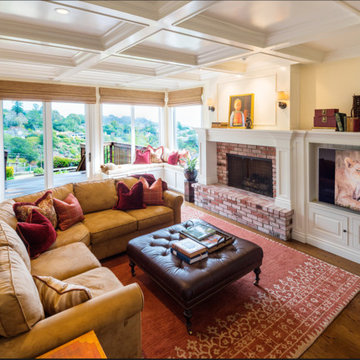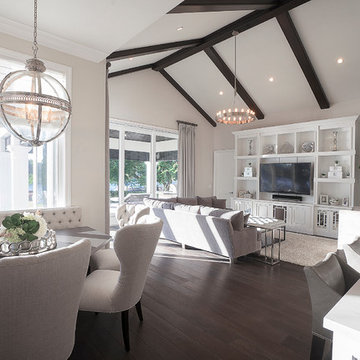49.957 Billeder af stue med en indbygget medievæg
Sorteret efter:
Budget
Sorter efter:Populær i dag
2861 - 2880 af 49.957 billeder
Item 1 ud af 2
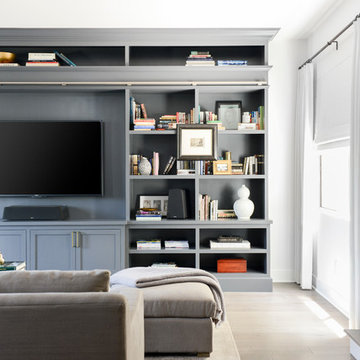
This elegant 2600 sf home epitomizes swank city living in the heart of Los Angeles. Originally built in the late 1970's, this Century City home has a lovely vintage style which we retained while streamlining and updating. The lovely bold bones created an architectural dream canvas to which we created a new open space plan that could easily entertain high profile guests and family alike.

Interior Designer: Allard & Roberts Interior Design, Inc.
Builder: Glennwood Custom Builders
Architect: Con Dameron
Photographer: Kevin Meechan
Doors: Sun Mountain
Cabinetry: Advance Custom Cabinetry
Countertops & Fireplaces: Mountain Marble & Granite
Window Treatments: Blinds & Designs, Fletcher NC
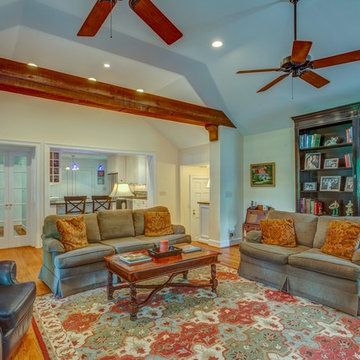
Looking toward the kitchen and back entry.
We remodeled this kitchen to bring needed updates and to open up the kitchen into the living space. The living room used to be separated from the kitchen by a wall and lowered by a few steps. We removed the load-bearing wall and replaced it with a beautiful rustic wood beam, and we raised the living room floor to be level with the kitchen. The old wood paneling was replaced with drywall and painted to brighten the space. The fireplace was reconfigured with a new mantel, new brick pieced in to match the existing brick where we moved the mantel, and new built-in cabinetry featuring custom pull-out file drawers, space for the TV, and shelves for books.
Ryan Long Photography
Laurie Coderre Designs
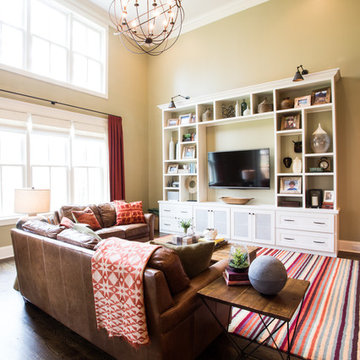
Transitional family room with dark wood flooring paired with brown leather sectional and white built-in medial wall that offers plenty of storage.
Photography by Andrea Behrends
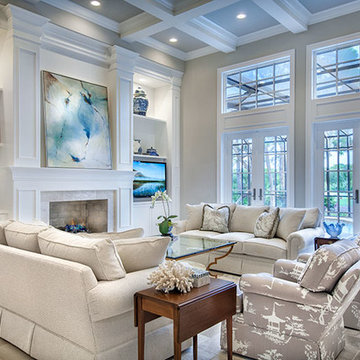
Great Room. The Sater Design Collection's luxury, French Country home plan "Belcourt" (Plan #6583). http://saterdesign.com/product/bel-court/
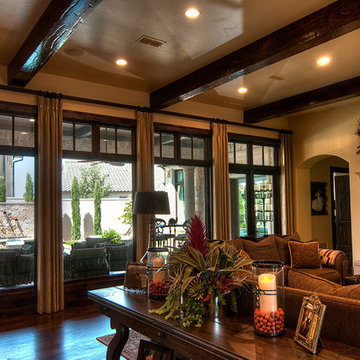
The elegant living area is fit for large entertaining or a sitting comfortably around the fireplace. It has a beautiful view of the outdoor swimming pool and is open to the Entry, Kitchen, and Dining Room. Distressed exposed beams and hand scraped hickory wood floors run through these areas tying everything together beautifully. Inlaid tile arches with wood and marble flooring define the space in a very special way.
The clients worked with the collaborative efforts of builders Ron and Fred Parker, architect Don Wheaton, and interior designer Robin Froesche to create this incredible home.
49.957 Billeder af stue med en indbygget medievæg
144




