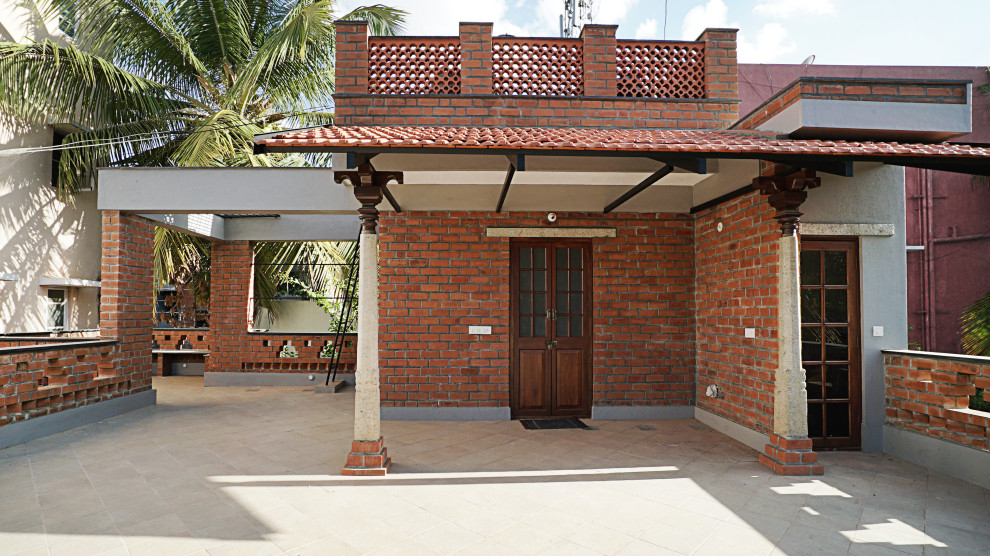
A Writers Block
A part extension and renovation project done for the Centre for vernacular Architecture demanded the construction of a first floor and terrace study over an existing 30-year-old, load-bearing brick structure. Composite wall construction was adopted to create texture internally and externally while not over-loading the existing ground floor walls. A simple wire-cut brick cladding over the ground floor facade helped tie the old and new construction.
Leather finished Kota floor, refurbished antique doors & windows, handmade Athangudi tiles, stained glass shutters and numerous display areas were put together to reflect the strong and distinct personality of our clients who are extensive travelers, writers and hoarders.

brick work