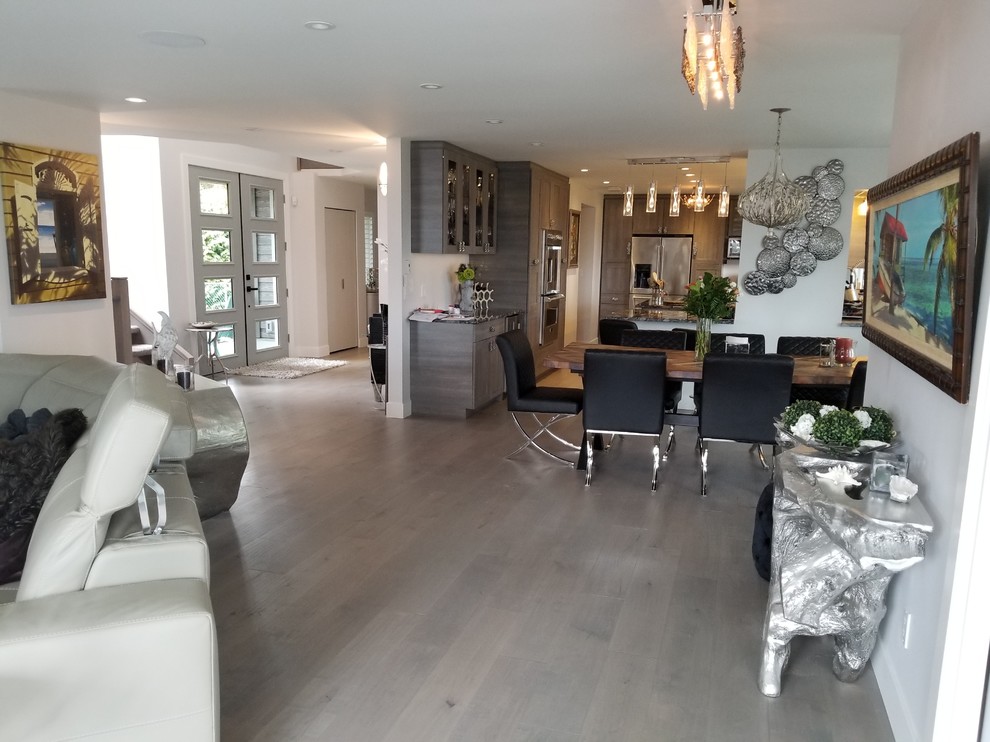
Alpenwood - Home Re-Build
Where the painting on the right is, there used to be a 42" deep by 78" wide brick fireplace going up 3.5 stories impeding the spaces on all floors. We took out the entire fireplace on all floors to help create this open concept. Kitchen ahead had just a pocket door entrance, and to the left there was a small entrance door and many dividing walls. A 36 foot steel beam was installed in ceiling to accommodate an open concept space.
