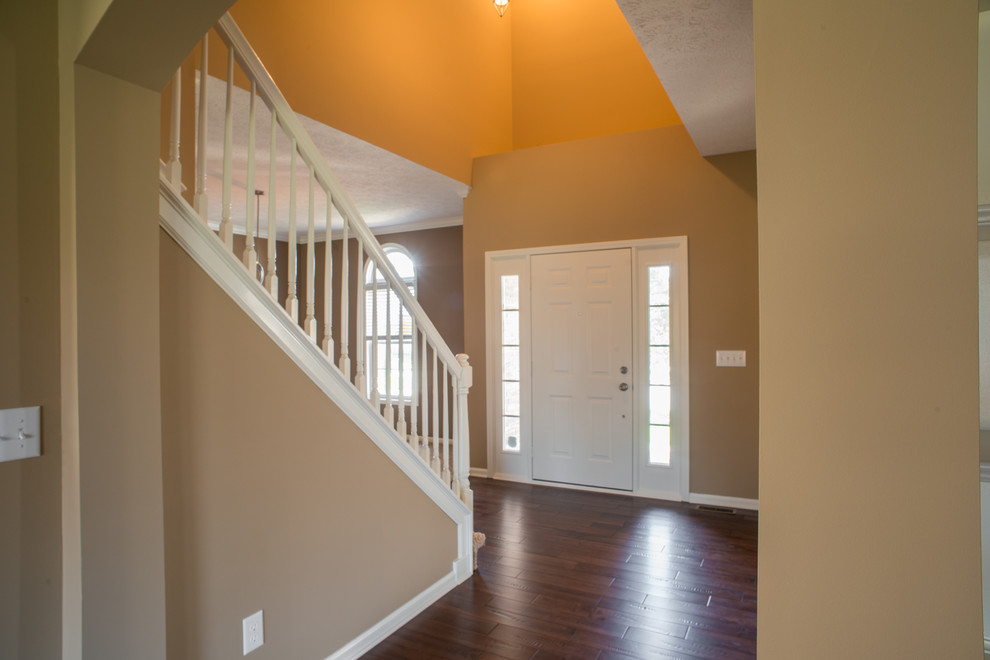
Ash 1st Floor & Basement Remodel
This project included a whole first floor and basement remodel. With
the first floor, the space where the laundry room was originally located
was converted and instead utilized for the kitchen area. A new floor
system was framed to provide a new laundry room in the garage.
Several walls were removed to open up the space of the kitchen to the
rest of the first floor. Granite counter tops, custom glazed cabinetry,
and hand scraped wood floors were included in this kitchen. For
aesthetics and style, the island in the middle of the kitchen was
stained to provide a contrast to the cream-colored cabinets
throughout the kitchen. The material over the fireplace was removed,
new tile was installed, and the walls, ceiling, and woodwork were
repainted.
Like the kitchen, the basement included a new hand scraped wood
floor. The basement was completely gutted, framed, drywalled, and
finished like the first floor as well. A new bar with custom cabinetry
was installed. Along the foot of the cabinets of the bar a new metal
bar was installed to provide a commercial feel. Pendant lights were
installed to hang just above those seated at the bar. A new full
bathroom and closet were added in the basement as well.
Architect: Constantine Design Group
Photography: Bird and Branch
