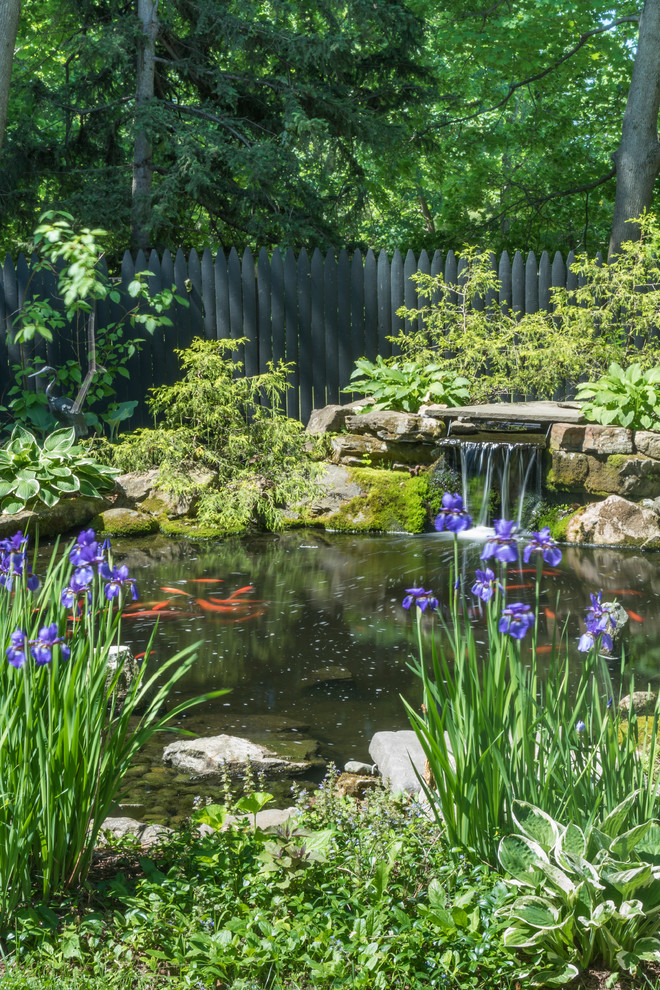
Backyard Retreat
This property was developed in the 1950’s with a relatively bare landscape. The rear yard was nothing special, but had some privacy. The owners set out to create mini gardens around the entire house. A koi pond was added first. Over time, plants were added that began creating pockets of spaces that gave each area a room-like feel. With each hole dug, rock was removed from it to install the pond or install a plant. The rock in the ground became the same rock used around the pond and used for stone walls. There is sun, shade, privacy, and the sound of water that stimulates the senses. The latest section of the master plan was to develop a more formal area (seen from the living room) with the diagonal blue stone set into the lawn. A picket fence separates it from a vegetable garden. A new fire pit is nestled among a row of hemlocks and rimmed shrubs.
Photo by Daniel Contelmo Jr.

Too large but love this