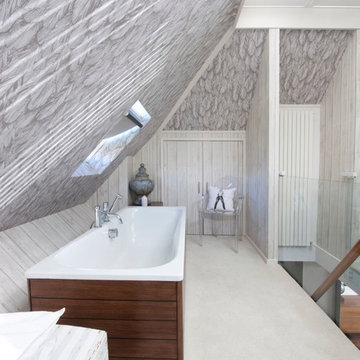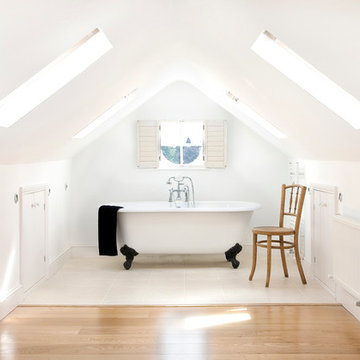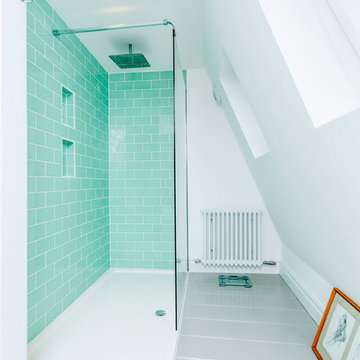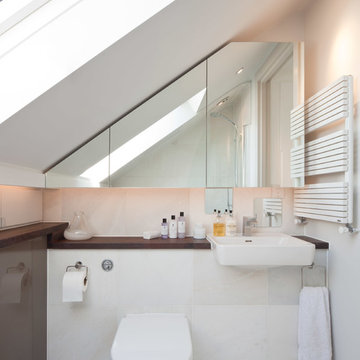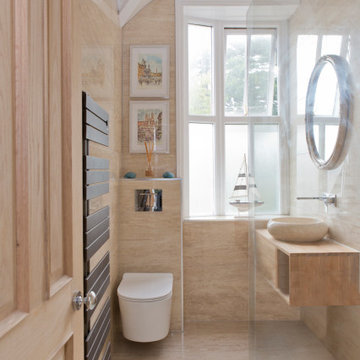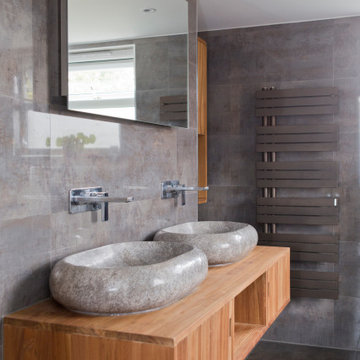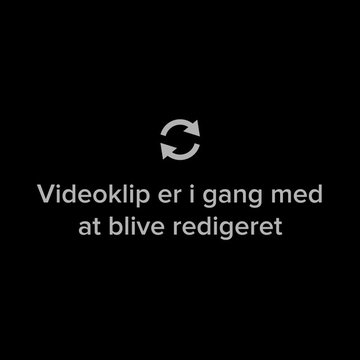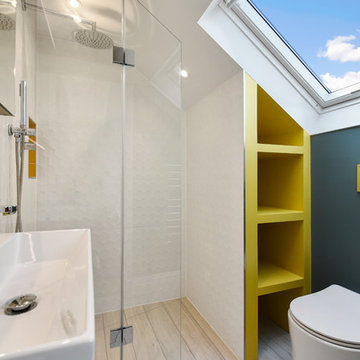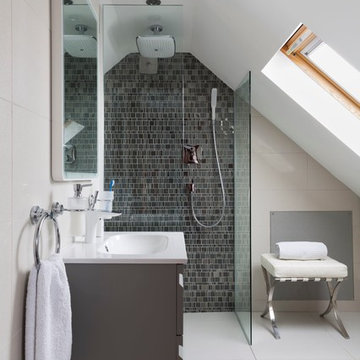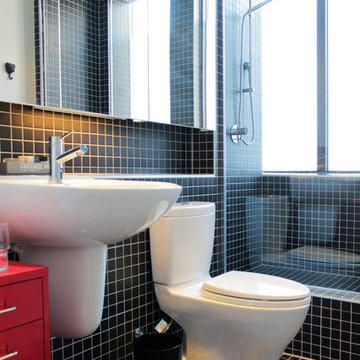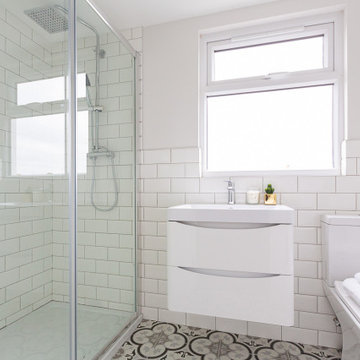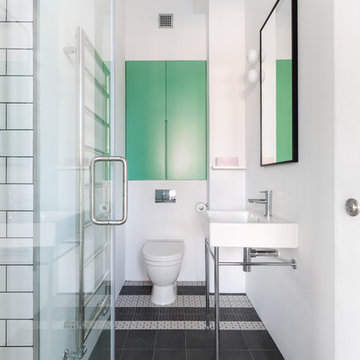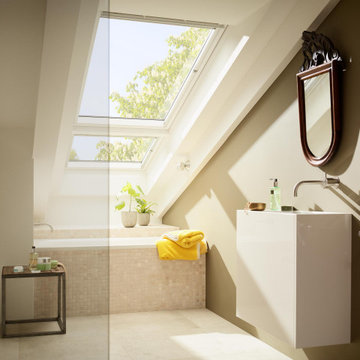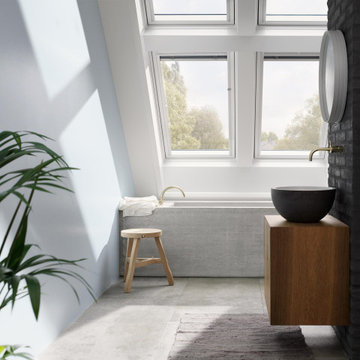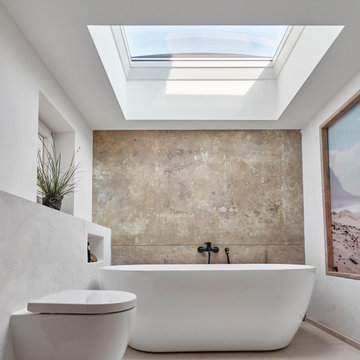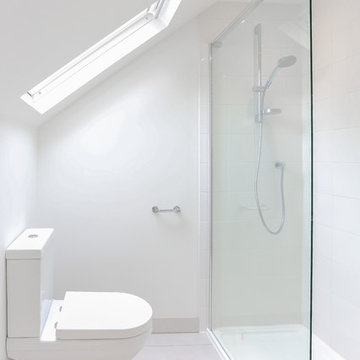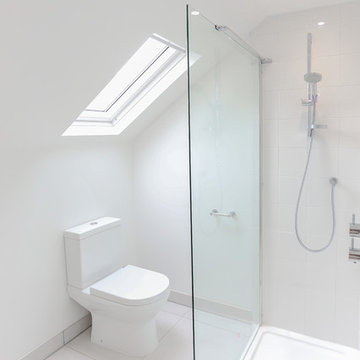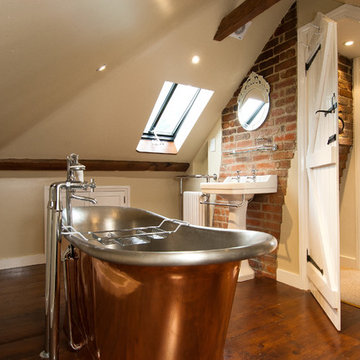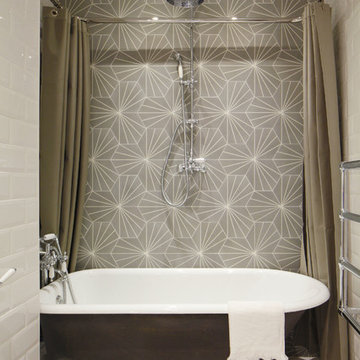Badeværelse loft: Billeder, design og inspiration
Sorter efter:Relevans
1 - 20 af 57.744 billeder
Item 1 ud af 2
Find den rigtige lokale ekspert til dit projekt
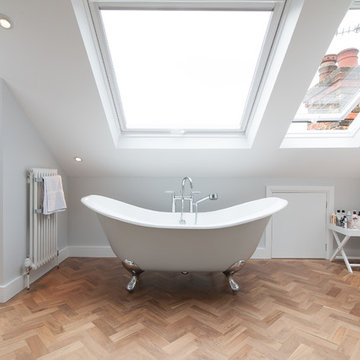
Overview
Dormer loft conversion.
The Brief
Our client wanted a master bedroom with lots of simple wardrobe space, a vanity area and bathroom.
Our Solution
We’ve enjoyed working on a loft or two over the years. In fact, we cut our teeth working with loft conversion company for many years – honing our understanding of the technical and spatial jigsaw of loft design.
The aesthetic was for a crisp external treatment with feature glazing to bring in lots of light, use the view and avoid the ‘big ugly box’ syndrome that affects most loft design.
We worked through several layout options before getting planning and building control in place for our client.
An amazing parquet floor and well-placed bathroom furniture make this loft stand out, our client hopes to add a complementary ground floor extension in future to complete the overhaul of this 1930’s semi.
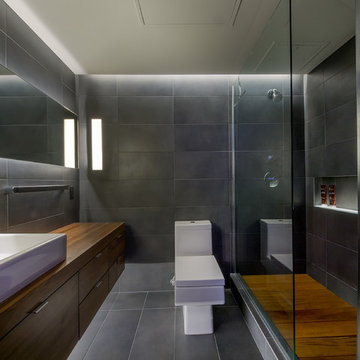
Photographer: Teri Fotheringham
Architect: William Barbee
This downtown loft was transformed from a static, traditional space to a living, breathing, dynamic space with LED lighting colors that can be accessed to set the mood at any time.
Key Words: Loft, loft lighting, cool lighting, led lighting, monorail lighting, colored lighting, color, color changing lighting, lighting design, lighting designer, lighting, brick lighting, light grazing, grazing, light, grazing light, loft lighting, loft remodel, lighting for loft, loft lighting, loft lighting, loft lighting,

An award winning project to transform a two storey Victorian terrace house into a generous family home with the addition of both a side extension and loft conversion.
The side extension provides a light filled open plan kitchen/dining room under a glass roof and bi-folding doors gives level access to the south facing garden. A generous master bedroom with en-suite is housed in the converted loft. A fully glazed dormer provides the occupants with an abundance of daylight and uninterrupted views of the adjacent Wendell Park.
Winner of the third place prize in the New London Architecture 'Don't Move, Improve' Awards 2016
Photograph: Salt Productions
Badeværelse loft: Billeder, design og inspiration

Photography by Eduard Hueber / archphoto
North and south exposures in this 3000 square foot loft in Tribeca allowed us to line the south facing wall with two guest bedrooms and a 900 sf master suite. The trapezoid shaped plan creates an exaggerated perspective as one looks through the main living space space to the kitchen. The ceilings and columns are stripped to bring the industrial space back to its most elemental state. The blackened steel canopy and blackened steel doors were designed to complement the raw wood and wrought iron columns of the stripped space. Salvaged materials such as reclaimed barn wood for the counters and reclaimed marble slabs in the master bathroom were used to enhance the industrial feel of the space.
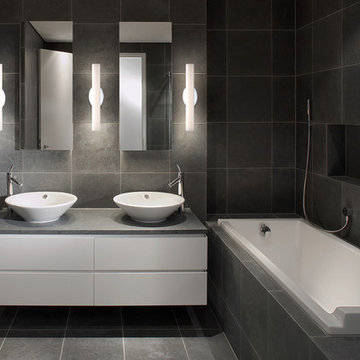
Loft LED Vanity Sconce by Modern Forms, a WAC Lighting Company. Understated simplicity and versatility to complement a broad range of interior schemes. Streamlined opal glass diffusers and fashion back plates epitomize a polished aesthetic and contemporary design for baths.
1
