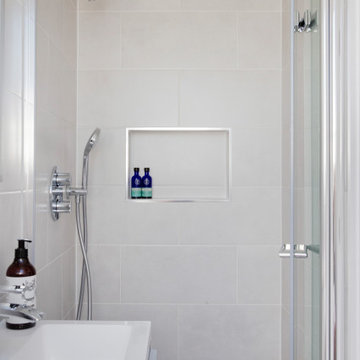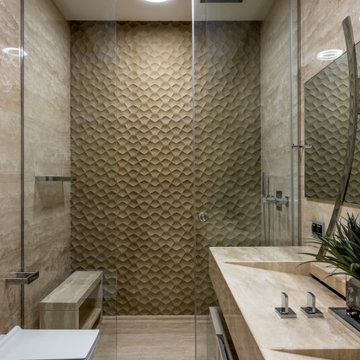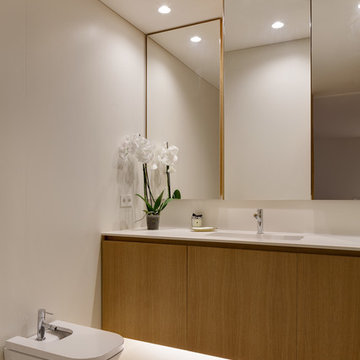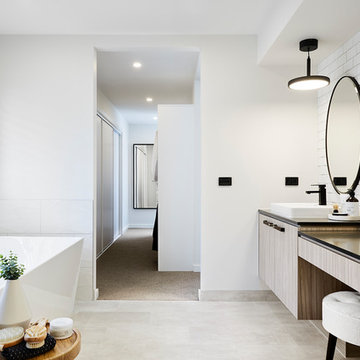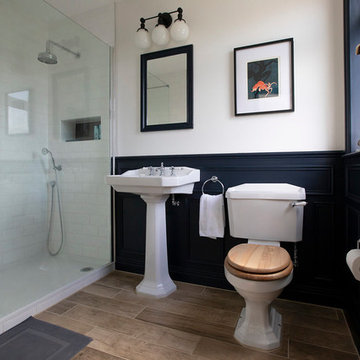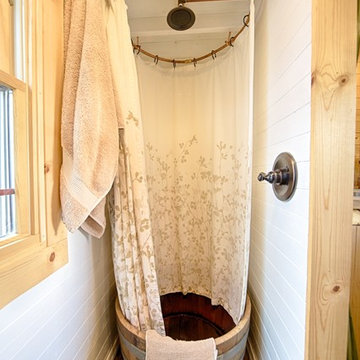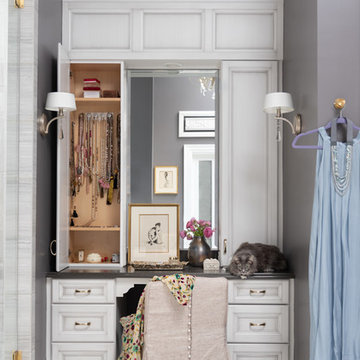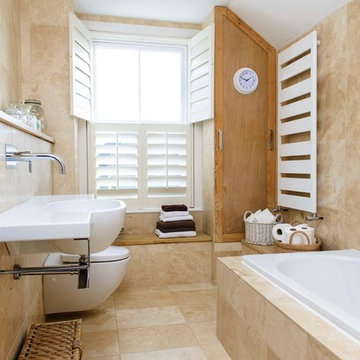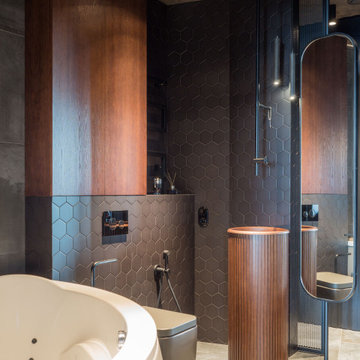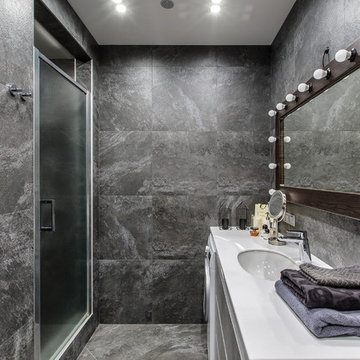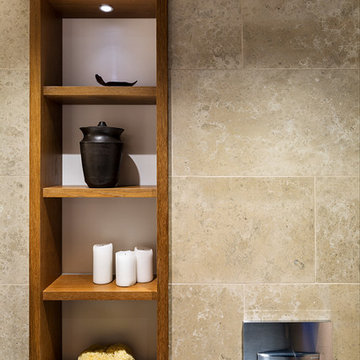Badeværelse loft: Billeder, design og inspiration
Sorter efter:Relevans
81 - 100 af 57.212 billeder
Item 1 ud af 2
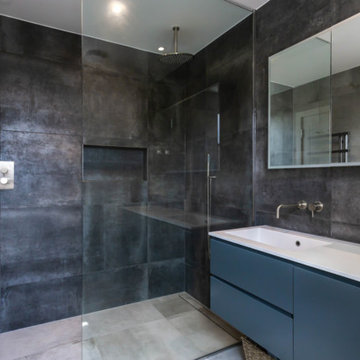
West Ealing is a popular place to live and the property stock of West Ealing is very suited to loft conversions.
Client wanted to to maximise the usable area of the home and to realise maximum equity gain.
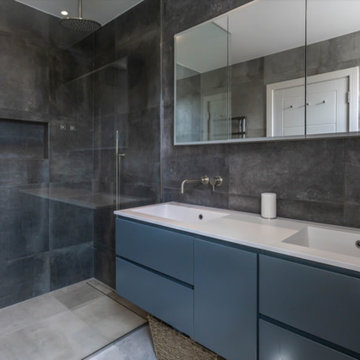
West Ealing is a popular place to live and the property stock of West Ealing is very suited to loft conversions.
Client wanted to to maximise the usable area of the home and to realise maximum equity gain.
Find den rigtige lokale ekspert til dit projekt
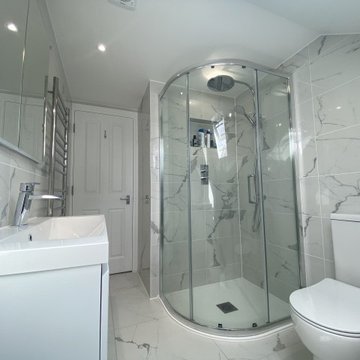
Job type: Loft Conversion
Property type: Semi-detached
Reason for loft conversion: Extra room
Project spec: High Specification
Client Feedback: “As oncologists, we wanted a dedicated workspace at home, together with a breakout space away from the rest of the house. The quality of the loft conversion exceeded our expectations, and we have now decided to extend and renovate the rest of the house with City Lofts London”- May–ai and Roberto from Acton
Project Manager’s perspective: “Straightforward job, great clients”
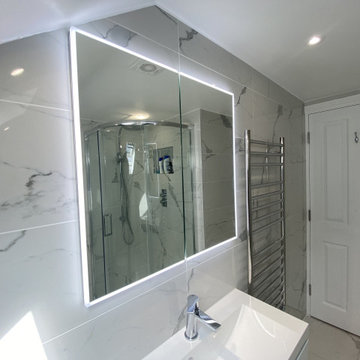
Job type: Loft Conversion
Property type: Semi-detached
Reason for loft conversion: Extra room
Project spec: High Specification
Client Feedback: “As oncologists, we wanted a dedicated workspace at home, together with a breakout space away from the rest of the house. The quality of the loft conversion exceeded our expectations, and we have now decided to extend and renovate the rest of the house with City Lofts London”- May–ai and Roberto from Acton
Project Manager’s perspective: “Straightforward job, great clients”
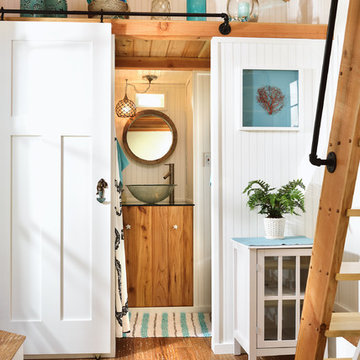
The beach theme continues in the bathroom with a vessel sink that sits atop a glass shelf showing the sea shells and glass underneath. The sliding door is adorned with a mermaid handle. Tongue and groove cedar planks line the ceiling and Winter Wheat Bamboo Flooring is from Lumber Liquidators. And plenty of turquoise accents round out the décor.
Photo credit: Shane McKenzie
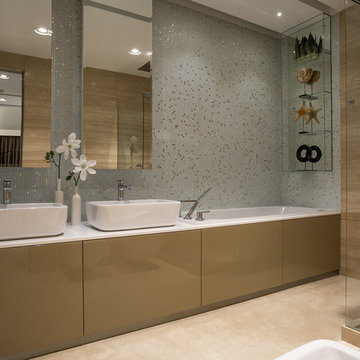
Авторы: Кирилл Кочетов, Шульгин Илья, Асеев Денис;
Фотограф: Евгений Кулибаба.
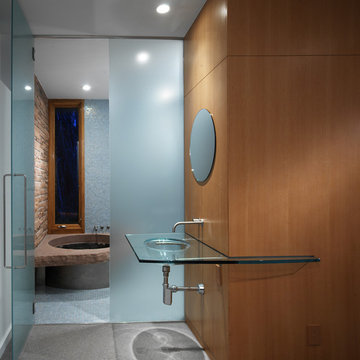
The existing 1950’s ranch house was remodeled by this firm during a 4-year period commencing in 1997. Following the Phase I remodel and master bedroom loft addition, the property was sold to the present owners, a retired geologist and freelance artist. The geologist discovered the largest gas reserve in Wyoming, which he named ‘Jonah’.
The new owners program included a guest bedroom suite and an office. The owners wanted the addition to express their informal lifestyle of entertaining small and large groups in a setting that would recall their worldly travels.
The new 2 story, 1,475 SF guest house frames the courtyard and contains an upper level office loft and a main level guest bedroom, sitting room and bathroom suite. All rooms open to the courtyard or rear Zen garden. The centralized fire pit / water feature defines the courtyard while creating an axial alignment with the circular skylight in the guest house loft. At the time of Jonahs’ discovery, sunlight tracks through the skylight, directly into the center of the courtyard fire pit, giving the house a subliminal yet personal attachment to the present owners.
Different types and textures of stone are used throughout the guest house to respond to the owner’s geological background. A rotating work-station, the courtyard ‘room’, a stainless steel Japanese soaking tub, the communal fire pit, and the juxtaposition of refined materials and textured stone reinforce the owner’s extensive travel and communal experiences.
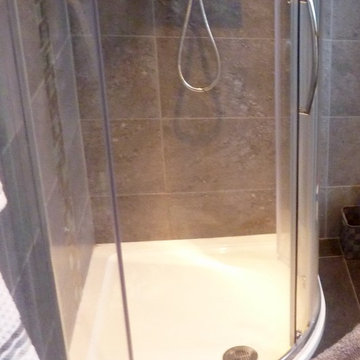
A recent project:
"It's decision time in the household. What do you do when you live in a three bed-roomed semidetached house and the children have left home. Make the most of the freedom of course. But what if one of the children (daughter) has a husband and two young ones of their own (grand-daughters). All wanting their own space / facilities - sleeping, bathing, privacy.
One potential discussed was of course an extension. However, we already had a single storey ground floor extension and did not wish to make this a two storey extension with the potential problems with planning permission and did not want to impose further on the garden, which we love.
Getting inspiration from neighbours and friends we decided on a loft conversion.
We then took the next steps, surveyors plans drawn up, 'party structure wall' agreements signed and agreed with neighbours and council planning permission requested and received from council.
The next decision, who to do the work.
Quotes were requested and received from various firms.
We finally decided to give our custom to 'ASSET LOFTS'. not necessarily the cheapest of all the various quotes but not the most expensive (competitive) but was impressed by the professional approach of the company Directors (Terry and Charlie Richards) when they visited the premises to view the potential job. Also, impressed with the credentials of the company (The Accreditus Register. Checkatrade, Independent Warranty Association Membership and Which Trusted Trader) and the personal recommendation from a relative that had similar work carried out on their property and the 'Payment Stage' system that the company operated (you knew what work was to be completed at each stage of the build, rough guide to time to completion of each stage and what amount would be due when that stage had been completed to the customer's satisfaction).
You felt in control of the payments for build and knew that you would not expect hidden costs to suddenly be added during progression of work, you pay for exactly what you get as you get it to your personal satisfaction / sign-off
A project manager (Dale) was then assigned for the work. He called round to inspect the job and ran through full details of the work to be undertaken including details of the scaffolding to be erected, steels to be delivered, skip hire process. building control inspections (building regulations) etc. All aspects were covered in detail and comprehensively.
Work was then initiated, steels installed (not an easy undertaking due to the design of our house having a through lounge downstairs, making heavy steels necessary).
All team members that carried out the work were hard working, experienced, professional, polite and courteous and carried out the various aspects of the work to a high standard. They all took a professional pride in the individual work they were assigned and were always happy to answer any queries (how, why, when) we may have had as work progressed.
As with any major construction undertaking, some minor issues can occur that are not foreseen. The project manager was able to deal with any issues in a timely and effective manner so that resolution was achieved to our satisfaction.
The directors / project manager were also able to help out by recommending other professionals to carry out other aspects of the work (Electricians, Plumbers). All of the work carried out by these individuals was to a high standard and also covered in the guarantee supplied by Asset Lofts upon work completion.
On completion of the work (on time and to budget previously agreed) all the minor snagging issues were dealt with in a timely manner.
Overall a great job and the loft extension (spacious extra bedroom with en-suite toilet and shower) has added an extra dimension to our home.
The first people to benefit were not my daughter and family, but rather our relatives that visited from Australia and stayed with us for two weeks. They liked it so much and really appreciated the space.
Our daughter, her husband and our two grand-daughters have now also benefitted (on more than one occasion!!) from the extra space that the loft-conversion has now provided to our property.
I am proud of what has been achieved with the loft conversion and pleased with the extra living accommodation it has provided and would have no hesitation in recommending Asset Lofts and their team to undertake this type of work if this is a route you are contemplating for your home"
See more at www.assetloftconversions.co.uk
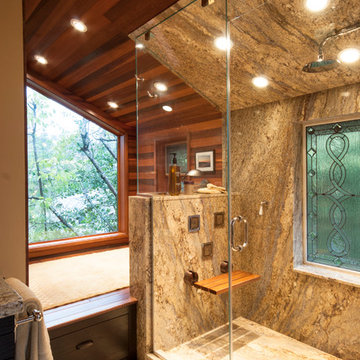
Our client’s intension was to make this bathroom suite a very specialized spa retreat. She envisioned exquisite, highly crafted components and loved the colors gold and purple. We were challenged to mix contemporary, traditional and rustic features.
Also on the wish-list were a sizeable wardrobe room and a meditative loft-like retreat. Hydronic heated flooring was installed throughout. The numerous features in this project required replacement of the home’s plumbing and electrical systems. The cedar ceiling and other places in the room replicate what is found in the rest of the home. The project encompassed 400 sq. feet.
Features found at one end of the suite are new stained glass windows – designed to match to existing, a Giallo Rio slab granite platform and a Carlton clawfoot tub. The platform is banded at the floor by a mosaic of 1″ x 1″ glass tile.
Near the tub platform area is a large walnut stained vanity with Contemporary slab door fronts and shaker drawers. This is the larger of two separate vanities. Each are enhanced with hand blown artisan pendant lighting.
A custom fireplace is centrally placed as a dominant design feature. The hammered copper that surrounds the fireplace and vent pipe were crafted by a talented local tradesman. It is topped with a Café Imperial marble.
A lavishly appointed shower is the centerpiece of the bathroom suite. The many slabs of granite used on this project were chosen for the beautiful veins of quartz, purple and gold that our client adores.
Two distinct spaces flank a small vanity; the wardrobe and the loft-like Magic Room. Both precisely fulfill their intended practical and meditative purposes. A floor to ceiling wardrobe and oversized built-in dresser keep clothing, shoes and accessories organized. The dresser is topped with the same marble used atop the fireplace and inset into the wardrobe flooring.
The Magic Room is a space for resting, reading or just gazing out on the serene setting. The reading lights are Oil Rubbed Bronze. A drawer within the step up to the loft keeps reading and writing materials neatly tucked away.
Within the highly customized space, marble, granite, copper and art glass come together in a harmonious design that is organized for maximum rejuvenation that pleases our client to not end!
Badeværelse loft: Billeder, design og inspiration
5
