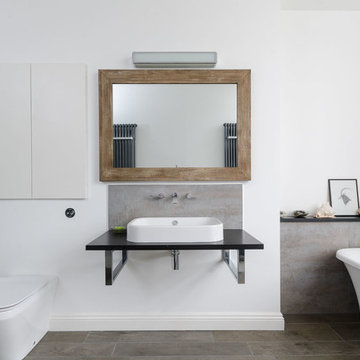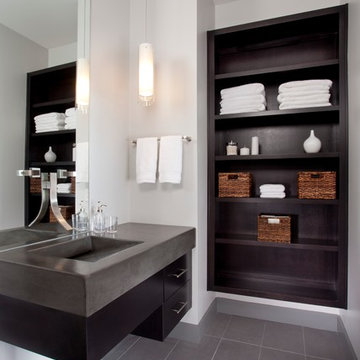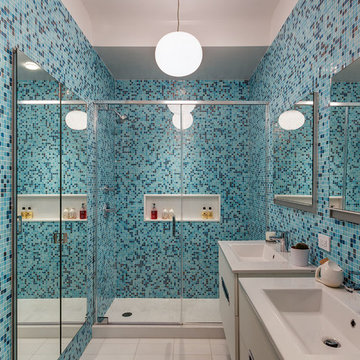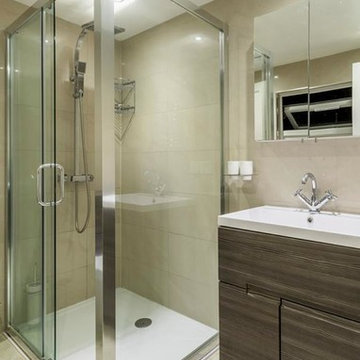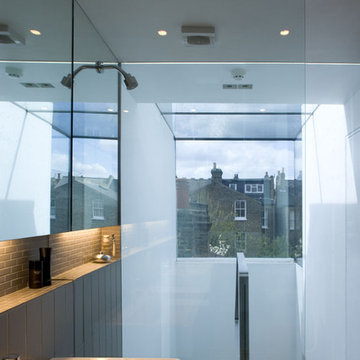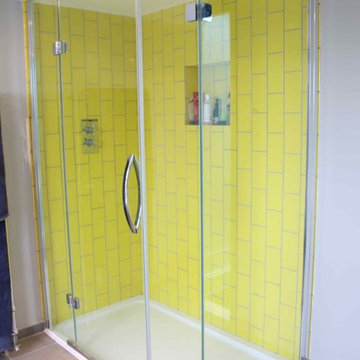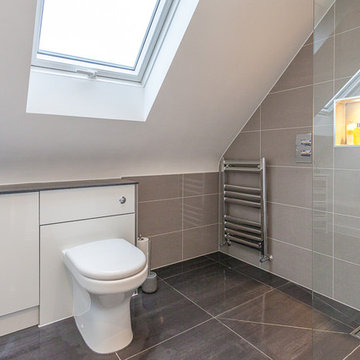Badeværelse loft: Billeder, design og inspiration
Sorter efter:Relevans
381 - 400 af 57.212 billeder
Item 1 ud af 2

photos by Pedro Marti
This large light-filled open loft in the Tribeca neighborhood of New York City was purchased by a growing family to make into their family home. The loft, previously a lighting showroom, had been converted for residential use with the standard amenities but was entirely open and therefore needed to be reconfigured. One of the best attributes of this particular loft is its extremely large windows situated on all four sides due to the locations of neighboring buildings. This unusual condition allowed much of the rear of the space to be divided into 3 bedrooms/3 bathrooms, all of which had ample windows. The kitchen and the utilities were moved to the center of the space as they did not require as much natural lighting, leaving the entire front of the loft as an open dining/living area. The overall space was given a more modern feel while emphasizing it’s industrial character. The original tin ceiling was preserved throughout the loft with all new lighting run in orderly conduit beneath it, much of which is exposed light bulbs. In a play on the ceiling material the main wall opposite the kitchen was clad in unfinished, distressed tin panels creating a focal point in the home. Traditional baseboards and door casings were thrown out in lieu of blackened steel angle throughout the loft. Blackened steel was also used in combination with glass panels to create an enclosure for the office at the end of the main corridor; this allowed the light from the large window in the office to pass though while creating a private yet open space to work. The master suite features a large open bath with a sculptural freestanding tub all clad in a serene beige tile that has the feel of concrete. The kids bath is a fun play of large cobalt blue hexagon tile on the floor and rear wall of the tub juxtaposed with a bright white subway tile on the remaining walls. The kitchen features a long wall of floor to ceiling white and navy cabinetry with an adjacent 15 foot island of which half is a table for casual dining. Other interesting features of the loft are the industrial ladder up to the small elevated play area in the living room, the navy cabinetry and antique mirror clad dining niche, and the wallpapered powder room with antique mirror and blackened steel accessories.
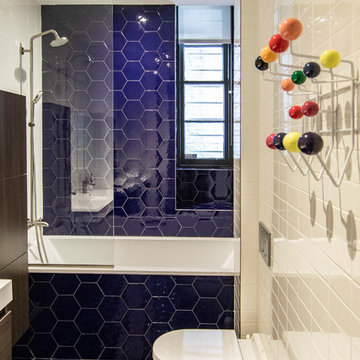
photos by Pedro Marti
This large light-filled open loft in the Tribeca neighborhood of New York City was purchased by a growing family to make into their family home. The loft, previously a lighting showroom, had been converted for residential use with the standard amenities but was entirely open and therefore needed to be reconfigured. One of the best attributes of this particular loft is its extremely large windows situated on all four sides due to the locations of neighboring buildings. This unusual condition allowed much of the rear of the space to be divided into 3 bedrooms/3 bathrooms, all of which had ample windows. The kitchen and the utilities were moved to the center of the space as they did not require as much natural lighting, leaving the entire front of the loft as an open dining/living area. The overall space was given a more modern feel while emphasizing it’s industrial character. The original tin ceiling was preserved throughout the loft with all new lighting run in orderly conduit beneath it, much of which is exposed light bulbs. In a play on the ceiling material the main wall opposite the kitchen was clad in unfinished, distressed tin panels creating a focal point in the home. Traditional baseboards and door casings were thrown out in lieu of blackened steel angle throughout the loft. Blackened steel was also used in combination with glass panels to create an enclosure for the office at the end of the main corridor; this allowed the light from the large window in the office to pass though while creating a private yet open space to work. The master suite features a large open bath with a sculptural freestanding tub all clad in a serene beige tile that has the feel of concrete. The kids bath is a fun play of large cobalt blue hexagon tile on the floor and rear wall of the tub juxtaposed with a bright white subway tile on the remaining walls. The kitchen features a long wall of floor to ceiling white and navy cabinetry with an adjacent 15 foot island of which half is a table for casual dining. Other interesting features of the loft are the industrial ladder up to the small elevated play area in the living room, the navy cabinetry and antique mirror clad dining niche, and the wallpapered powder room with antique mirror and blackened steel accessories.

photos by Pedro Marti
This large light-filled open loft in the Tribeca neighborhood of New York City was purchased by a growing family to make into their family home. The loft, previously a lighting showroom, had been converted for residential use with the standard amenities but was entirely open and therefore needed to be reconfigured. One of the best attributes of this particular loft is its extremely large windows situated on all four sides due to the locations of neighboring buildings. This unusual condition allowed much of the rear of the space to be divided into 3 bedrooms/3 bathrooms, all of which had ample windows. The kitchen and the utilities were moved to the center of the space as they did not require as much natural lighting, leaving the entire front of the loft as an open dining/living area. The overall space was given a more modern feel while emphasizing it’s industrial character. The original tin ceiling was preserved throughout the loft with all new lighting run in orderly conduit beneath it, much of which is exposed light bulbs. In a play on the ceiling material the main wall opposite the kitchen was clad in unfinished, distressed tin panels creating a focal point in the home. Traditional baseboards and door casings were thrown out in lieu of blackened steel angle throughout the loft. Blackened steel was also used in combination with glass panels to create an enclosure for the office at the end of the main corridor; this allowed the light from the large window in the office to pass though while creating a private yet open space to work. The master suite features a large open bath with a sculptural freestanding tub all clad in a serene beige tile that has the feel of concrete. The kids bath is a fun play of large cobalt blue hexagon tile on the floor and rear wall of the tub juxtaposed with a bright white subway tile on the remaining walls. The kitchen features a long wall of floor to ceiling white and navy cabinetry with an adjacent 15 foot island of which half is a table for casual dining. Other interesting features of the loft are the industrial ladder up to the small elevated play area in the living room, the navy cabinetry and antique mirror clad dining niche, and the wallpapered powder room with antique mirror and blackened steel accessories.
Find den rigtige lokale ekspert til dit projekt
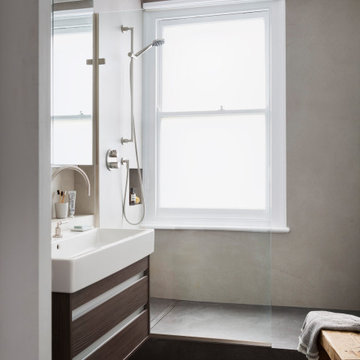
Amos Goldreich Architecture has completed the refurbishment and transformation of a maisonette in Tufnell Park, including the addition of a new loft conversion to provide a tranquil haven for the owners. The property forms part of a Victorian end of terrace house on St George’s Avenue and includes a bespoke feature staircase to the new loft space, fulfilling the clients’ requests to maximise all possible space whilst creating a new home that felt light, airy and calm.
The loft, although relatively small due to planning policy constraints provides the clients with a light filled room for use as a multifunctional, zen space. Additional storage has been subtly integrated into the eave space, which is easily accessible, and the new dormer windows open to a Juliette balcony, maximising natural light and providing an indoor / outdoor flow.
A bespoke winding timber staircase provides access to the loft from the floor below. The existing layout of the top floor only allowed for a very tight footprint for the new staircase which was one of the biggest challenges. The staircase had to be both functional and beautiful.
The stair treads are built out of solid oak to match the existing floor throughout the flat. Timber slats, spanning the full height of the staircase provide a safe enclosure while keeping the staircase transparent. At the loft level, the slats become a balustrade. A glass balustrade is fixed to the inner face of the stairs and the space beneath the staircase utilised as built-in storage.
Elsewhere in the property, the bathrooms have been transformed with a carefully selected palette of materials that continue to provide tranquil spaces across a small footprint.
Amos Goldreich, Director at Amos Goldreich Architecture, said: “We are delighted with how this project has turned out. What started as a confined, dark maisonette, has been utterly transformed with the provision of a new, multifunctional loft space, alongside the clever integration of storage throughout the property which allows the homeowners to keep the spaces uncluttered and reflect the sense of lightness and calm they were so keen to inject. Just because it is a small project does not mean it has not been challenging. The integration of the bespoke staircase was particularly tricky, but we feel it is a triumph and encapsulates the very essence of the brief; to be beautiful and purposeful, as well as adding value to the property through thoughtful design.”
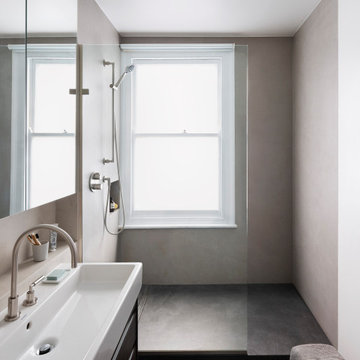
Amos Goldreich Architecture has completed the refurbishment and transformation of a maisonette in Tufnell Park, including the addition of a new loft conversion to provide a tranquil haven for the owners. The property forms part of a Victorian end of terrace house on St George’s Avenue and includes a bespoke feature staircase to the new loft space, fulfilling the clients’ requests to maximise all possible space whilst creating a new home that felt light, airy and calm.
The loft, although relatively small due to planning policy constraints provides the clients with a light filled room for use as a multifunctional, zen space. Additional storage has been subtly integrated into the eave space, which is easily accessible, and the new dormer windows open to a Juliette balcony, maximising natural light and providing an indoor / outdoor flow.
A bespoke winding timber staircase provides access to the loft from the floor below. The existing layout of the top floor only allowed for a very tight footprint for the new staircase which was one of the biggest challenges. The staircase had to be both functional and beautiful.
The stair treads are built out of solid oak to match the existing floor throughout the flat. Timber slats, spanning the full height of the staircase provide a safe enclosure while keeping the staircase transparent. At the loft level, the slats become a balustrade. A glass balustrade is fixed to the inner face of the stairs and the space beneath the staircase utilised as built-in storage.
Elsewhere in the property, the bathrooms have been transformed with a carefully selected palette of materials that continue to provide tranquil spaces across a small footprint.
Amos Goldreich, Director at Amos Goldreich Architecture, said: “We are delighted with how this project has turned out. What started as a confined, dark maisonette, has been utterly transformed with the provision of a new, multifunctional loft space, alongside the clever integration of storage throughout the property which allows the homeowners to keep the spaces uncluttered and reflect the sense of lightness and calm they were so keen to inject. Just because it is a small project does not mean it has not been challenging. The integration of the bespoke staircase was particularly tricky, but we feel it is a triumph and encapsulates the very essence of the brief; to be beautiful and purposeful, as well as adding value to the property through thoughtful design.”
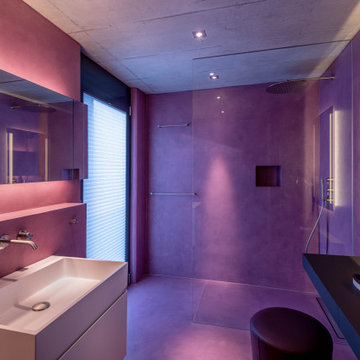
HAUS AM SEE | ZÜRICHSEE
Ein weiteres Top-Projekt in unseren Reihen ist das Haus am See. Das Objekt wurde zu absoluter Kundenzufriedenheit von uns geplant, designet und ausgestattet. Der Fokus lag hierbei darauf, dass alle Räume ein cooles, loftartiges Industrial Design bekommen. Hochwertige Beleuchtung, sowohl indirekt, als auch direkt mit punktuell strahlenden Spots, Betonwände, -böden- und decken, ein großer geschweißter Esstisch, ein freistehender Küchenblock mit ringsherum laufender Dekton-Arbeitsplatte und massiven Altholzmöbeln integrieren sich perfekt in die Vorstellungen unseres Kunden. Unsere Highlights sind zudem die gerostet designten Oberflächen aller Beschläge im Haus und filigrane, offene Regale in Würfeloptik, die ebenfalls im selben Design entworfen wurden. Ein luxuriöser und smart gestalteter Wellnessbereich lädt zum Entspannen ein und rundet das einzigartige Objekt mit Wohlfühlstimmung ab.
LAKE HOUSE | LAKE ZURICH
Another top project in our group is the Lake House. This object was planned, designed and furnished by us to absolute customer satisfaction. The focus here was on giving all rooms a cool, loft style industrial design. Superior lighting, both indirect and direct with radiant selective spotlights, concrete walls, floors and ceilings, a large welded dining table, a free-standing kitchen block with a Dekton counter surface extending all around and massive aged wood furniture perfectly complement the concepts of our customer. Our highlights also include the rusted design surfaces of all fittings in the house and filigree, open shelves in cube optics, which were also created in the same design. A luxurious and smartly designed spa area invites you to relax and rounds off this unique object with a feel-good atmosphere.

photos by Pedro Marti
The owner’s of this apartment had been living in this large working artist’s loft in Tribeca since the 70’s when they occupied the vacated space that had previously been a factory warehouse. Since then the space had been adapted for the husband and wife, both artists, to house their studios as well as living quarters for their growing family. The private areas were previously separated from the studio with a series of custom partition walls. Now that their children had grown and left home they were interested in making some changes. The major change was to take over spaces that were the children’s bedrooms and incorporate them in a new larger open living/kitchen space. The previously enclosed kitchen was enlarged creating a long eat-in counter at the now opened wall that had divided off the living room. The kitchen cabinetry capitalizes on the full height of the space with extra storage at the tops for seldom used items. The overall industrial feel of the loft emphasized by the exposed electrical and plumbing that run below the concrete ceilings was supplemented by a grid of new ceiling fans and industrial spotlights. Antique bubble glass, vintage refrigerator hinges and latches were chosen to accent simple shaker panels on the new kitchen cabinetry, including on the integrated appliances. A unique red industrial wheel faucet was selected to go with the integral black granite farm sink. The white subway tile that pre-existed in the kitchen was continued throughout the enlarged area, previously terminating 5 feet off the ground, it was expanded in a contrasting herringbone pattern to the full 12 foot height of the ceilings. This same tile motif was also used within the updated bathroom on top of a concrete-like porcelain floor tile. The bathroom also features a large white porcelain laundry sink with industrial fittings and a vintage stainless steel medicine display cabinet. Similar vintage stainless steel cabinets are also used in the studio spaces for storage. And finally black iron plumbing pipe and fittings were used in the newly outfitted closets to create hanging storage and shelving to complement the overall industrial feel.
Pedro Marti
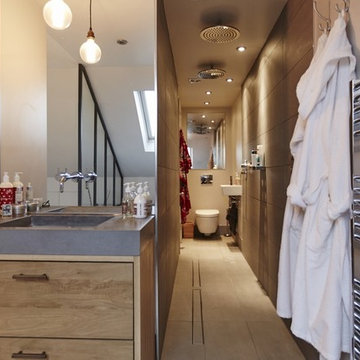
Start to finish loft conversion. Crittal style windows, walk through double shower and bespoke industrial style glass wall between bedroom and bathroom. A separate dressing room has fully fitted cabinetry finished in 'Mole's breath' and leather strap handles.
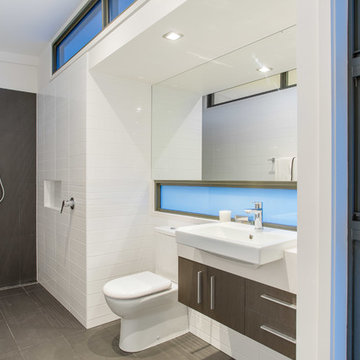
Waterton Townhomes
This project consists of 6 x 3 bedroom townhomes in the Brisbane suburb of Annerley.
Full advantage was taken of the existing falls across the width of the site, to obtain eastern mountain views over the roof of an existing neighboring block of flats, whilst not compromising privacy or amenity to either townhouse residents or neighbours.
A multiple split level design was conceived, 6 levels in total, in order to provide access to courtyards along the higher western edge of the site, and to position the living areas, and large balconies, at a level that is higher than the roof ridge of the neighboring flats. A loft bedroom, located at the highest level, perches over the living room and looks through this double height space, to also be afforded a view.
A timber stair and vertical batten balustrade binds the split levels vertically and providing a spine and connectivity for the various levels.
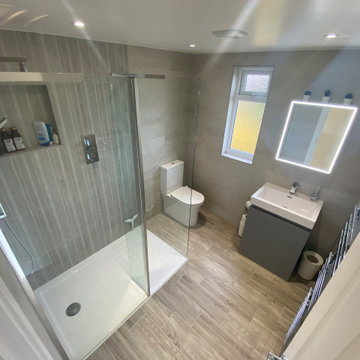
Job type: Loft Conversion
Property type: End-terraced
Reason for loft conversion: Maximise value. Extra Room Needed
Project spec: High Specification
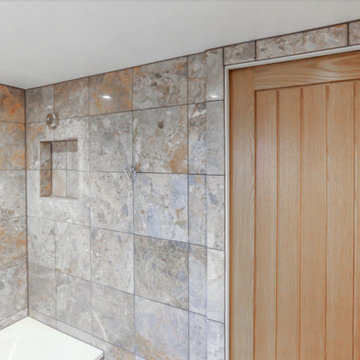
Reason for loft conversion: Our Client’s children are growing up fast & needed more space. The loft will be converted to created two bedrooms, freeing up a room on the first floor to be converted to a study for the schooling.
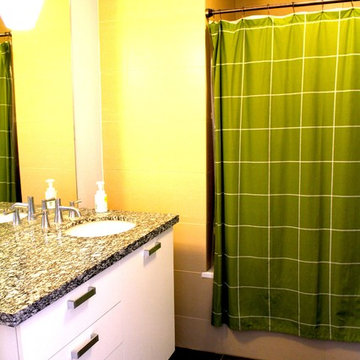
http://460spring609.aaroehomes.com/
The Rowan Building in the heart of the Historic Core offers a luxury studio loft with design features. Exposed brick and piping for the authentic loft feel. Exceptional natural light, restored mahogany and original touches have awarded the Rowan Building the Historical Landmark designation which in turn offers property tax savings to homeowners. Hot and cold dipping pools as well as outdoor BBQs with private lounging area and a fully upgraded residential lounge promise the most upscale "loft-style" on Spring Street.
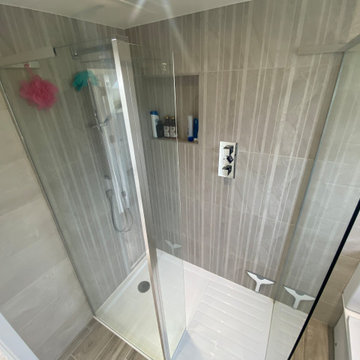
Job type: Loft Conversion
Property type: End-terraced
Reason for loft conversion: Maximise value. Extra Room Needed
Project spec: High Specification
Badeværelse loft: Billeder, design og inspiration
20
