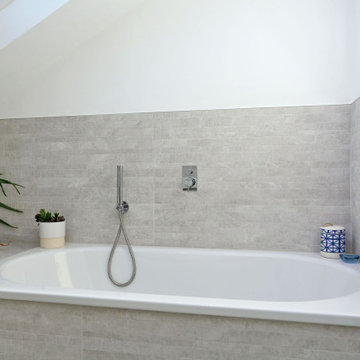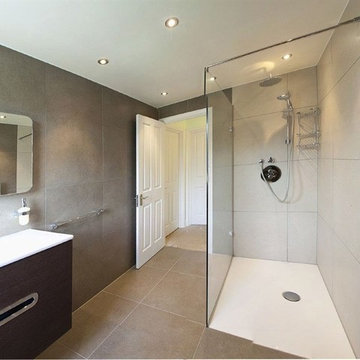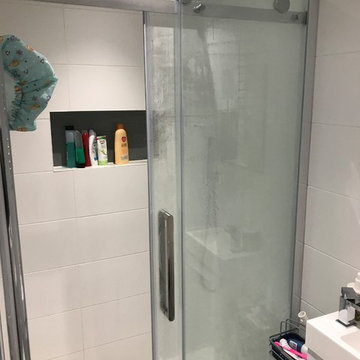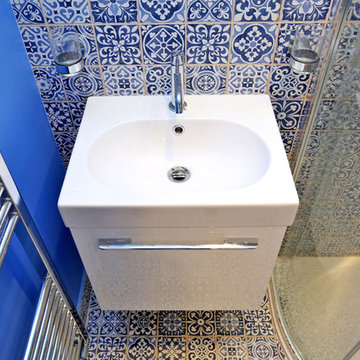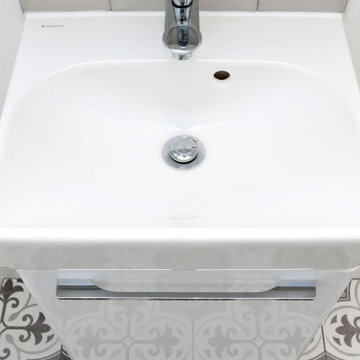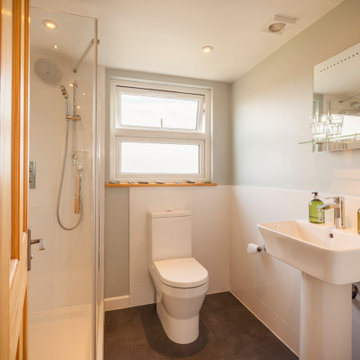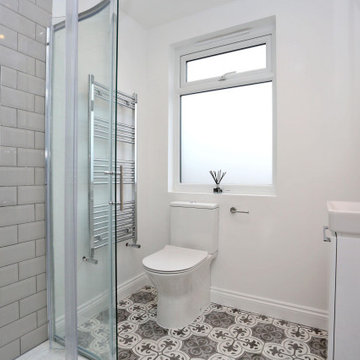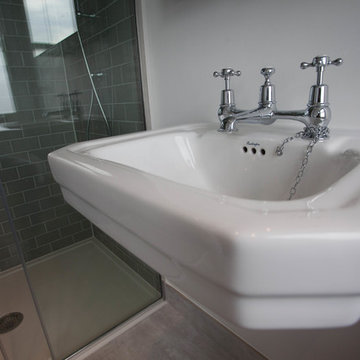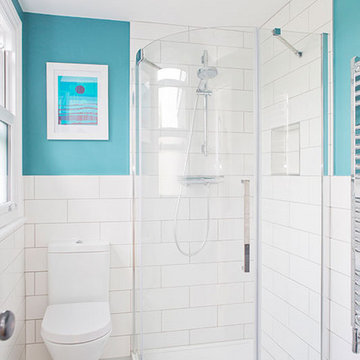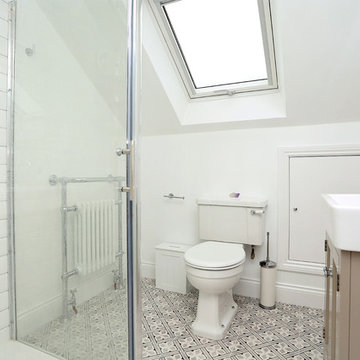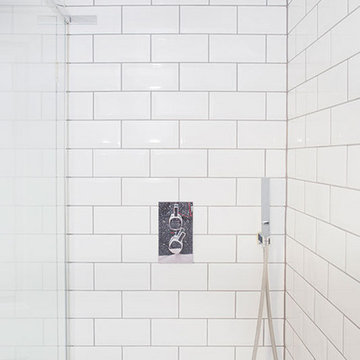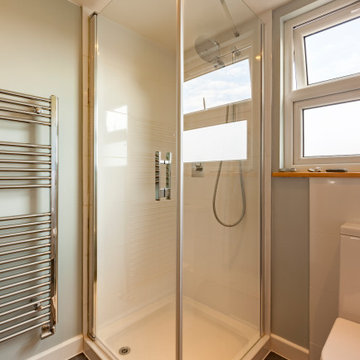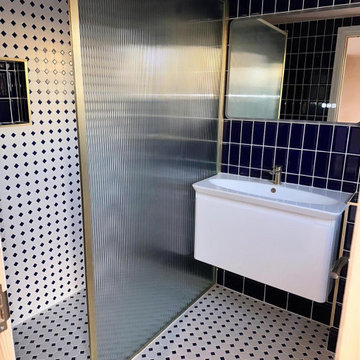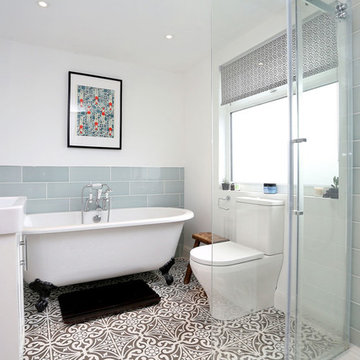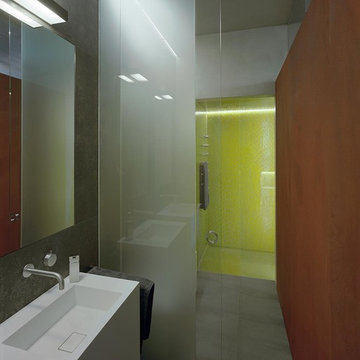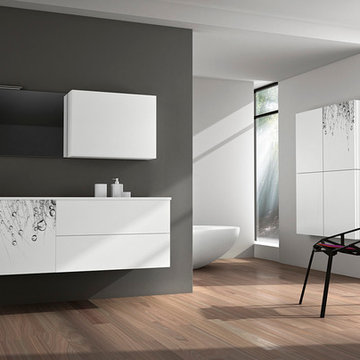Badeværelse loft: Billeder, design og inspiration
Sorter efter:Relevans
1021 - 1040 af 57.212 billeder
Item 1 ud af 2
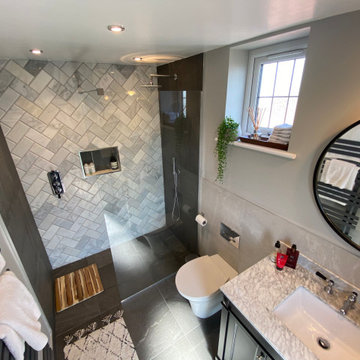
Job type: Loft Conversion
Property type: Semi-detached
Reason for loft conversion: Would like two bedrooms and luxury bathroom
Find den rigtige lokale ekspert til dit projekt
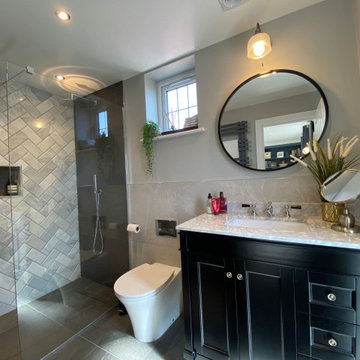
Job type: Loft Conversion
Property type: Semi-detached
Reason for loft conversion: Would like two bedrooms and luxury bathroom
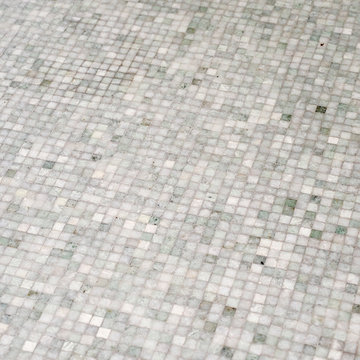
Location: New York, NY, United States
This Loft was tastefully renovated back in the '90s, but was due for an update and an expansion of the kitchen and dining areas to accommodate the client's cooking skills and entertaining needs. EnlargIing the island and adding cabinetry to delineate the office, bar and dining areas was a priority. The bathroom was updated to feel like a tranquil spa with beautiful new tile, plumbing fixtures and cabinets. Our biggest challenge was coordinating the entire renovation while our client was out of town for the Summer!
Photographed by: James Salomon
Badeværelse loft: Billeder, design og inspiration
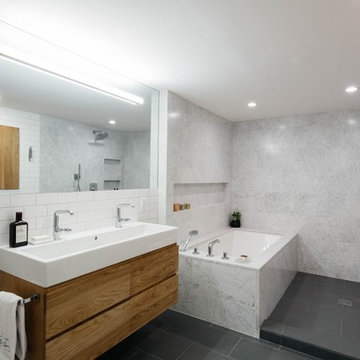
Located in an 1890 Wells Fargo stable and warehouse in the Hamilton Park historic district, this intervention focused on creating a personal, comfortable home in an unusually tall loft space. The living room features 45’ high ceilings. The mezzanine level was conceived as a porous, space-making element that allowed pockets of closed storage, open display, and living space to emerge from pushing and pulling the floor plane.
The newly cantilevered mezzanine breaks up the immense height of the loft and creates a new TV nook and work space. An updated master suite and kitchen streamline the core functions of this loft while the addition of a new window adds much needed daylight to the space. Photo by Nick Glimenakis.
52
