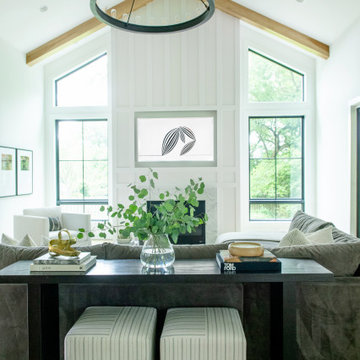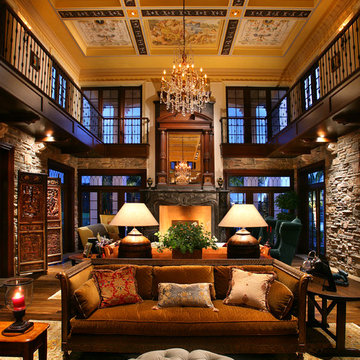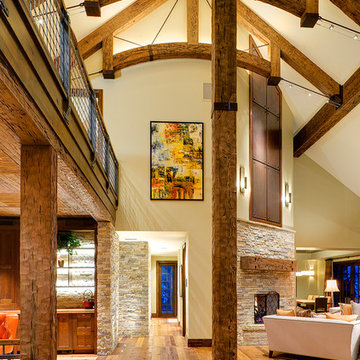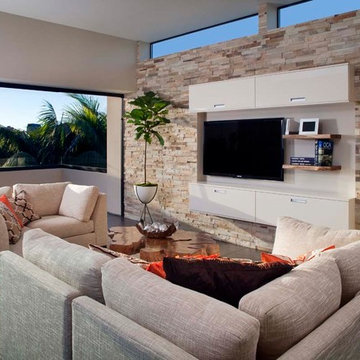14.416 Billeder af åben dagligstue
Sorteret efter:
Budget
Sorter efter:Populær i dag
41 - 60 af 14.416 billeder
Item 1 ud af 3
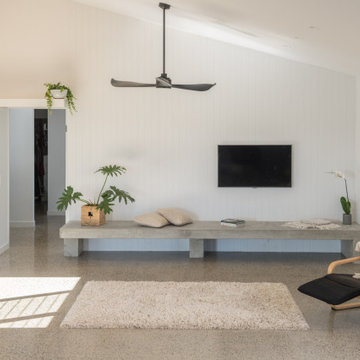
Spacious, light filled, open living area with pitched roof, polished concrete flooring and VJ wall lining. Wall lights highlight the ceiling volume.
An oversize bespoke cast concrete bench seat provides seating and display against the wall.
Natural breezes through the louvre windows are supplemented by the large black ceiling fan.

The living room is architectural spacious and luminous. The fireplace, clad in white brick, reflects the exterior facade treatment adding a rough texture indoors. Large doors add architectural variation and provide rustic charm. A muted color scheme prevails here, allowing for pops of color to shine.
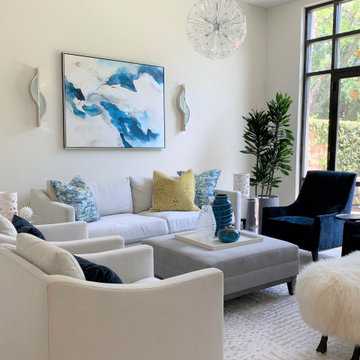
Clients who enlisted my services two years ago found a home they loved, but wanted to make sure that the newly acquired furniture would fit the space. They called on K Two Designs to work in the existing furniture as well as add new pieces. The whole house was given a fresh coat of white paint, and draperies and rugs were added to warm and soften the spaces.
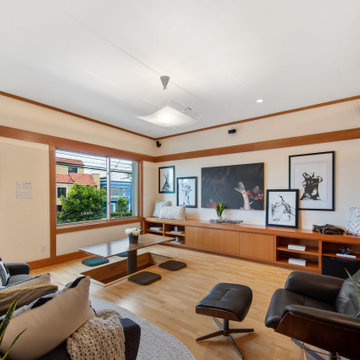
The design of this remodel of a small two-level residence in Noe Valley reflects the owner's passion for Japanese architecture. Having decided to completely gut the interior partitions, we devised a better-arranged floor plan with traditional Japanese features, including a sunken floor pit for dining and a vocabulary of natural wood trim and casework. Vertical grain Douglas Fir takes the place of Hinoki wood traditionally used in Japan. Natural wood flooring, soft green granite and green glass backsplashes in the kitchen further develop the desired Zen aesthetic. A wall to wall window above the sunken bath/shower creates a connection to the outdoors. Privacy is provided through the use of switchable glass, which goes from opaque to clear with a flick of a switch. We used in-floor heating to eliminate the noise associated with forced-air systems.

Modern farmhouse living room featuring beamed, vaulted ceiling with storefront black aluminum windows.
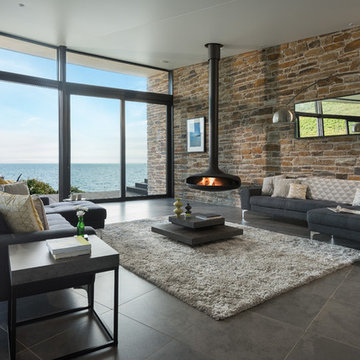
Sustainable Build Cornwall, Architects Cornwall
Photography by: Unique Home Stays © www.uniquehomestays.com
14.416 Billeder af åben dagligstue
3


