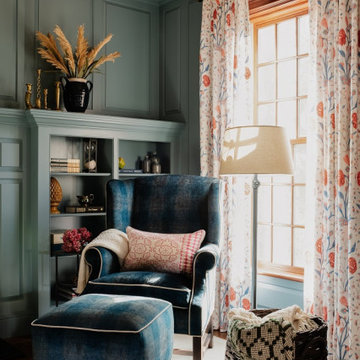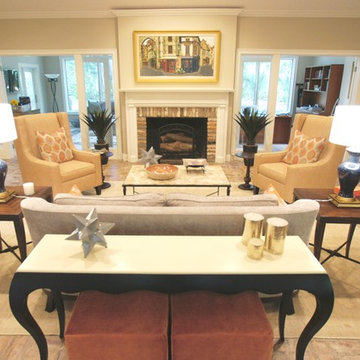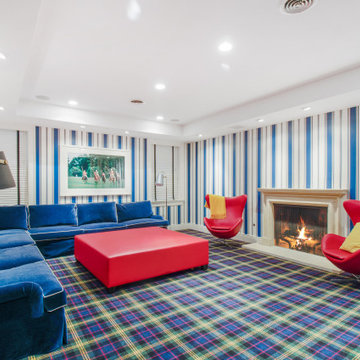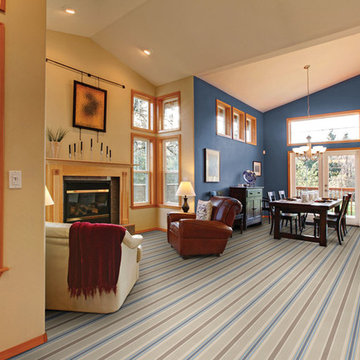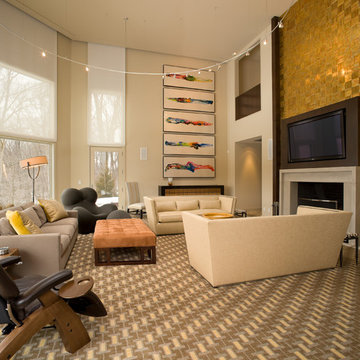473 Billeder af alrum med almindelig pejs og flerfarvet gulv
Sorteret efter:
Budget
Sorter efter:Populær i dag
101 - 120 af 473 billeder
Item 1 ud af 3

Heat & Glow Escape-I35 Gas Fireplace Insert with Electric Ember Bed
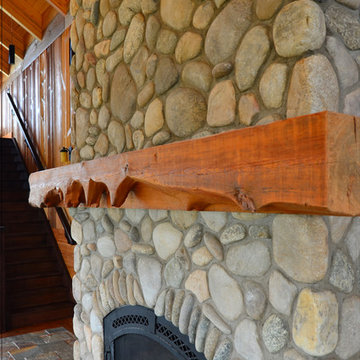
M Layden
This fireplace and chase was clad in real stone veneer, with a sandstone hearth. The mantle was a timber from a wooden grain elevator. The peaks at the bottom occurred because the grain falling on the timber wore away the softer wood but not the knots.
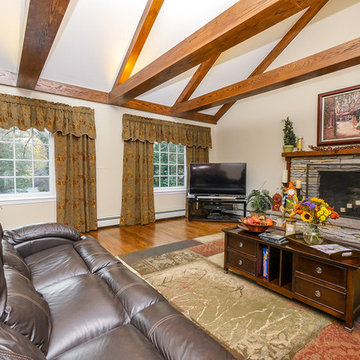
Beautiful new windows we installed in this autumn-clad family room.
Windows from Renewal by Andersen Long Island
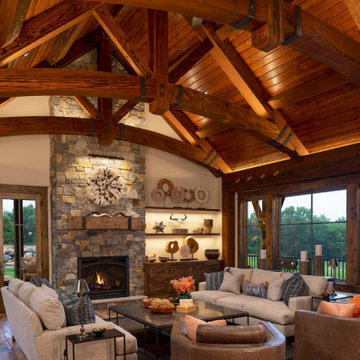
Stunning 2 story vaulted great room with reclaimed douglas fir beams from Montana. Open webbed truss design with metal accents and a stone fireplace set off this incredible room.
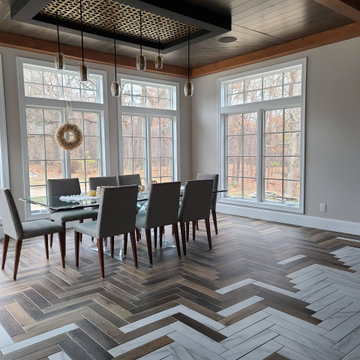
A large multipurpose room great for entertaining or chilling with the family. This space includes a built-in pizza oven, bar, fireplace and grill.
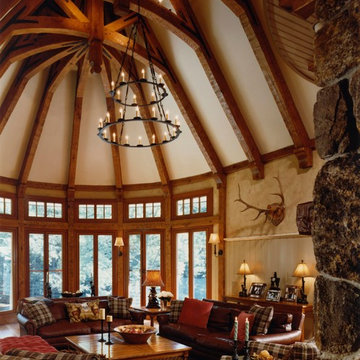
New custom home designed in a stylized shingle style with broad sweeping rooflines and large expanses of glass.
Duston Saylor, Photographer.
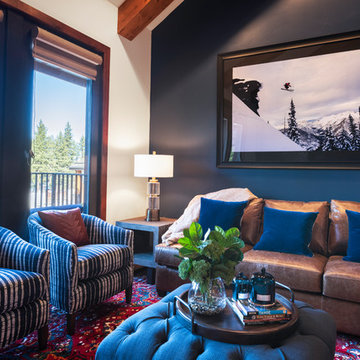
Open great room with navy blue and merlot color palette.
Photography by Brad Scott Visuals.
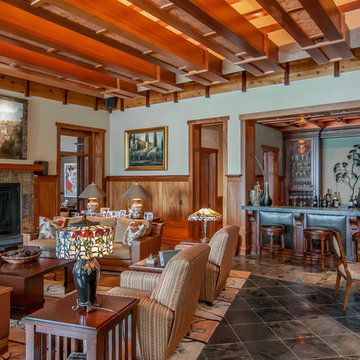
Gorgeous mixed tile flooring, Craftsman style wooden ceiling details, cozy furniture, a home bar, and a game table complete this family room.
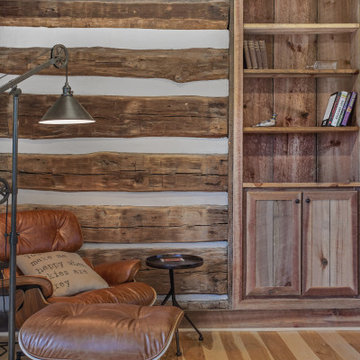
Who...and I mean who...would not love to come home to this wonderful family room? Centuries old logs were exposed on the log cabin side. Rustic barn beams carry the ceiling, quarry cut Old Philadelphia stone wrap the gas fireplace alongside painted built-ins with bench seats. Hickory wide plank floors with their unique graining invite you to walk-on in and enjoy
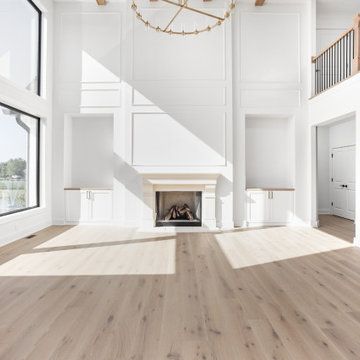
Family room with expansive ceiling, picture frame trim, exposed beams, gas fireplace, aluminum windows home bar and chandelier.
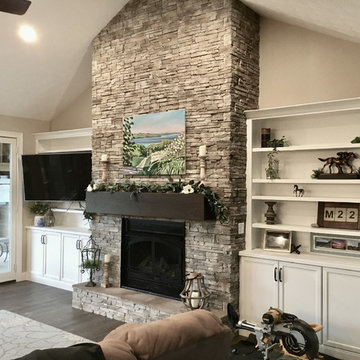
We have a stunning new home project. This home uses Marsh Furniture cabinets through out the home to create a very modern farmhouse look. Clean whites and rich espresso stains are found all through the home to create a clean look while still providing some contrast with the dark espresso stain.
Designer: Aaron Mauk
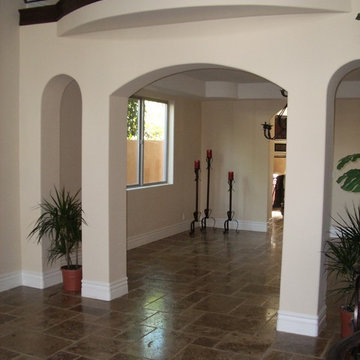
Family room of the new house construction in Sherman Oaks which included installation of beige wall painting, sliding glass window and travertine tiled flooring.
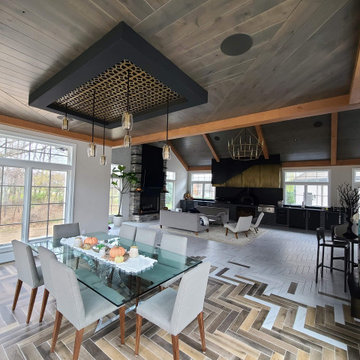
A large multipurpose room great for entertaining or chilling with the family. This space includes a built-in pizza oven, bar, fireplace and grill.
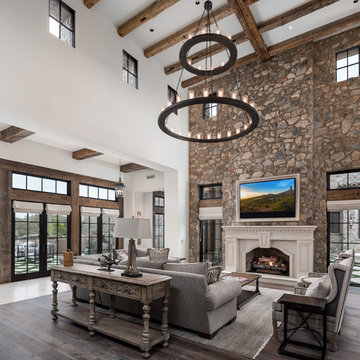
World Renowned Architecture Firm Fratantoni Design created this beautiful home! They design home plans for families all over the world in any size and style. They also have in-house Interior Designer Firm Fratantoni Interior Designers and world class Luxury Home Building Firm Fratantoni Luxury Estates! Hire one or all three companies to design and build and or remodel your home!
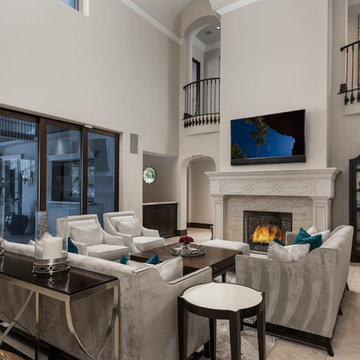
We love these arched entryways, the custom fireplace mantel, the pocket doors, and wrought iron railing.
473 Billeder af alrum med almindelig pejs og flerfarvet gulv
6
