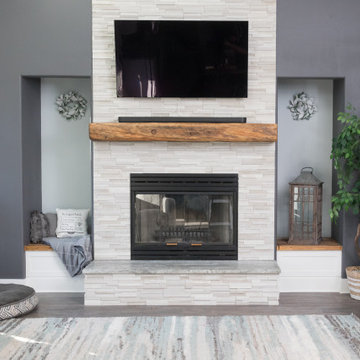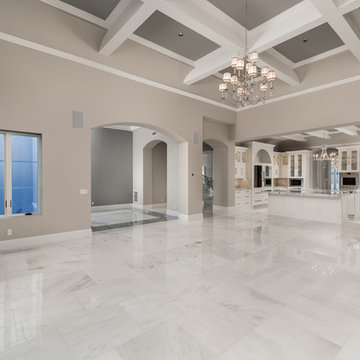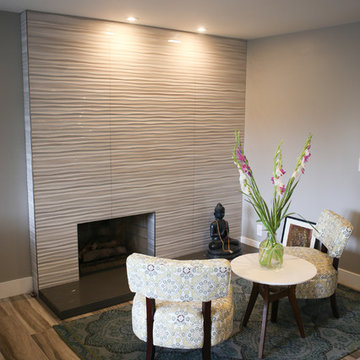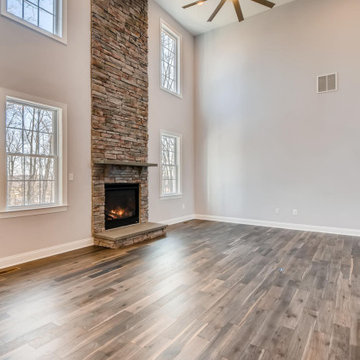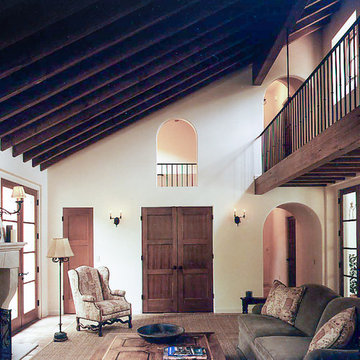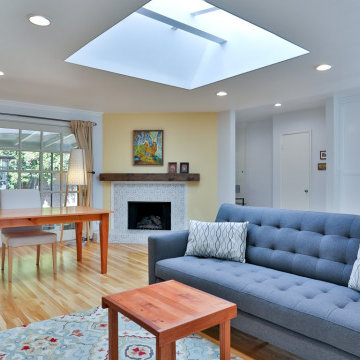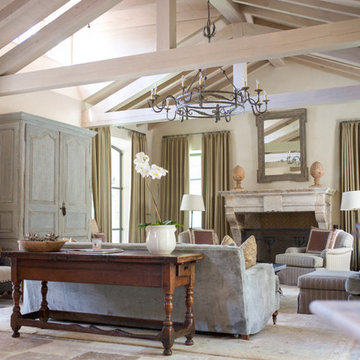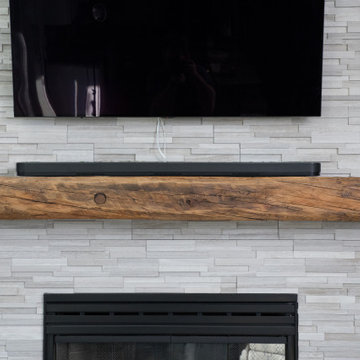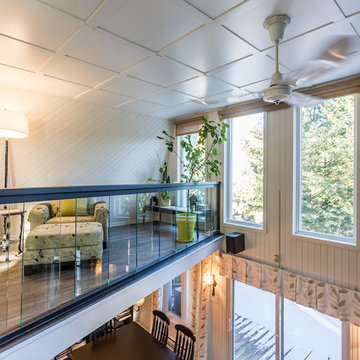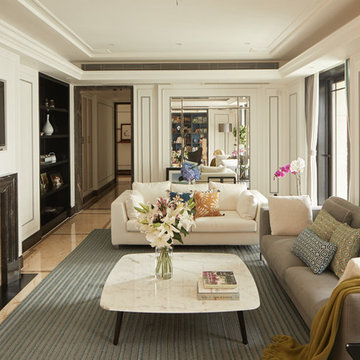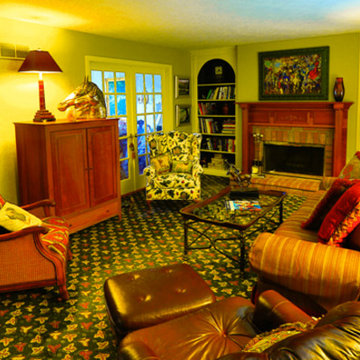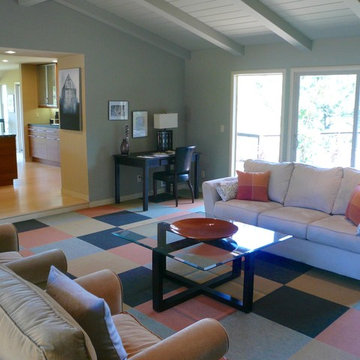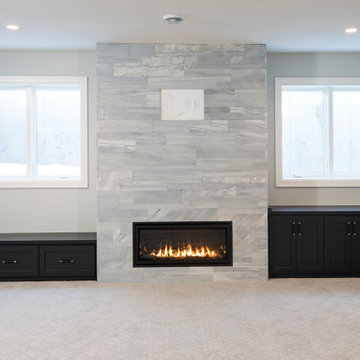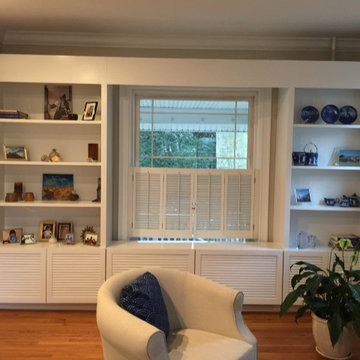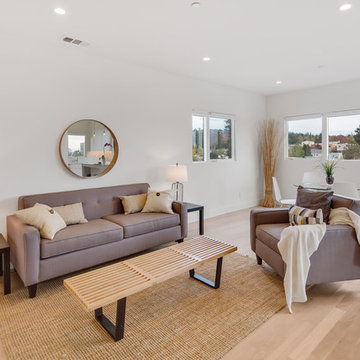473 Billeder af alrum med almindelig pejs og flerfarvet gulv
Sorteret efter:
Budget
Sorter efter:Populær i dag
141 - 160 af 473 billeder
Item 1 ud af 3
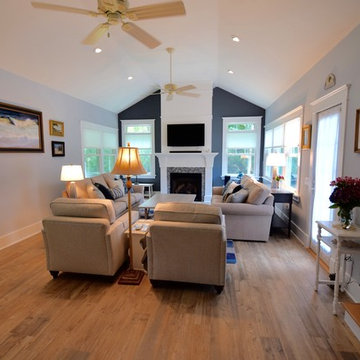
Family room extension with cathedral ceilings, gas fireplace on the accent wall, wood look porcelain floors and a single hinged french door leading to the patio. The custom wood mantle and surround that runs to the ceiling adds a dramatic effect.
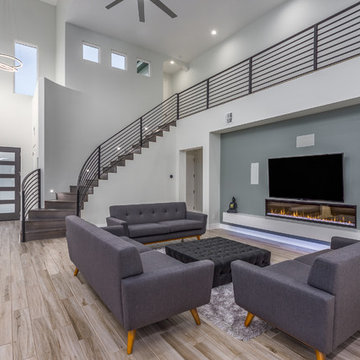
Clean, open clear story Family Room with custom stair railing and floating quartz under lit banco. Linear electric fireplace and home theatre surround sound.
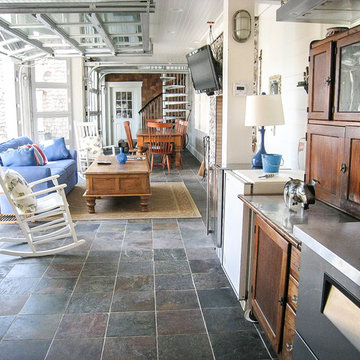
We designed this beautiful cedar shake home with a metal roof and oyster shell embedded tabby fireplace. The pool is the heart of this home! The glass roll up garage door brings the outside in, and allows for entertaining to flow freely. Lots of outdoor space for lounging and soaking up the sun. An extra living space above the 3 car garage, including a kitchen area, enables guests to visit while providing access to some of the creature comforts of home. The crowning touch is the cupolas that allows for a 360 degree view, including spectacular views of the ocean.
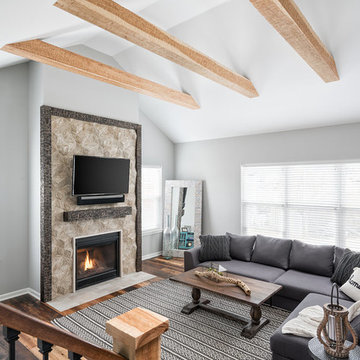
Fireplace surround product is by RealStone Systems from their Hive collection in Driftwood color. Hive tiles are a composite of resin and recycled marble and travertine stone, recreating the look of wood and natural stone.
The tile is framed in rustic hand chiseled wood to compliment the ceiling beams but is stained in a darker finish for contrast.
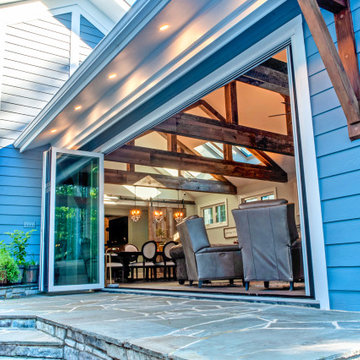
Using reclaimed wood for structural framing members is challenging because the compressive and tensile capacities are unknown. To simplify the engineering, and the costs of creating a custom reclaimed wood truss, the open trusses were engineered with the standard lumber and LVL’ s that were custom clad with reclaimed wood.
473 Billeder af alrum med almindelig pejs og flerfarvet gulv
8
