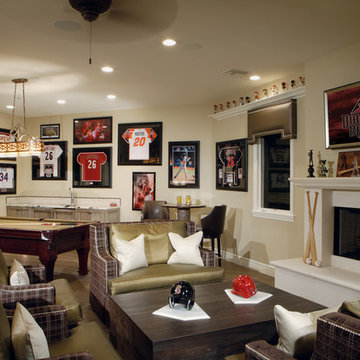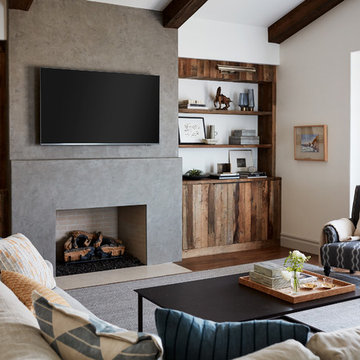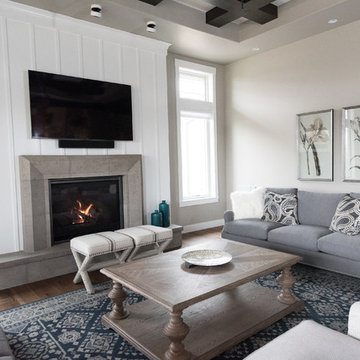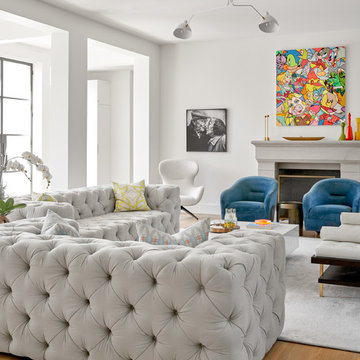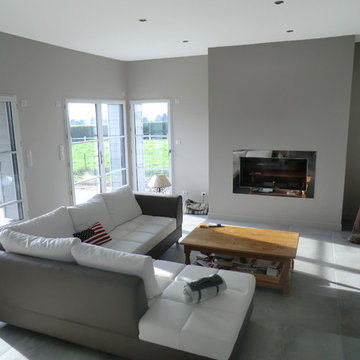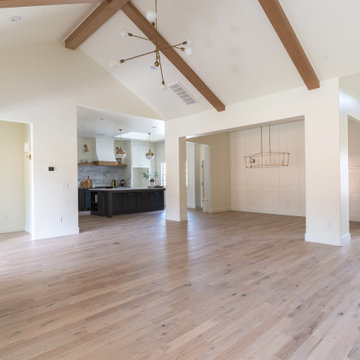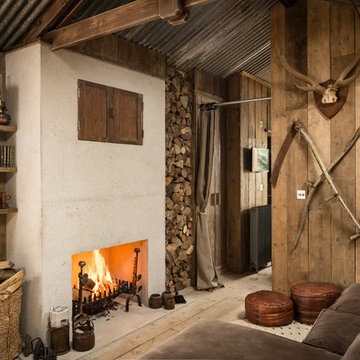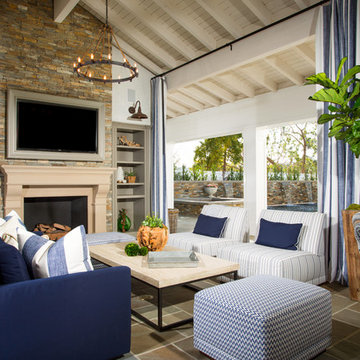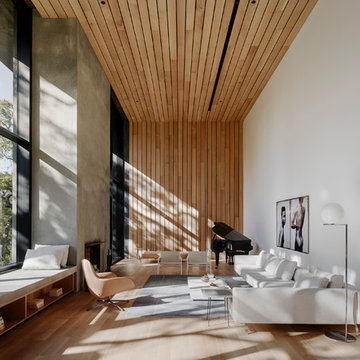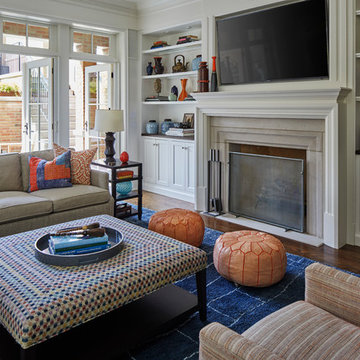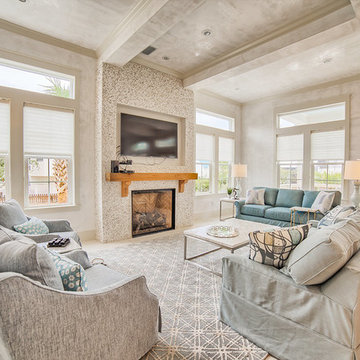1.358 Billeder af alrum med almindelig pejs og pejseindramning i beton
Sorteret efter:
Budget
Sorter efter:Populær i dag
141 - 160 af 1.358 billeder
Item 1 ud af 3
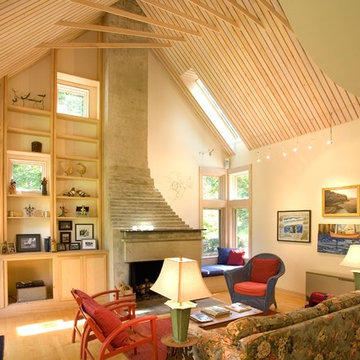
View from dining area of custom fireplace, built-in storage and ship rib rafters of wooden ceiling.
Photo by © Trent Bell

The Billiards room of the home is the central room on the east side of the house, connecting the office, bar, and study together.
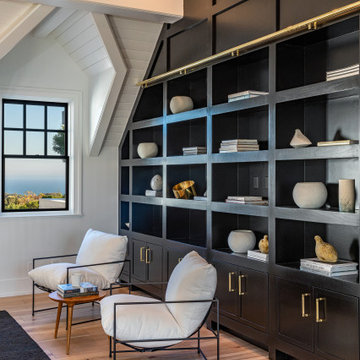
Malibu, California traditional coastal home.
Architecture by Burdge Architects.
Recently reimagined by Saffron Case Homes.
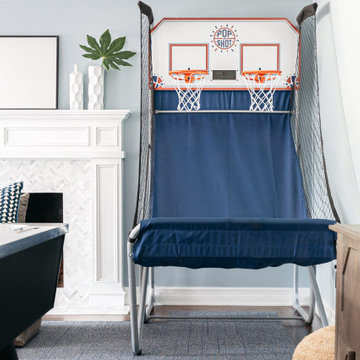
We designed the layout of this home around family. The pantry room was transformed into a beautiful, peaceful home office with a cozy corner for the family dog. The living room was redesigned to accommodate the family’s playful pursuits. We designed a stylish outdoor bathroom space to avoid “inside-the-house” messes. The kitchen with a large island and added breakfast table create a cozy space for warm family gatherings.
---Project designed by Courtney Thomas Design in La Cañada. Serving Pasadena, Glendale, Monrovia, San Marino, Sierra Madre, South Pasadena, and Altadena.
For more about Courtney Thomas Design, see here: https://www.courtneythomasdesign.com/
To learn more about this project, see here:
https://www.courtneythomasdesign.com/portfolio/family-friendly-colonial/
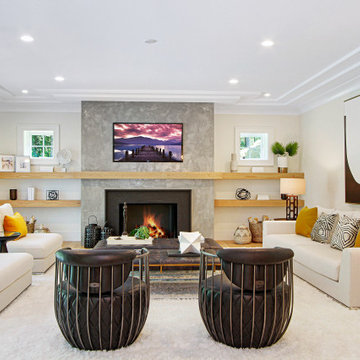
This gorgeous new construction staged by BA Staging & Interiors has 5 bedrooms, 4.5 bathrooms and is 5,300 square feet. The staging was customized to enhance the elegant open floor plan, modern finishes and high quality craftsmanship. This home is filled with natural sunlight from its large floor to ceiling windows.
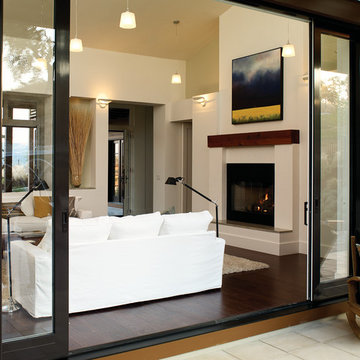
Family Room of the De Mattei Sunset Idea House 2006. This bright and airy room gives the family a large and inviting space as well as opening to the back yard.
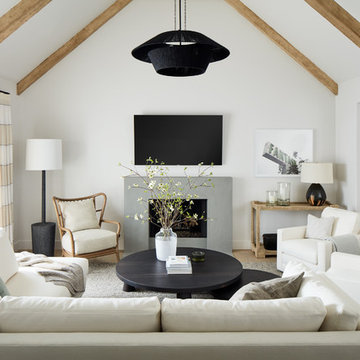
Pebble Beach Family Room. Floating wooden shelves, white counters. Photographer: John Merkl
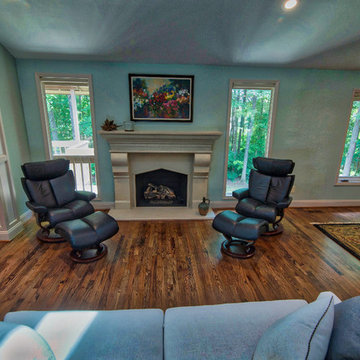
Our collection of fireplace mantels is the iconic benchmark for those with a passion for refinement. Each is meticulously hand crafted and made according to your taste, time, and custom size needs. The mantels, hearths, and over-mantels are constructed of GFRC or modified plaster, and can be made to replicate limestone, travertine, terra cotta, or marble.
1.358 Billeder af alrum med almindelig pejs og pejseindramning i beton
8
