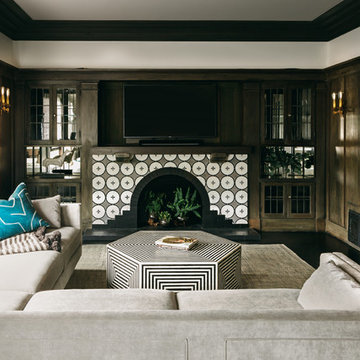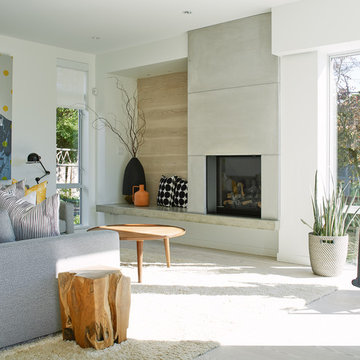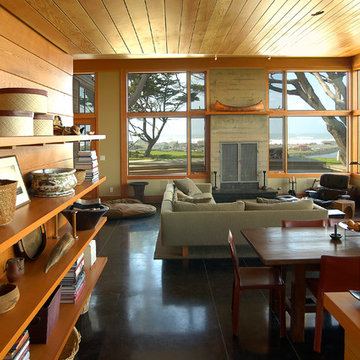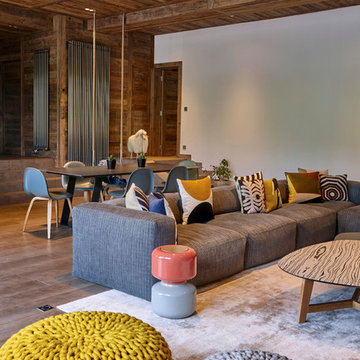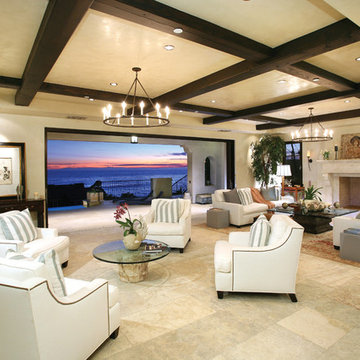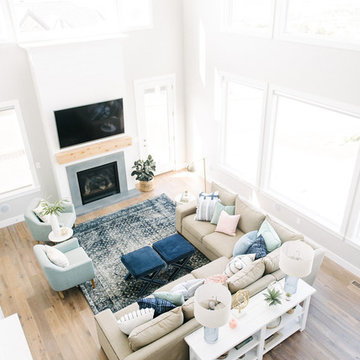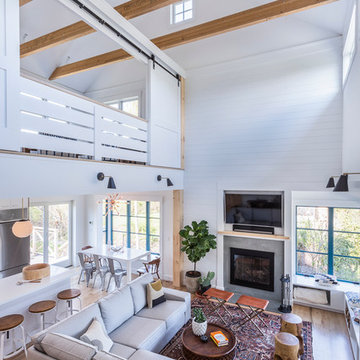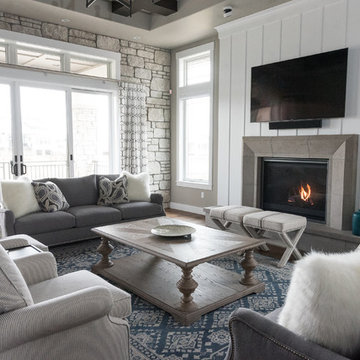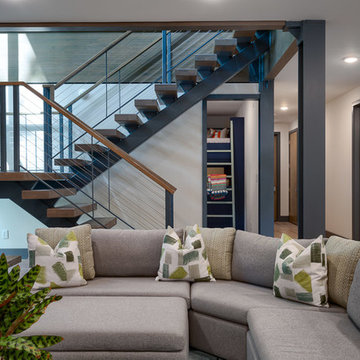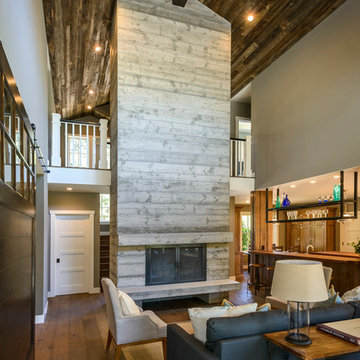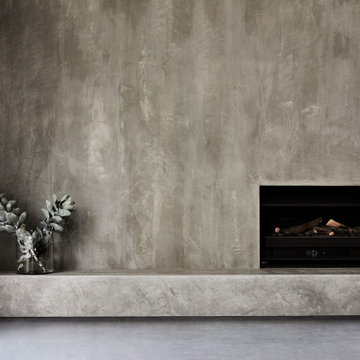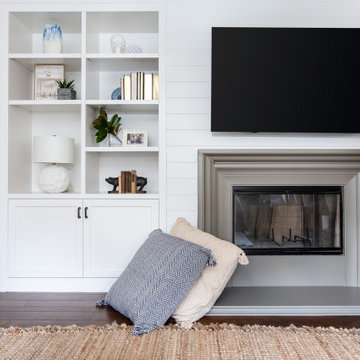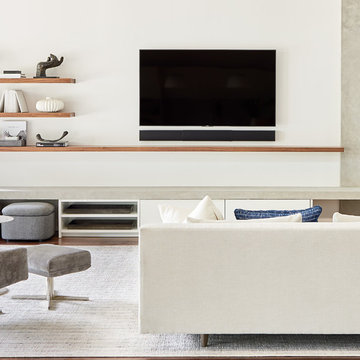1.358 Billeder af alrum med almindelig pejs og pejseindramning i beton
Sorteret efter:
Budget
Sorter efter:Populær i dag
161 - 180 af 1.358 billeder
Item 1 ud af 3

Opposite the kitchen, a family entertainment space features a cast concrete wall. Within the wall niches, there is space for firewood, the fireplace and a centrally located flat screen television. The home is designed by Pierre Hoppenot of Studio PHH Architects.
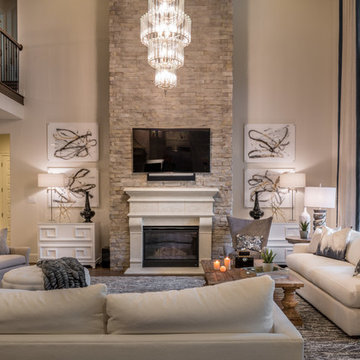
A room filled with natural light and whimsy for sure! Ample amounts of seating is provided for this client who loves to entertain family and friends. Soft colors keep the eye moving around all the beautiful finishes the home has to offer. From the exposed wooden beans to the stone fireplace, natural elements allow for the outdoors to be brought inside in the most elegant way! Cozy textures, light fabrics and a rug with lots of movement help this space to look and feel glam but still keep its natural origin in tact! Be sure to check out all the little elements and details that draw the eye both high and low!
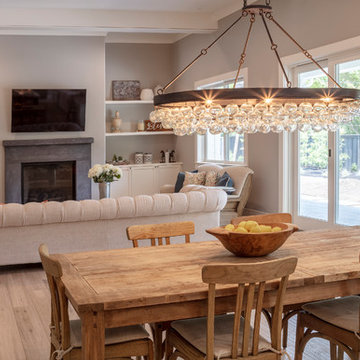
Large nook in Great Room opening up to the patio. Book shelves flank the concrete stained fireplace. Large trim surrounding the room.
Micheal Hosplet Photography
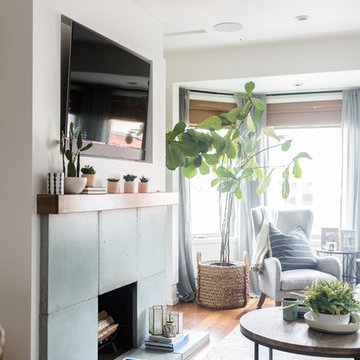
Family room has an earthy and natural feel with all the natural elements like the cement side table, moss wall art and fiddle leaf fig tree to pull it all together
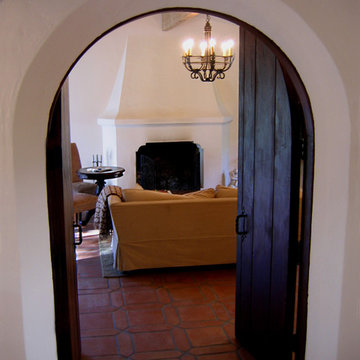
Design Consultant Jeff Doubét is the author of Creating Spanish Style Homes: Before & After – Techniques – Designs – Insights. The 240 page “Design Consultation in a Book” is now available. Please visit SantaBarbaraHomeDesigner.com for more info.
Jeff Doubét specializes in Santa Barbara style home and landscape designs. To learn more info about the variety of custom design services I offer, please visit SantaBarbaraHomeDesigner.com
Jeff Doubét is the Founder of Santa Barbara Home Design - a design studio based in Santa Barbara, California USA.
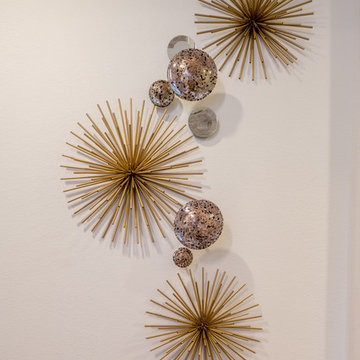
A room filled with natural light and whimsy for sure! Ample amounts of seating is provided for this client who loves to entertain family and friends. Soft colors keep the eye moving around all the beautiful finishes the home has to offer. From the exposed wooden beans to the stone fireplace, natural elements allow for the outdoors to be brought inside in the most elegant way! Cozy textures, light fabrics and a rug with lots of movement help this space to look and feel glam but still keep its natural origin in tact! Be sure to check out all the little elements and details that draw the eye both high and low!
1.358 Billeder af alrum med almindelig pejs og pejseindramning i beton
9
