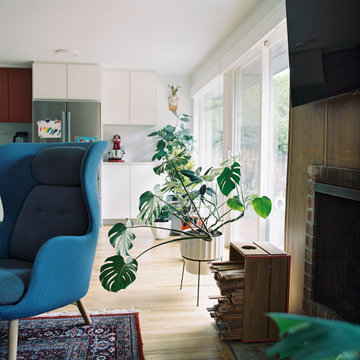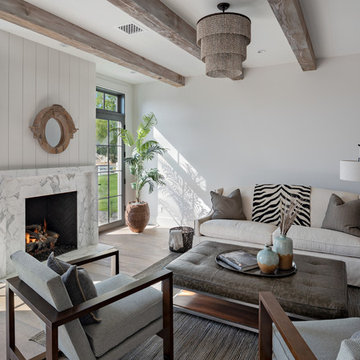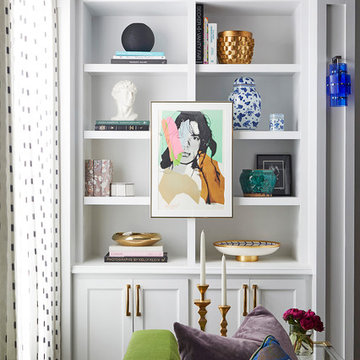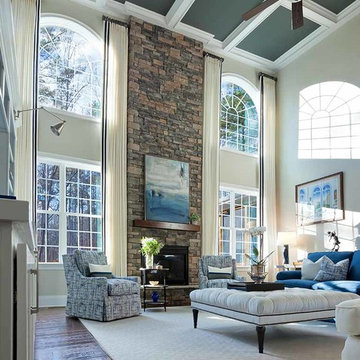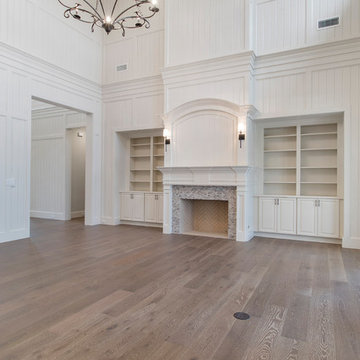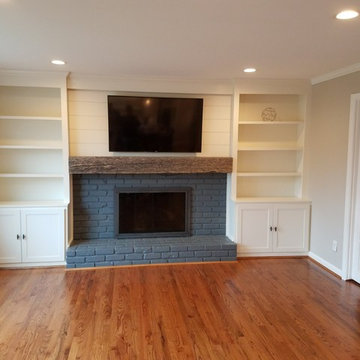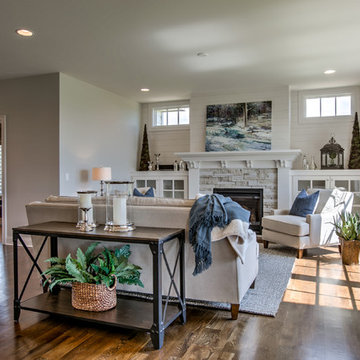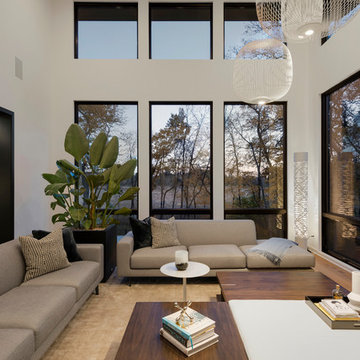60.918 Billeder af alrum med almindelig pejs
Sorteret efter:
Budget
Sorter efter:Populær i dag
61 - 80 af 60.918 billeder
Item 1 ud af 2

Hinsdale, IL Residence by Charles Vincent George Architects
Photographs by Emilia Czader
Example of an open concept transitional style great room with 2-story fireplace exposed beam ceiling medium tone wood floor media wall white trim, and vaulted ceiling.

This family room media center and mantel turned out so nice with a Benjamin Moore - Hale Navy and Sherwin Williams - Bright White color compilation. We were able to show our clients many different colors options with our 3D designs, to help them pick their favorite!

The 2 story great room in our cottonwood provides an amazing view and plenty of natural light. This room features a massive floor to ceiling reclaimed wood fireplace and a large wagon wheel light fixture.

This open floor plan family room for a family of four—two adults and two children was a dream to design. I wanted to create harmony and unity in the space bringing the outdoors in. My clients wanted a space that they could, lounge, watch TV, play board games and entertain guest in. They had two requests: one—comfortable and two—inviting. They are a family that loves sports and spending time with each other.
One of the challenges I tackled first was the 22 feet ceiling height and wall of windows. I decided to give this room a Contemporary Rustic Style. Using scale and proportion to identify the inadequacy between the height of the built-in and fireplace in comparison to the wall height was the next thing to tackle. Creating a focal point in the room created balance in the room. The addition of the reclaimed wood on the wall and furniture helped achieve harmony and unity between the elements in the room combined makes a balanced, harmonious complete space.
Bringing the outdoors in and using repetition of design elements like color throughout the room, texture in the accent pillows, rug, furniture and accessories and shape and form was how I achieved harmony. I gave my clients a space to entertain, lounge, and have fun in that reflected their lifestyle.
Photography by Haigwood Studios
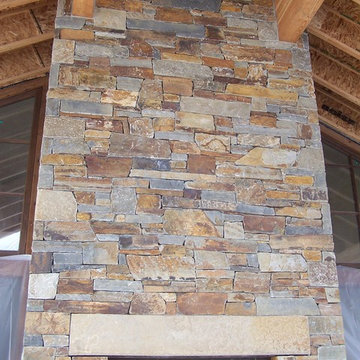
This beautiful fireplace showcases Elkhorn thin veneer from the Quarry Mill. Elkhorn stone’s browns, grays, and tans in combination with its various textures make this natural stone veneer a popular choice in many communities. The random sizes and shapes of Elkhorn make it great for small projects like fireplaces, backsplashes, accent walls, and door and window trim. The natural textures and array of colors add depth to larger, exterior projects like siding, chimneys, and landscaping accents. Elkhorn will bring an natural, earthy feel to your space while complementing both modern and basic décors.
60.918 Billeder af alrum med almindelig pejs
4
