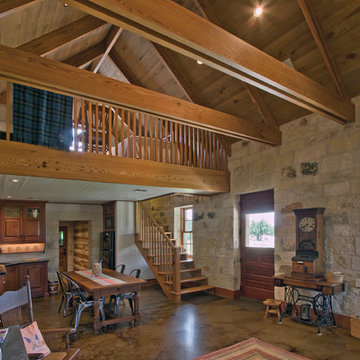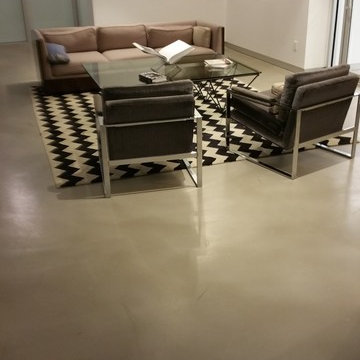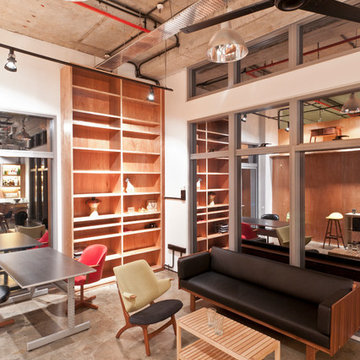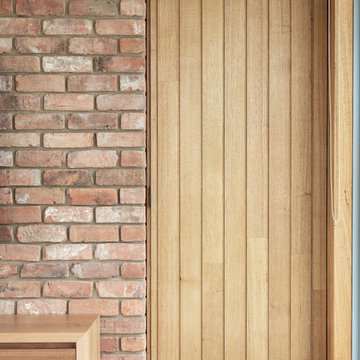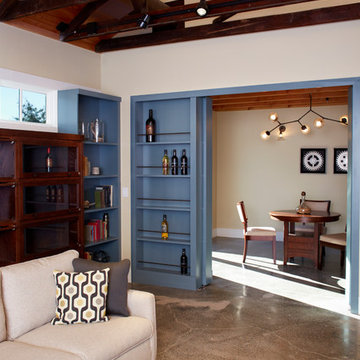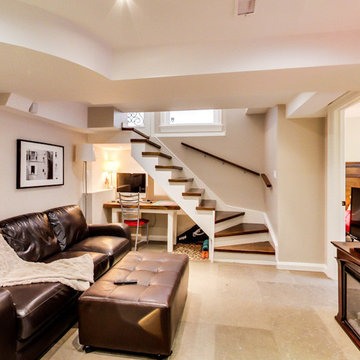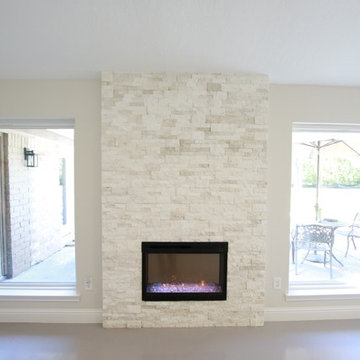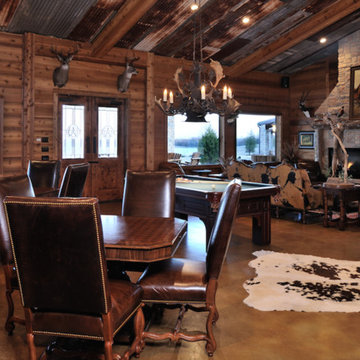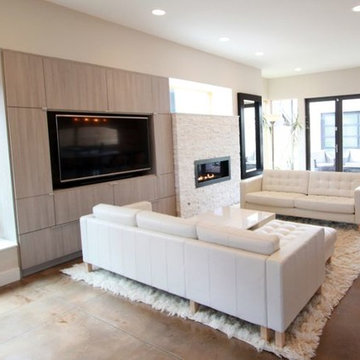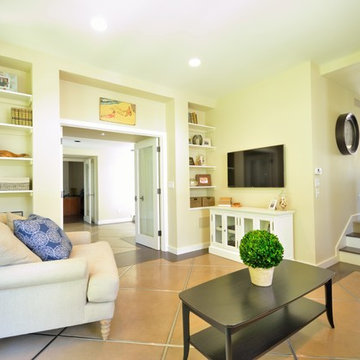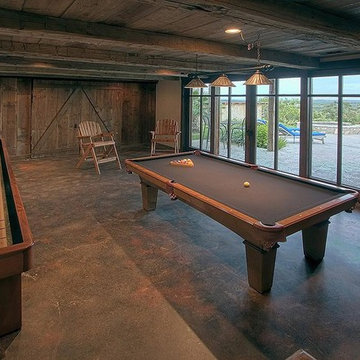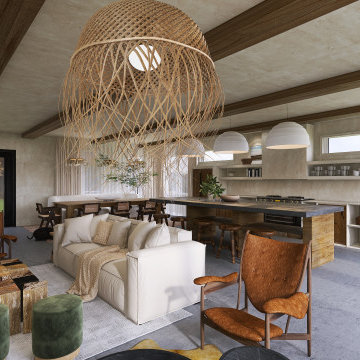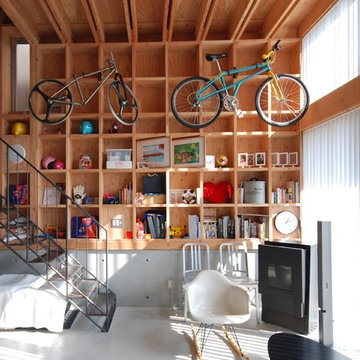511 Billeder af alrum med beige vægge og betongulv
Sorteret efter:
Budget
Sorter efter:Populær i dag
121 - 140 af 511 billeder
Item 1 ud af 3
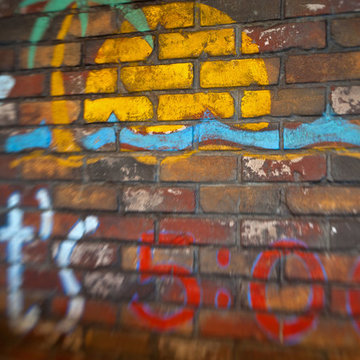
The large wall graphic sets the mood of this room. Our faux painter took inspiration from the owner's neon sign and painted the large graphic on the brick wall.
Photo By Fred Lassmann
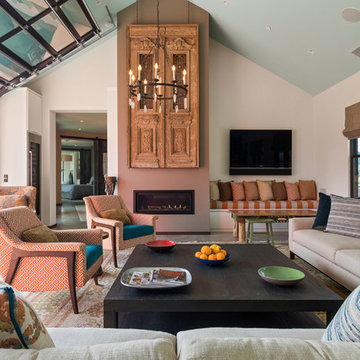
This Great Room brings open & airy to a whole new level -- this is a wonderful way to entertain. The expansive vaulted ceiling makes room for an old French church door that once served as a dining room table. The oversized coffee table is everyone's favorite when they want to kick their feet up and just chill. A custom game table is tucked in off to the rightside of the room with a banquette that allows for game storage and throws. .
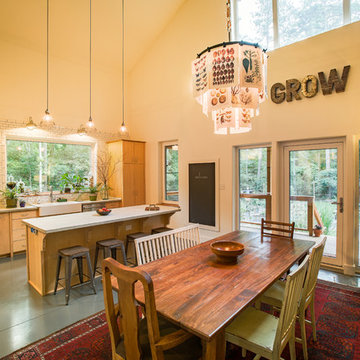
The dining end of the great room has a galley type kitchen and island and also a defined dining area. Duffy Healey, photographer.
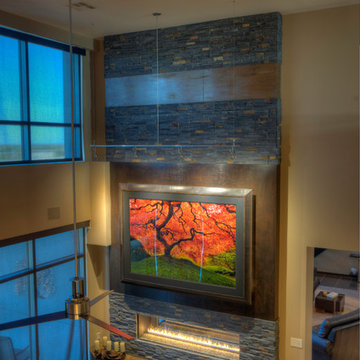
This photo by Peter Lik is called "Tree of Life". It was the inspiration for the design of the fireplace. The double sided ribbon fireplace was a great way to combine the two units together to make them feel like one space. This fireplace is 20' tall. The hearth is made from concrete and appears to be floating. We cantilevered between the two units to support the weight of the concrete. Both fireplaces have the same hearth. The artwork is not only illuminated from the front, but we also installed LED lights around the sides that provide a rich warm glow at night. We also added a copper band to break up the use of the stacked stone veneer.
Artist Peter Lik
Photo courtesy of Fred Lassman
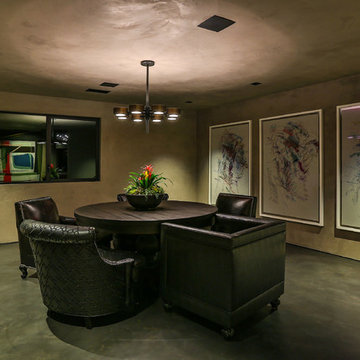
Modern game room by Burdge Architects and Associates in Malibu, CA.
Berlyn Photography
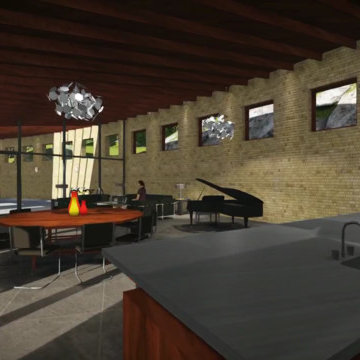
R Michael Lee great room
link to video for this project is: https://youtu.be/EVSd_GLbNKs
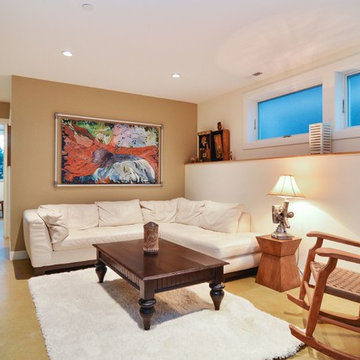
The basement level features a lot of natural daylighting with large side windows and window well at the front.
Photography by VHT Studio
http://www.kipnisarch.com Kipnis Architecture + Planning
511 Billeder af alrum med beige vægge og betongulv
7
