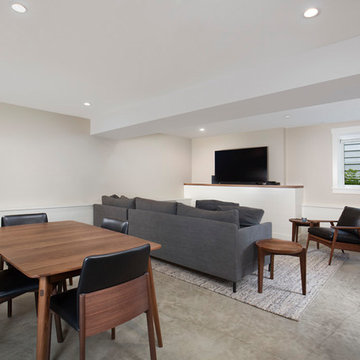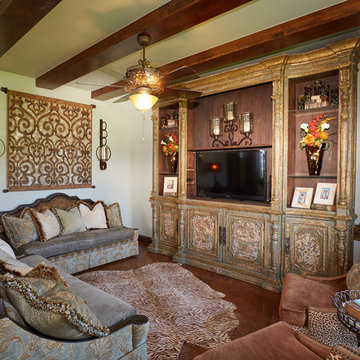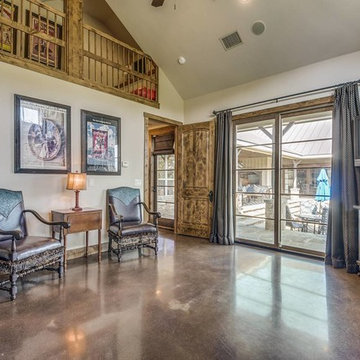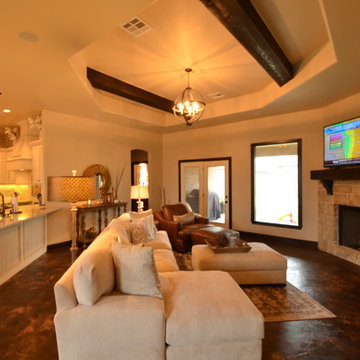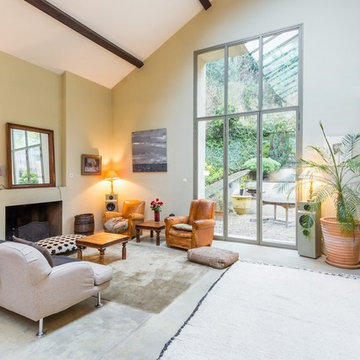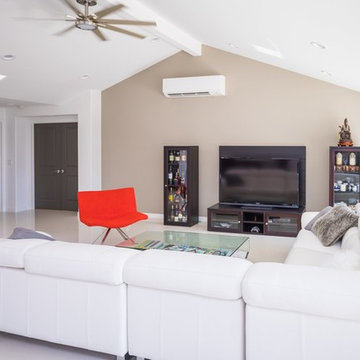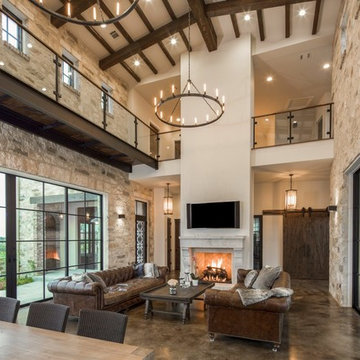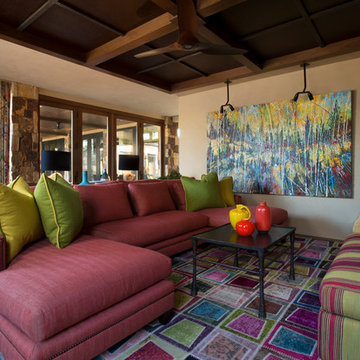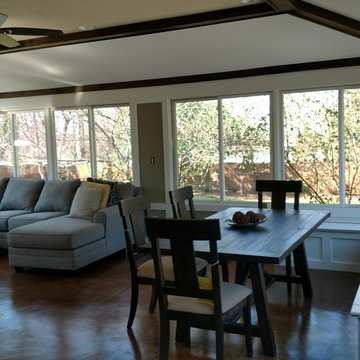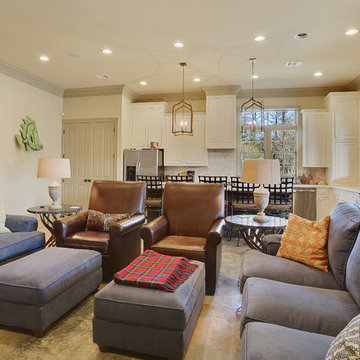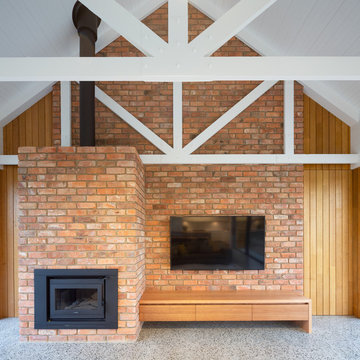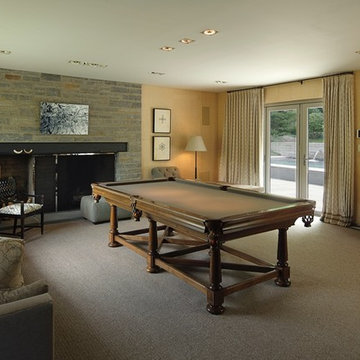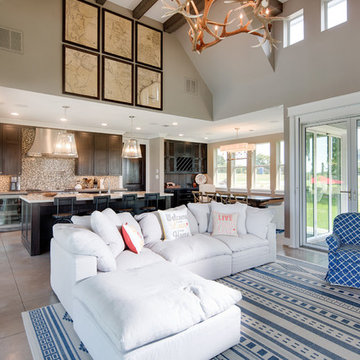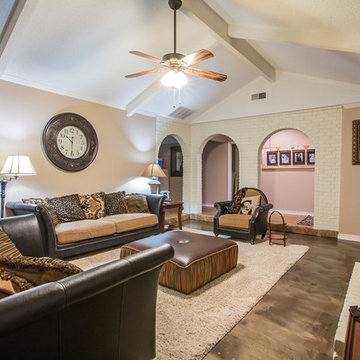511 Billeder af alrum med beige vægge og betongulv
Sorteret efter:
Budget
Sorter efter:Populær i dag
161 - 180 af 511 billeder
Item 1 ud af 3
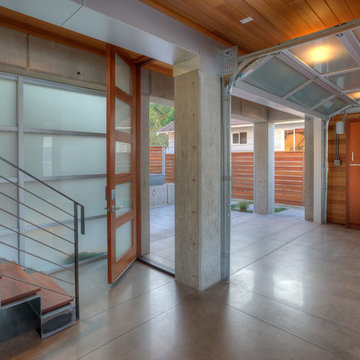
Lower level cabana with courtyard door open. Photography by Lucas Henning.
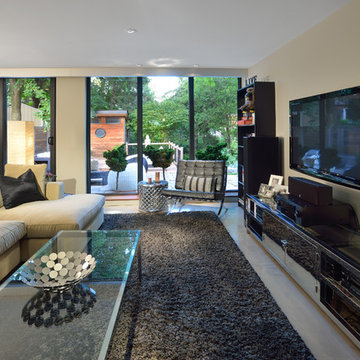
Upside Development completed an contemporary architectural transformation in Taylor Creek Ranch. Evolving from the belief that a beautiful home is more than just a very large home, this 1940’s bungalow was meticulously redesigned to entertain its next life. It's contemporary architecture is defined by the beautiful play of wood, brick, metal and stone elements. The flow interchanges all around the house between the dark black contrast of brick pillars and the live dynamic grain of the Canadian cedar facade. The multi level roof structure and wrapping canopies create the airy gloom similar to its neighbouring ravine.
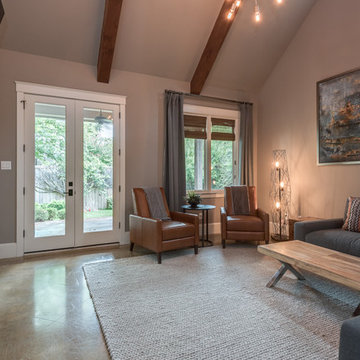
Modern recliners in a gorgeous brandy color create a great seating area in this warm and welcoming family room. The large scale oil painting compliments all of the colors in the space and aids in balancing the large stone fireplace wall. Photo Credit Mod Town Realty
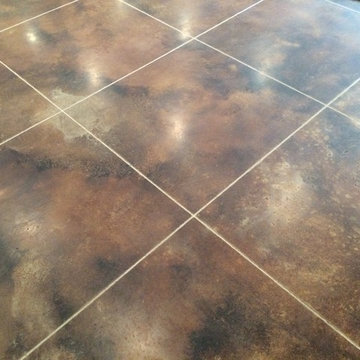
The concrete at this private residence was bare, but the walls were already finished and painted. This polish included a three-color stain application so it was imperative that we took the time to tape and plastic and make sure the walls were properly protected.
By day two we were ready to apply the reactive stain. The homeowners selected a combination of Cola, Coffee Brown and Black. This combo created a lot of movement and warmth to the floor. A unique aspect to this particular job was cutting a tile pattern into the concrete floor. This creates the look of tile with the longevity and durability of a concrete floor. The tile pattern was cut along with a 10″ border around the room. The cuts were only 1/16″ deep since it took place after staining. The final polish brought the floor up to a level one, 400-grit shine.
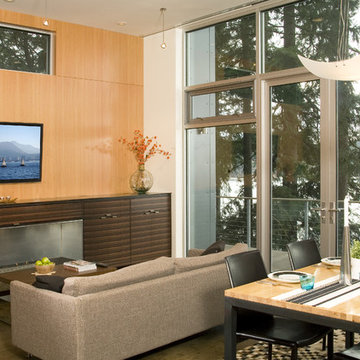
Exterior - photos by Andrew Waits
Interior - photos by Roger Turk - Northlight Photography
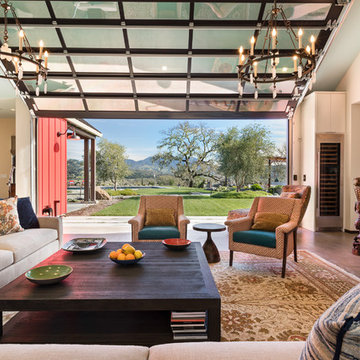
Great room with oversized furnishings opens to the outdoor living space with pool and outdoor kitchen. Garage door is motorized for a sleek look and easy passage for entertaining.
511 Billeder af alrum med beige vægge og betongulv
9
