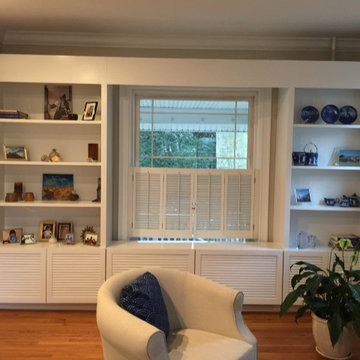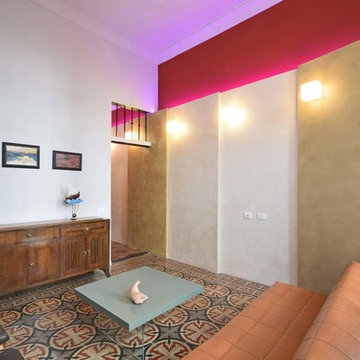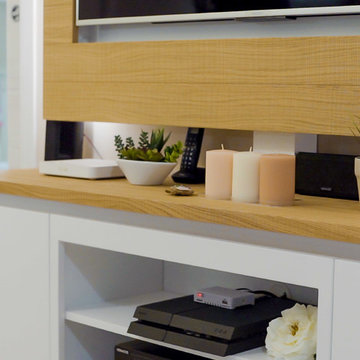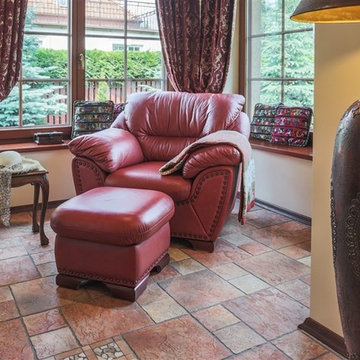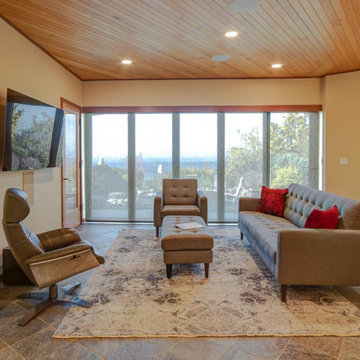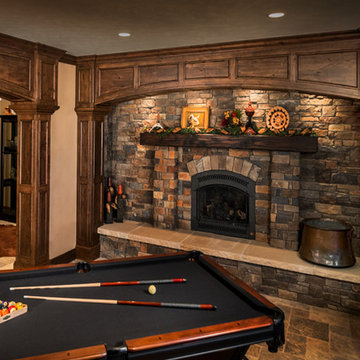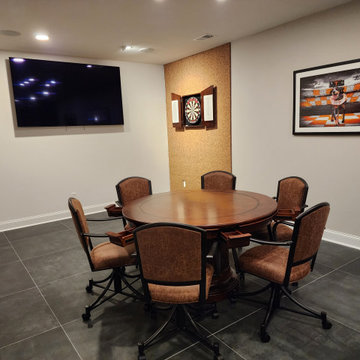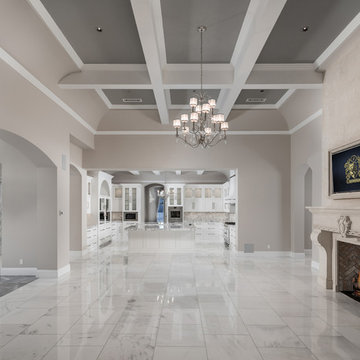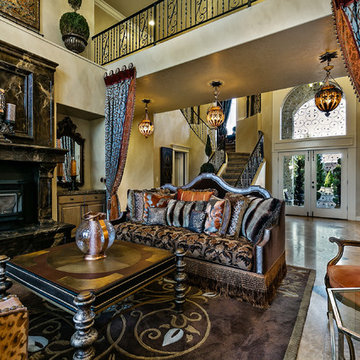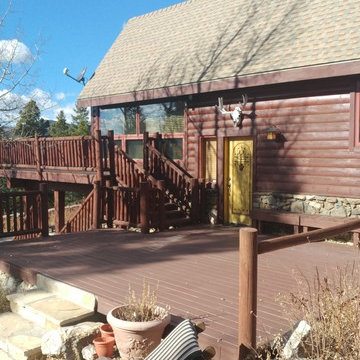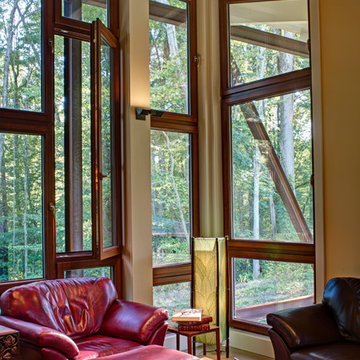327 Billeder af alrum med beige vægge og flerfarvet gulv
Sorteret efter:
Budget
Sorter efter:Populær i dag
101 - 120 af 327 billeder
Item 1 ud af 3
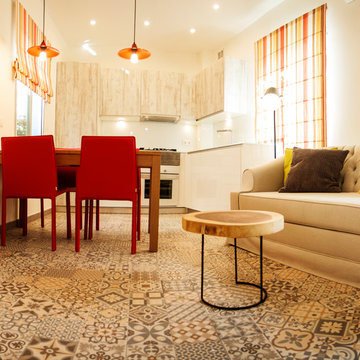
Cocina abierta:
La cocina, un diseño que converge entre lo antiguo y lo nuevo, los brillos y los mates, las texturas y las líneas puras. La combinación es espectacular. Además del aporte de una encimera de cristal, que posee un sencillo mantenimiento y la pureza de sus líneas crea una convivencia perfecta con el pavimento hidráulico seleccionado. Gracias a no colocar muchos estampados en la tapicería ni texturas en este espacio, el suelo puede estallar con su diseño y no restar amplitud al espacio.
En este proyecto la combinación de texturas y los contrastes han sido una constante. Se han realizado de forma muy estudiada para no abrumar el espacio. Viejo-nuevo, elegante-rústico, luces y sombras, claros-oscuros. Todo se ha pensado para crear un espacio que despierte sensaciones, un espacio práctico, cómodo, con buena circulación, y lograr la convivencia de 6 personas en 20 m2.
Salón-comedor:
El sofá de estilo clásico es también un sofá cama, la mesa comedora extensible, un cómodo sillón de lectura, y el mueble bajo escaleras aprovecha todo el espacio, siendo este una pieza clave en el orden y almacenamiento de esta estancia. Si vemos las fotos del antes nos daremos cuenta de la importancia de este elemento.
Los cables del televisor se han introducido en una canaleta y esta se ha embutido en obra, así todos los cables irán por dentro y cuando quieran ampliar aparatos podrán introducir los cables sin ningún obstáculo, quedando siempre esta pared limpia.
La iluminación, es un elemento muy importante, tanto la luz natural, que hemos aprovechado al máximo en este proyecto, como la luz artificial, juegan un papel muy importante, creando ambientes en cada rincón del hogar.
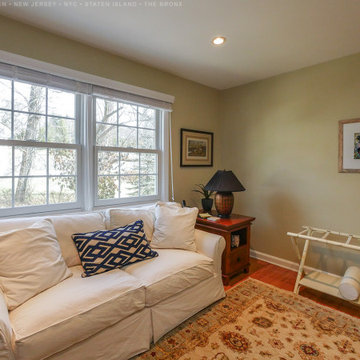
Quaint little den with new double hung windows we installed. The two new windows installed side-by-side in a combination looks bright and stylish in this lovely room with comfortable furniture and wood floors. Now is the perfect time to replace your home windows with Renewal by Andersen of New Jersey, Staten Island, New York City and The Bronx.
Get started replacing the windows in your house -- Contact Us Today! 844-245-2799
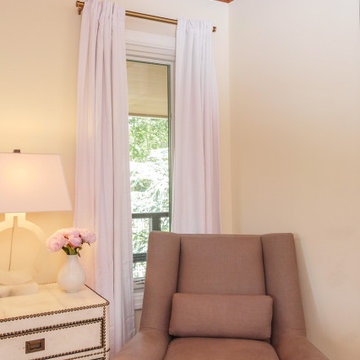
A tall and narrow casement window we installed in this retro-styled sitting area...
Replacement Window from Renewal by Andersen Long Island
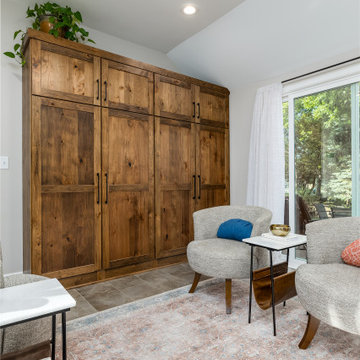
A little breezeway between the garage entry, back entry, and kitchen. These clients wanted a conversation area for lots of guests but still open and functional.
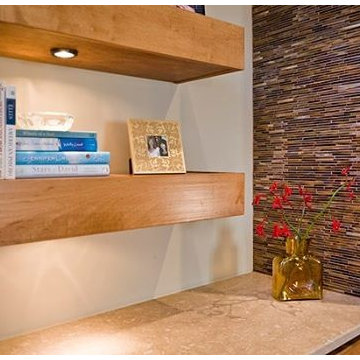
Living room wall shelves and tiled surround fireplace of urban country home. Builder Jason Tillery
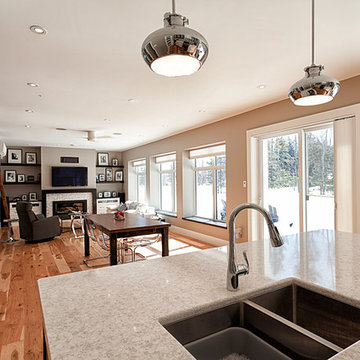
Our first project on a serviced suburban lot, with the street frontage to the North and the backyard facing South. The front façade is a balance between reducing North-facing windows while providing eyes-on-the-street. A storage space above the garage exists in-between layers of the thermal boundary, and had insulation levels carefully tuned to maintain temperatures above freezing without any dedicated heating. The organization of the plan responded to the clients need for a house that would feel as large as their previous, a much larger home in the country, while maintaining a scale appropriate to the neighborhood and construction budget.
Photo Credit: Jarrell Whisken
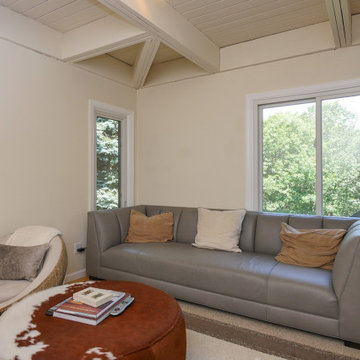
Contemporary and stylish family room with a new casement window and sliding window we installed.
Windows from Renewal by Andersen Long Island
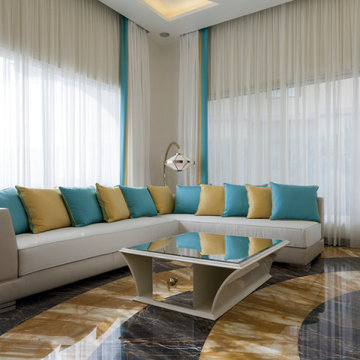
Soggiorno per gli ospiti con divano in pelle dalle linee moderne abbinato a tavolino laccato con ripiano in vetro specchiato. Illuminazione in vetro di Murano prodotte da Beby Italy, mobili e tessuti disegnati da Silvia Broggian.
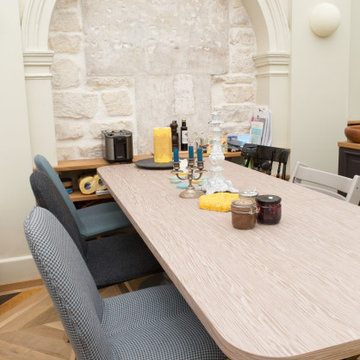
LOFT avec lumière zénithale, parquet bois coloré, mobilier sur mesure, cuisine avec ilot central, contemporain et chic, beaux volumes.
327 Billeder af alrum med beige vægge og flerfarvet gulv
6
