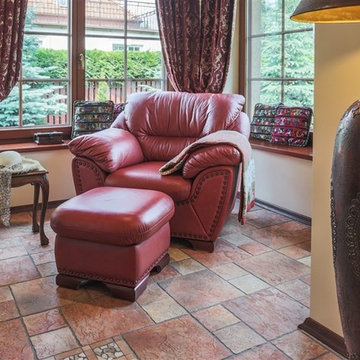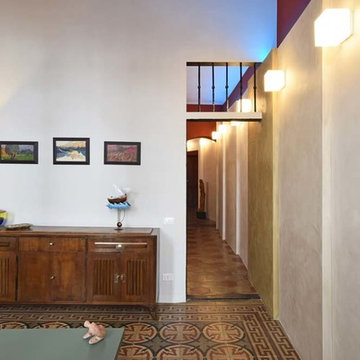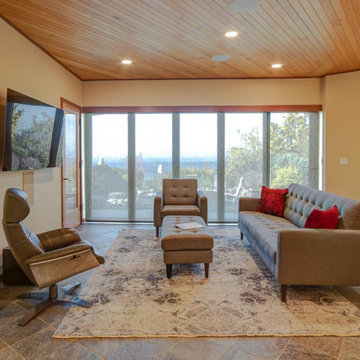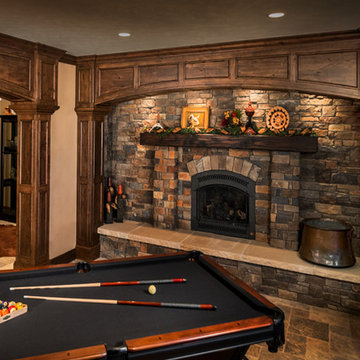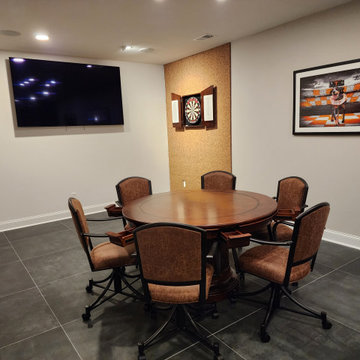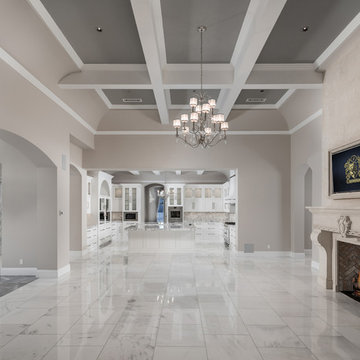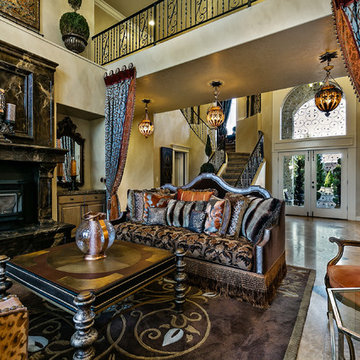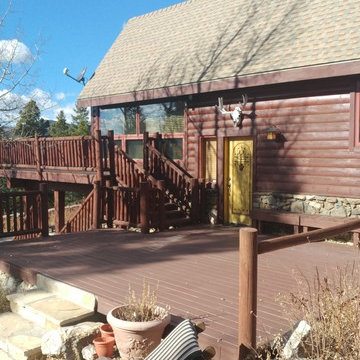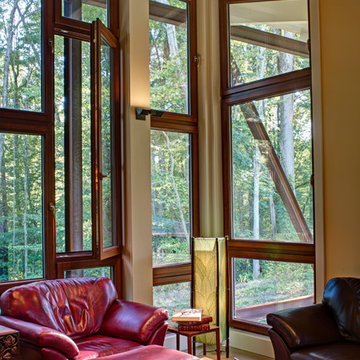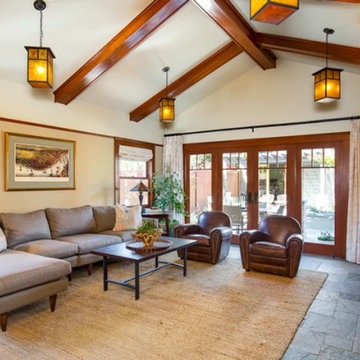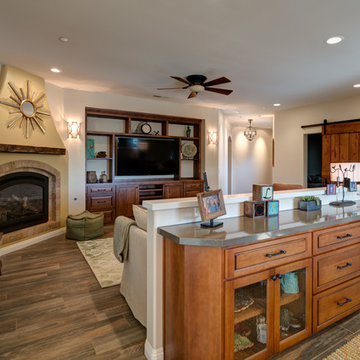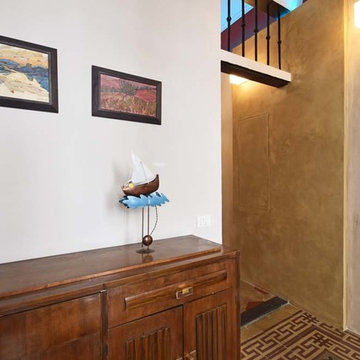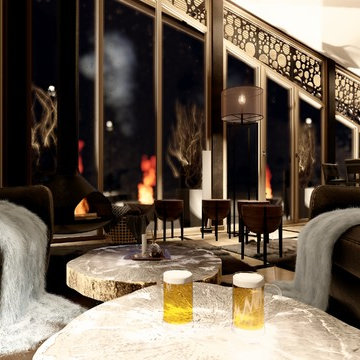327 Billeder af alrum med beige vægge og flerfarvet gulv
Sorteret efter:
Budget
Sorter efter:Populær i dag
141 - 160 af 327 billeder
Item 1 ud af 3
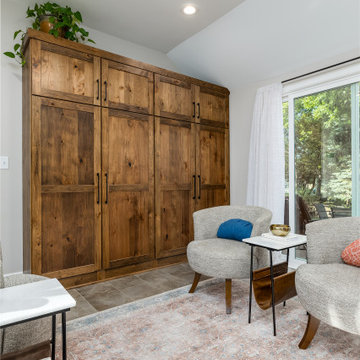
A little breezeway between the garage entry, back entry, and kitchen. These clients wanted a conversation area for lots of guests but still open and functional.
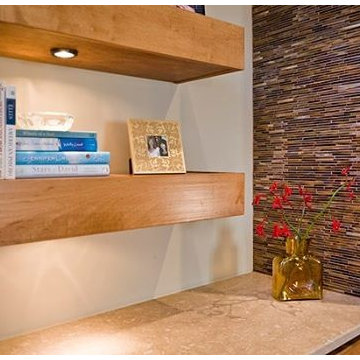
Living room wall shelves and tiled surround fireplace of urban country home. Builder Jason Tillery
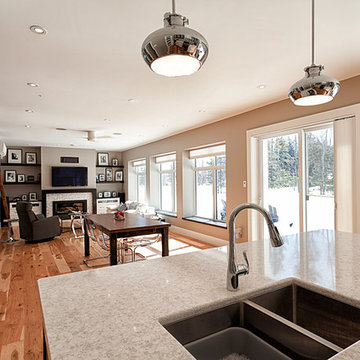
Our first project on a serviced suburban lot, with the street frontage to the North and the backyard facing South. The front façade is a balance between reducing North-facing windows while providing eyes-on-the-street. A storage space above the garage exists in-between layers of the thermal boundary, and had insulation levels carefully tuned to maintain temperatures above freezing without any dedicated heating. The organization of the plan responded to the clients need for a house that would feel as large as their previous, a much larger home in the country, while maintaining a scale appropriate to the neighborhood and construction budget.
Photo Credit: Jarrell Whisken
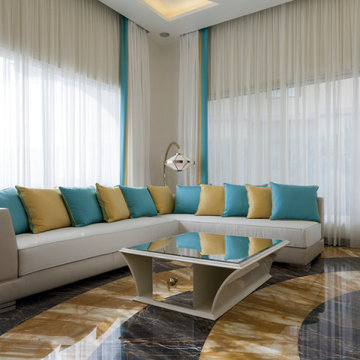
Soggiorno per gli ospiti con divano in pelle dalle linee moderne abbinato a tavolino laccato con ripiano in vetro specchiato. Illuminazione in vetro di Murano prodotte da Beby Italy, mobili e tessuti disegnati da Silvia Broggian.
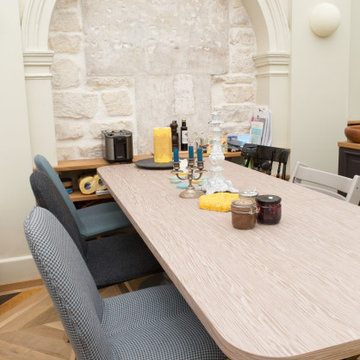
LOFT avec lumière zénithale, parquet bois coloré, mobilier sur mesure, cuisine avec ilot central, contemporain et chic, beaux volumes.
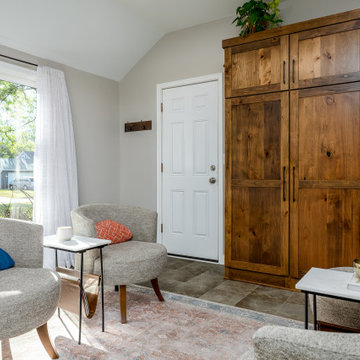
A little breezeway between the garage entry, back entry, and kitchen. These clients wanted a conversation area for lots of guests but still open and functional.
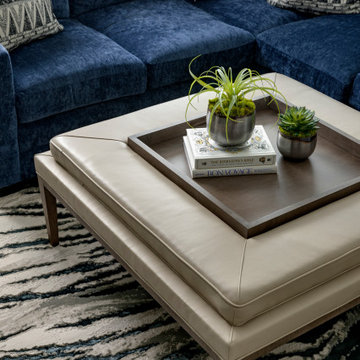
Cool and warm tones playing peacefully together though the fabric selection as well as the wall and fireplace.
327 Billeder af alrum med beige vægge og flerfarvet gulv
8
