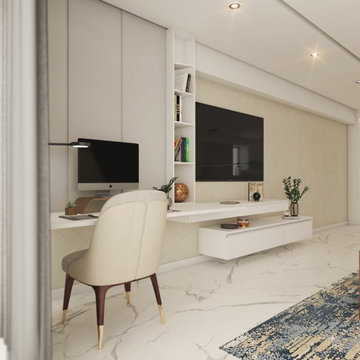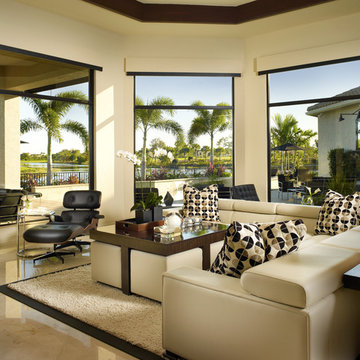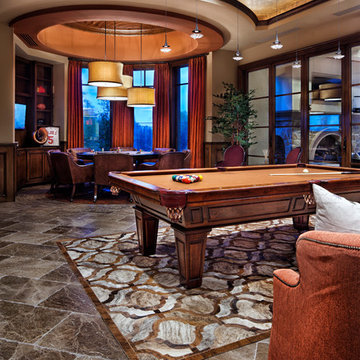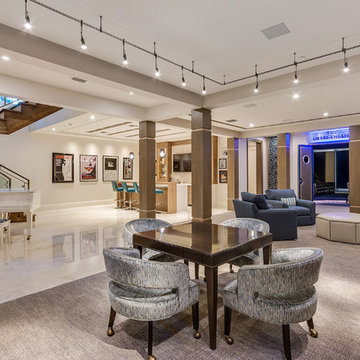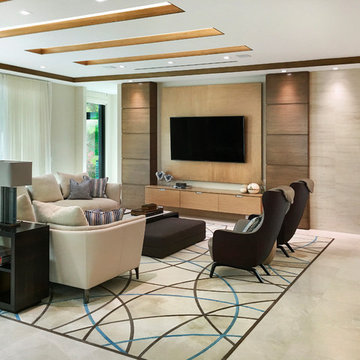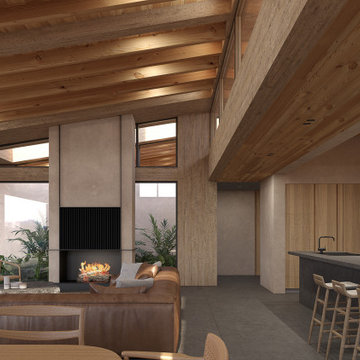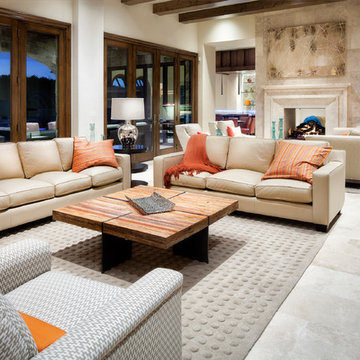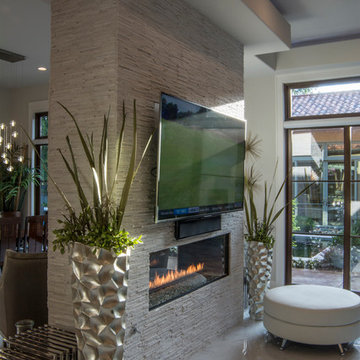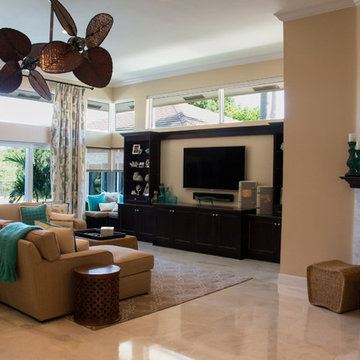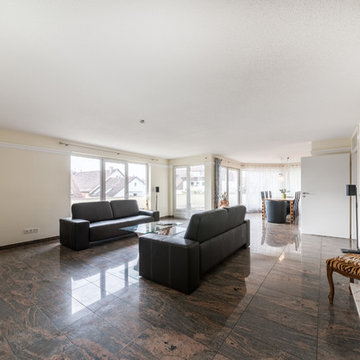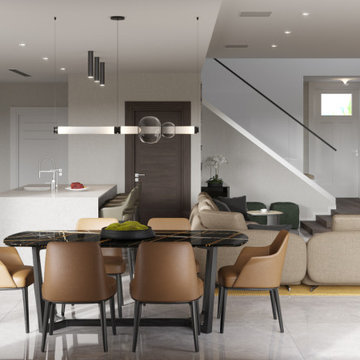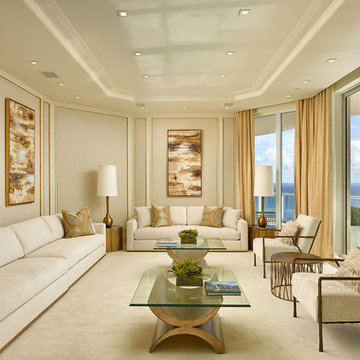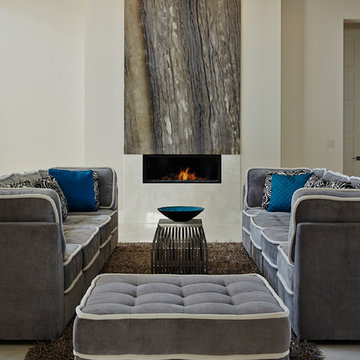474 Billeder af alrum med beige vægge og marmorgulv
Sorteret efter:
Budget
Sorter efter:Populær i dag
21 - 40 af 474 billeder
Item 1 ud af 3
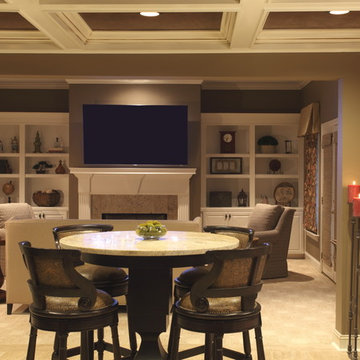
This view includes the lounge area by the bar and the family room that received all new custom furniture, window treatments and accessories on the bookcases.
This basement remodel included a complete demo of 75% of the already finished basement. An outdated, full-size kitchen was removed and in place a 7,000 bottle+ wine cellar, bar with full-service function (including refrigerator, dw, cooktop, ovens, and 2 warming drawers), 2 dining rooms, updated bathroom and family area with all new furniture and accessories!
Photography by Chris Little
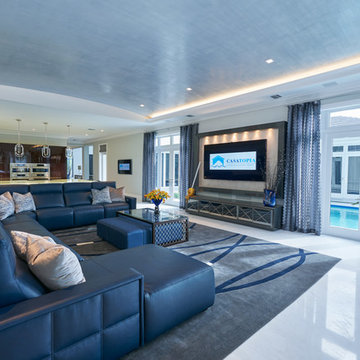
The contemporary casual family room doubles as a theater with a custom motorized sectional and TV in a Dorya frame and barrel venetian plaster paper ceiling.
Simon Dale Photography
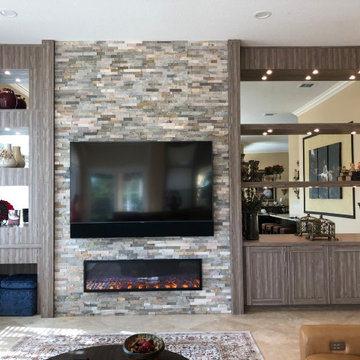
Expansive wall to wall, floor to ceiling family room media unit. Center area is lined with ledger stone and features a large screen TV and built in fireplace. Surrounding cabinetry has textured wood grain veneers for storage, shelves and display areas as well as a recessed space for ottomans. Accent lighting is highlighted from mirror walls.
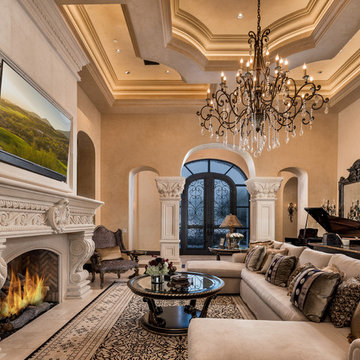
We love the detail of the herringbone brick in the fireplace as well as the high arches and pillars to lead the eye upwards towards the breathtaking coffered ceiling.

Beautiful custom tile adorns this fireplace surround, reminiscent of the landscape outside this Craftstman style home.
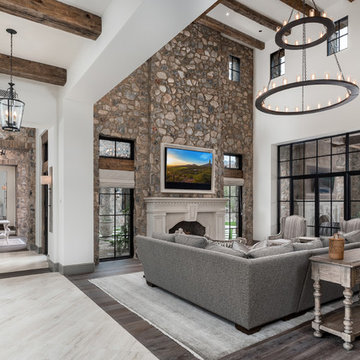
World Renowned Architecture Firm Fratantoni Design created this beautiful home! They design home plans for families all over the world in any size and style. They also have in-house Interior Designer Firm Fratantoni Interior Designers and world class Luxury Home Building Firm Fratantoni Luxury Estates! Hire one or all three companies to design and build and or remodel your home!
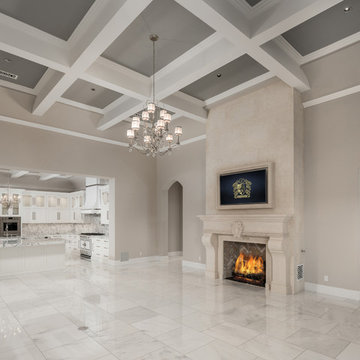
Modern style family room with stone fireplace, coffered ceilings and gorgeous chandelier.
474 Billeder af alrum med beige vægge og marmorgulv
2
