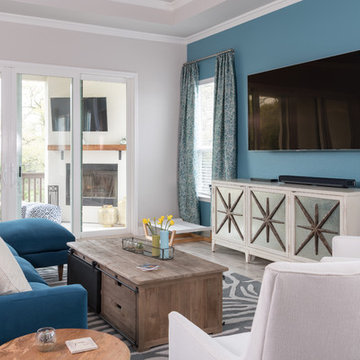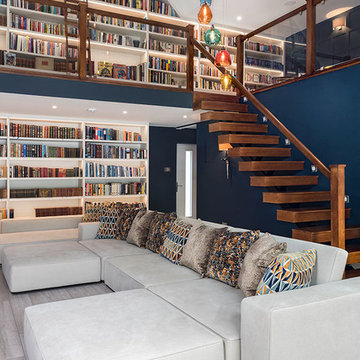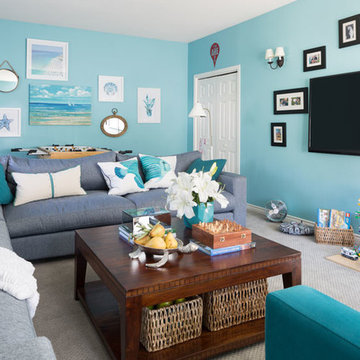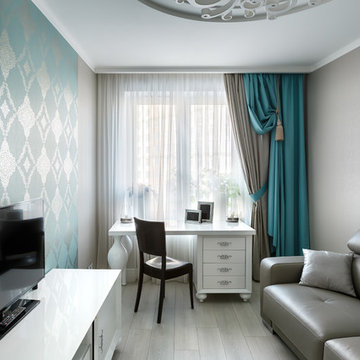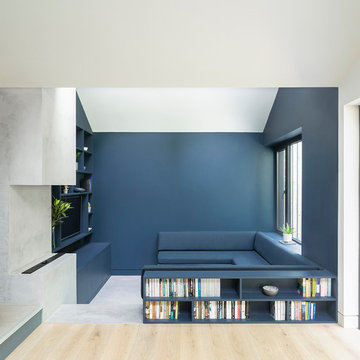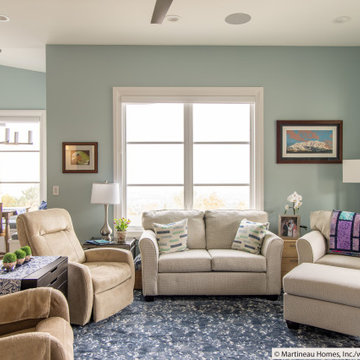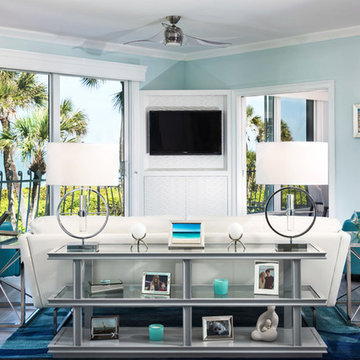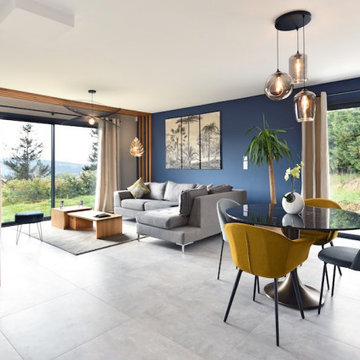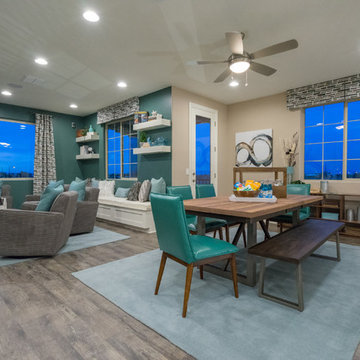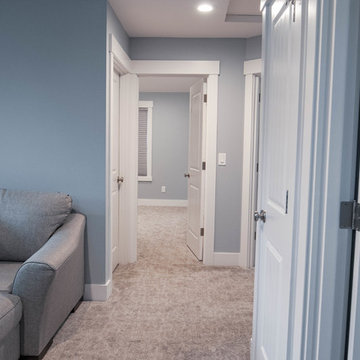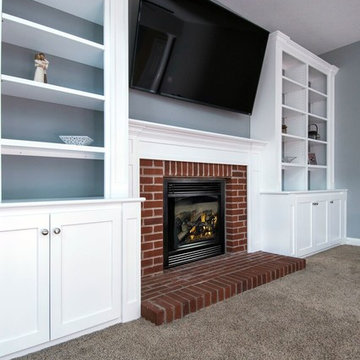362 Billeder af alrum med blå vægge og gråt gulv
Sorteret efter:
Budget
Sorter efter:Populær i dag
21 - 40 af 362 billeder
Item 1 ud af 3
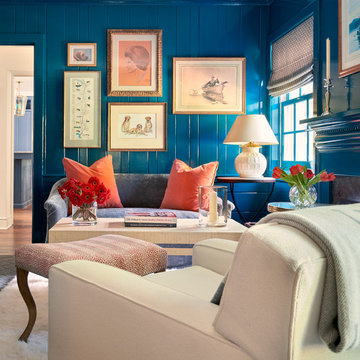
We painted the library's existing paneling in a vivid peacock blue, and used the client's existing art on the walls. A new sofa and coffee table is paired with the client's armchair and footrest. Photo by Anice Hoachlander
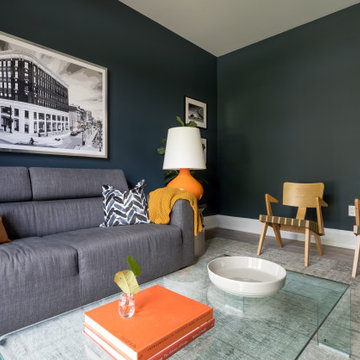
This modern home was completely open concept so it was great to create a room at the front of the house that could be used as a media room for the kids. We had custom draperies made, chose dark moody walls and some black and white photography for art. This space is comfortable and stylish and functions well for this family of four.
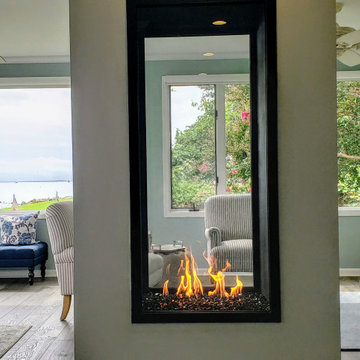
This modern vertical gas fireplace fits elegantly within this farmhouse style residence on the shores of Chesapeake Bay on Tilgham Island, MD.
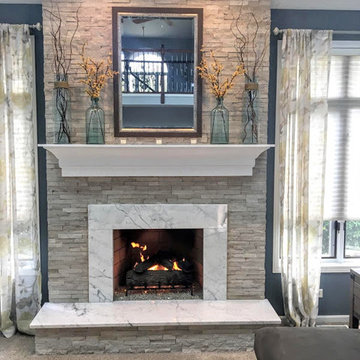
Peak Construction & Remodeling, Inc.
Orland Park, IL (708) 516-9816
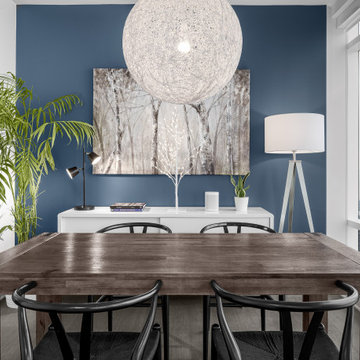
This was an exciting project where the entire design scheme revolved around the view. Located on the 60th floor of the tallest residential tower in Toronto, the view was unbelievable and is kept as the focal point. A natural palette of cooler woods, blues and neutrals play to literally being up in the clouds. Wall decor and colour was kept to a minimum to not steal the show from this breath-taking view. A blue feature wall in the Foyer, Den and Dining areas are inspired by the sky and incorporating plants throughout – that will thrive in all the sun this condo gets – brings this design down to earth.

Builder: J. Peterson Homes
Interior Designer: Francesca Owens
Photographers: Ashley Avila Photography, Bill Hebert, & FulView
Capped by a picturesque double chimney and distinguished by its distinctive roof lines and patterned brick, stone and siding, Rookwood draws inspiration from Tudor and Shingle styles, two of the world’s most enduring architectural forms. Popular from about 1890 through 1940, Tudor is characterized by steeply pitched roofs, massive chimneys, tall narrow casement windows and decorative half-timbering. Shingle’s hallmarks include shingled walls, an asymmetrical façade, intersecting cross gables and extensive porches. A masterpiece of wood and stone, there is nothing ordinary about Rookwood, which combines the best of both worlds.
Once inside the foyer, the 3,500-square foot main level opens with a 27-foot central living room with natural fireplace. Nearby is a large kitchen featuring an extended island, hearth room and butler’s pantry with an adjacent formal dining space near the front of the house. Also featured is a sun room and spacious study, both perfect for relaxing, as well as two nearby garages that add up to almost 1,500 square foot of space. A large master suite with bath and walk-in closet which dominates the 2,700-square foot second level which also includes three additional family bedrooms, a convenient laundry and a flexible 580-square-foot bonus space. Downstairs, the lower level boasts approximately 1,000 more square feet of finished space, including a recreation room, guest suite and additional storage.
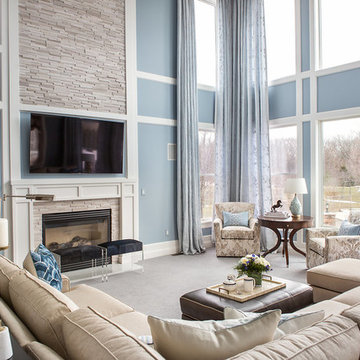
Drab to fab, a boring builder family room with high ceiling, gets all custom molding to add architectural personality, a strategically placed Television with a stone-faced fireplace add to the character of the space.
Andrew Pitzer
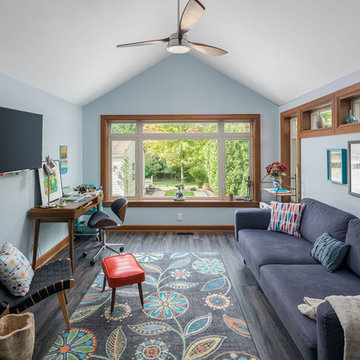
Space for gathering as a family as well as art studio for homeowner.
Happy Feet International Luxury Vinyl Plank
Alliance Wingate vinyl windows
362 Billeder af alrum med blå vægge og gråt gulv
2
