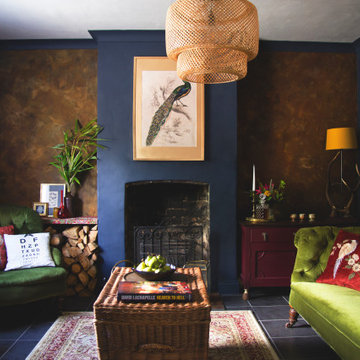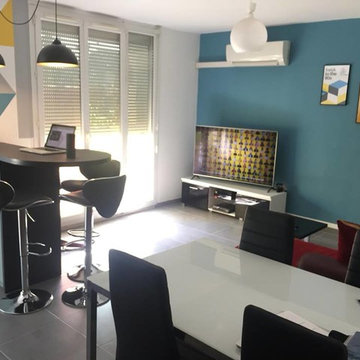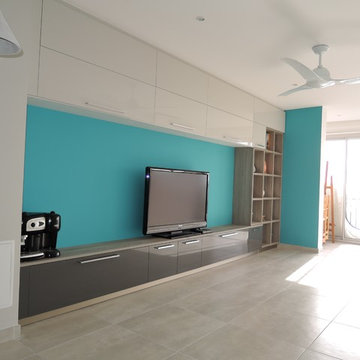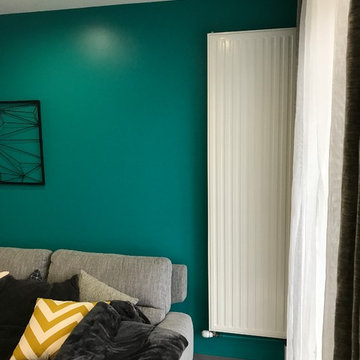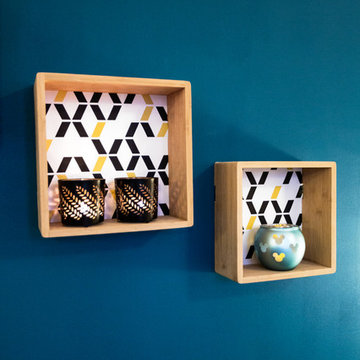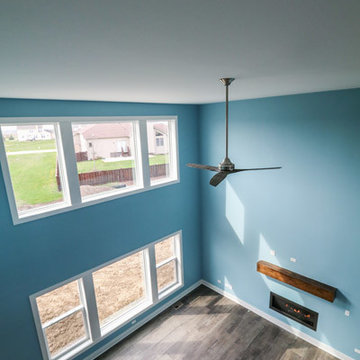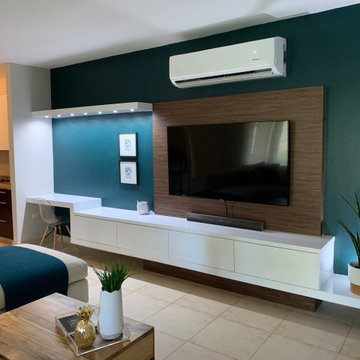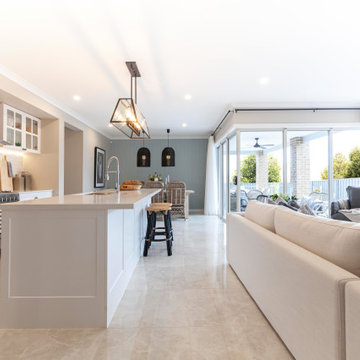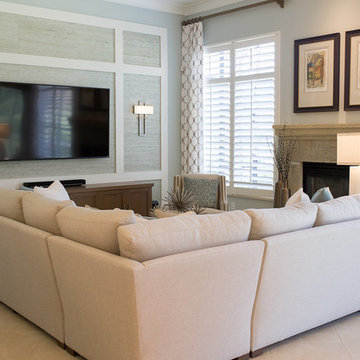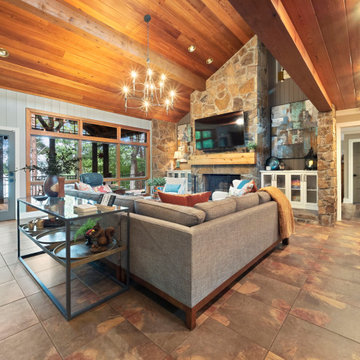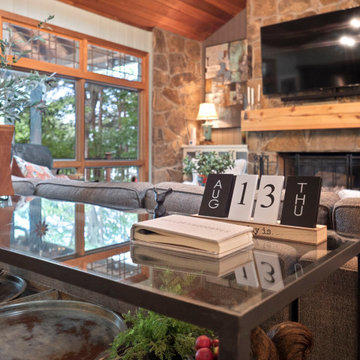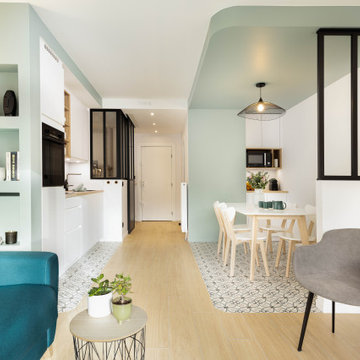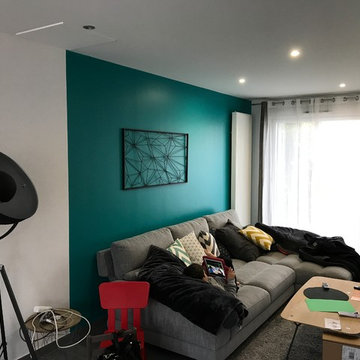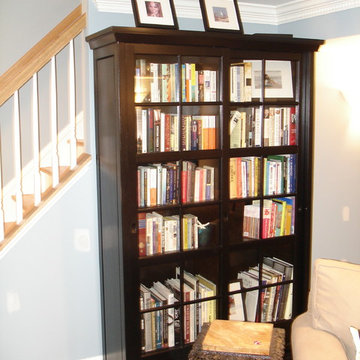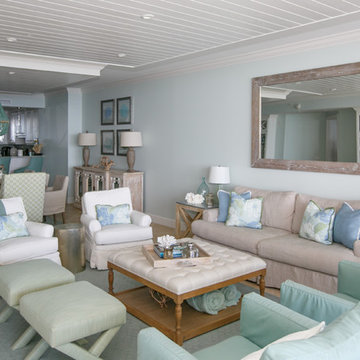254 Billeder af alrum med blå vægge og gulv af keramiske fliser
Sorteret efter:
Budget
Sorter efter:Populær i dag
21 - 40 af 254 billeder
Item 1 ud af 3
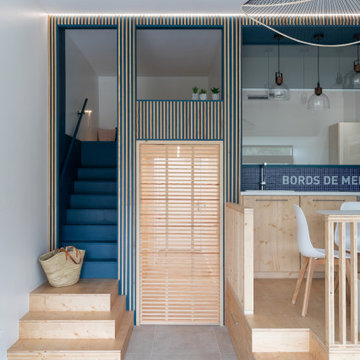
Situé dans une pinède sur fond bleu, cet appartement plonge ses propriétaires en vacances dès leur arrivée. Les espaces s’articulent autour de jeux de niveaux et de transparence. Les matériaux s'inspirent de la méditerranée et son artisanat. Désormais, cet appartement de 56 m² peut accueillir 7 voyageurs confortablement pour un séjour hors du temps.
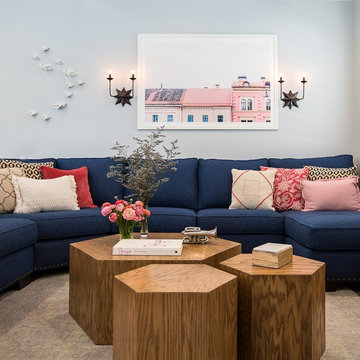
Amy Williams photography
Fun and whimsical family room remodel. This room was custom designed for a family of 7. My client wanted a beautiful but practical space. We added lots of details such as the bead board ceiling, beams and crown molding and carved details on the fireplace.
We designed this custom TV unit to be left open for access to the equipment. The sliding barn doors allow the unit to be closed as an option, but the decorative boxes make it attractive to leave open for easy access.
The hex coffee tables allow for flexibility on movie night ensuring that each family member has a unique space of their own. And for a family of 7 a very large custom made sofa can accommodate everyone. The colorful palette of blues, whites, reds and pinks make this a happy space for the entire family to enjoy. Ceramic tile laid in a herringbone pattern is beautiful and practical for a large family.
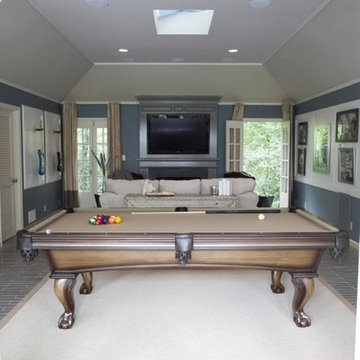
This renovation was for Charles Kelley, one of the lead singers in the award winning country band Lady Antebellum. The pool house has multiple functions. It is a living space and ideal space for entertaining. There is a pool table and custom bar. There is also a custom fireplace surround and a gallery wall for awards. This pool house was designed by Marissa Sauer, owner of Design MACS, for the DIY Network's Man Caves as part of a celebrity special.
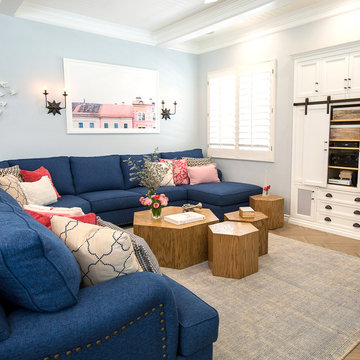
Amy Williams photography
Fun and whimsical family room remodel. This room was custom designed for a family of 7. My client wanted a beautiful but practical space. We added lots of details such as the bead board ceiling, beams and crown molding and carved details on the fireplace.
We designed this custom TV unit to be left open for access to the equipment. The sliding barn doors allow the unit to be closed as an option, but the decorative boxes make it attractive to leave open for easy access.
The hex coffee tables allow for flexibility on movie night ensuring that each family member has a unique space of their own. And for a family of 7 a very large custom made sofa can accommodate everyone. The colorful palette of blues, whites, reds and pinks make this a happy space for the entire family to enjoy. Ceramic tile laid in a herringbone pattern is beautiful and practical for a large family.
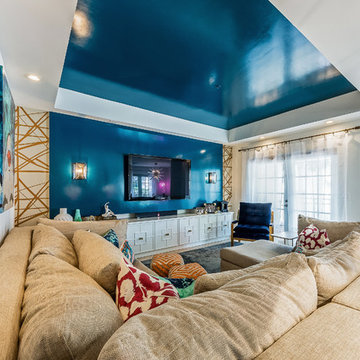
This was an interior remodel in Miami Beach, Florida. The style is an eclectic mix of modern, whimsical, art deco & hollywood glam.
254 Billeder af alrum med blå vægge og gulv af keramiske fliser
2
