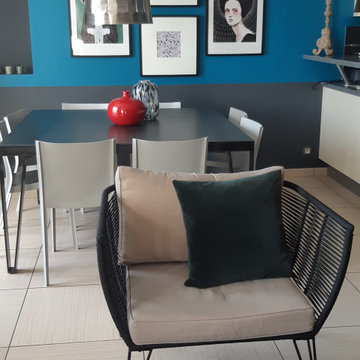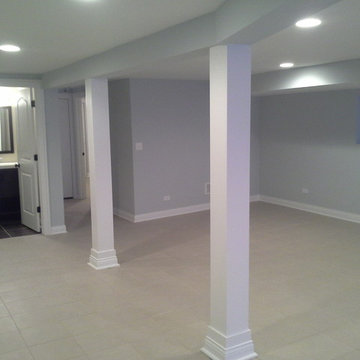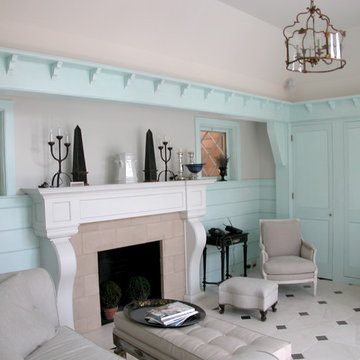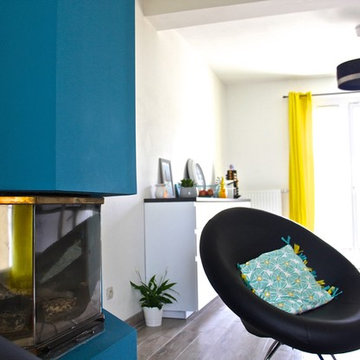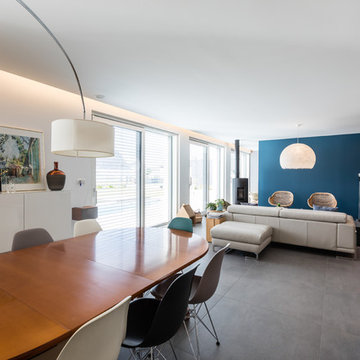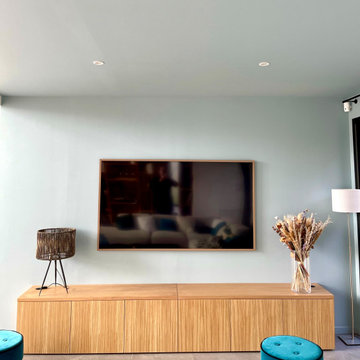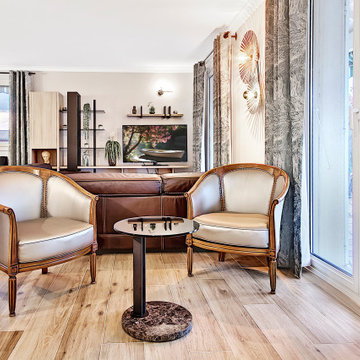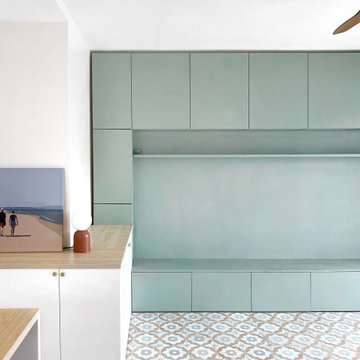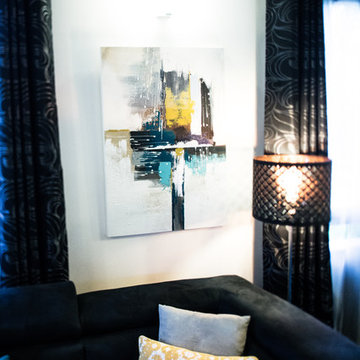254 Billeder af alrum med blå vægge og gulv af keramiske fliser
Sorteret efter:
Budget
Sorter efter:Populær i dag
101 - 120 af 254 billeder
Item 1 ud af 3
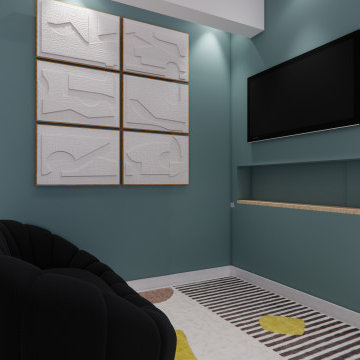
La rénovation du Projet #48 a consisté à diviser un appartement de 95m2 en deux appartements de 2 pièces destinés à la location saisonnière. En effet, la configuration particulière du bien permettait de conserver une entrée commune, tout en recréant dans chaque appartement une cuisine, une pièce de vie, une chambre séparée, et une salle de douche.
Le bien totalement vétuste a été entièrement rénové : remplacement de l'électricité, de la plomberie, des sols, des peintures, des fenêtres, et enfin ajout de la climatisation.
Le nombre assez réduit de fenêtres et donc une faible luminosité intérieure nous a fait porter une attention toute particulière à la décoration, que nous avons imaginée moderne et colorée, mais aussi au jeu des éclairages directs et indirects. L'ajout de verrières type atelier entre les chambres et les pièces de vie, et la pose d'un papier peint panoramique Isidore Leroy a enfin permis de créer de vrais cocons, propices à la détente à l'évasion méditerranéenne.
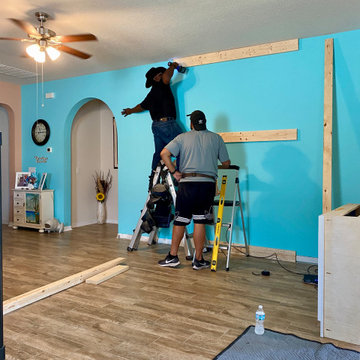
Perfect blend of Coastal decor to brighten your living room! Designed with the customers art in mind, color and lighting were essential!
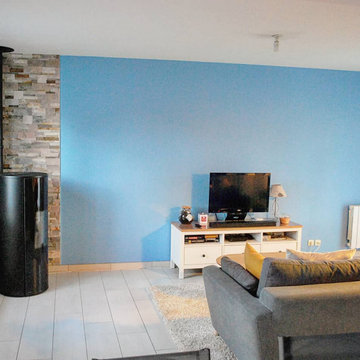
Les clients souhaitaient avoir une touche coloré dans leur espace de vie.
Conseils déco, et réaménagement de la pièce avec des éléments existants et nouveaux mobiliers
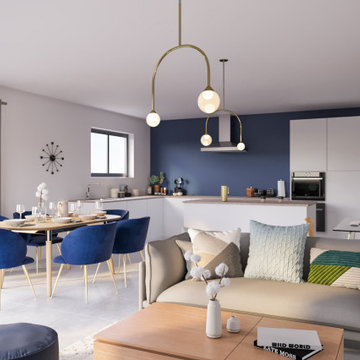
Aménagement et rénovation d'une maison comprenant un séjour / cuisine dans un style contemporain avec des nuances de bleu et des touches scandinaves.
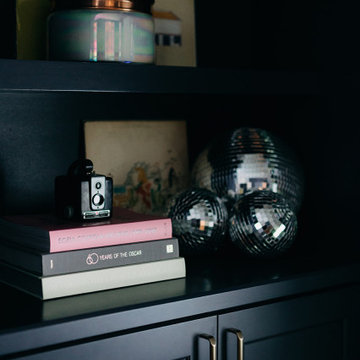
Our clients were looking for a new look for their home and to accommodate their blended family. They wanted cohesive plans that reflected her traditional, feminine style and his rock and roll lifestyle. They leaned into our designs and the results are a perfect combo of his and hers. The highlights of this project include the family room, powder room and primary suite remodels. The warm and moody family room boasts custom built-ins, a custom sound system and display space for His music collection. The powder room is bold and feminine at the same time with Detroit Wallpaper, custom wainscoting, and marble tile. The Great Gatsby styled primary bathroom combines marble flooring with a tile rug, black and white tile, and a dark traditional vanity – it’s a his and hers dream!
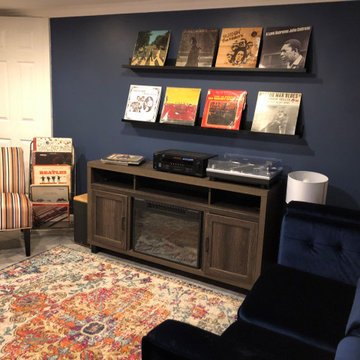
Before we were hired, this basement space was empty and not utilized. Our clients desired an area that felt grown up and they desperately wanted to claim their space. We created a fun hang out space where they could enjoy music, warm up with a new fireplace, and have a drink while the kids were sleeping or catching a movie upstairs.
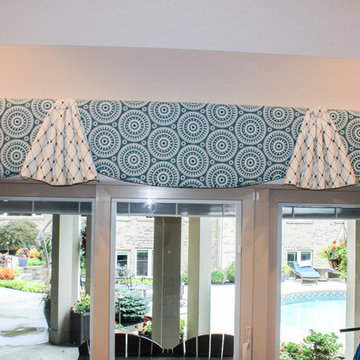
Decorative shaped upholstered cornice boards with decorative overlays over sliding and french doors
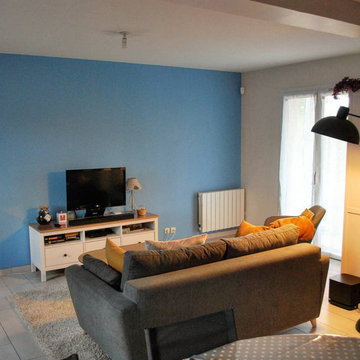
Les clients souhaitaient avoir une touche coloré dans leur espace de vie.
Conseils déco, et réaménagement de la pièce avec des éléments existants et nouveaux mobiliers
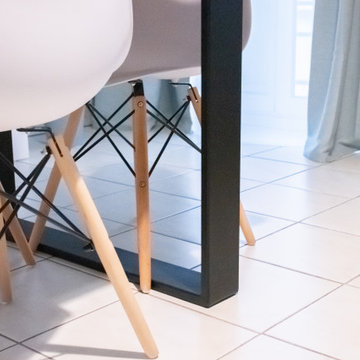
Décoration d'un séjour et d'une entée.
Séjour réinventer pour plus de confort et de chaleur
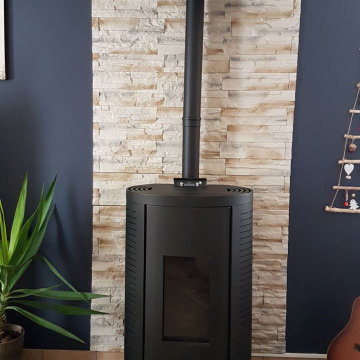
Le poêle à bois a été mis en valeur grâce à un mur de parement.
Le sol ne pouvait pas être modifié.
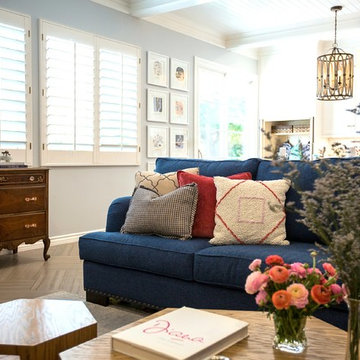
Amy Williams photography
Fun and whimsical family room remodel. This room was custom designed for a family of 7. My client wanted a beautiful but practical space. We added lots of details such as the bead board ceiling, beams and crown molding and carved details on the fireplace.
We designed this custom TV unit to be left open for access to the equipment. The sliding barn doors allow the unit to be closed as an option, but the decorative boxes make it attractive to leave open for easy access.
The hex coffee tables allow for flexibility on movie night ensuring that each family member has a unique space of their own. And for a family of 7 a very large custom made sofa can accommodate everyone. The colorful palette of blues, whites, reds and pinks make this a happy space for the entire family to enjoy. Ceramic tile laid in a herringbone pattern is beautiful and practical for a large family.
254 Billeder af alrum med blå vægge og gulv af keramiske fliser
6
