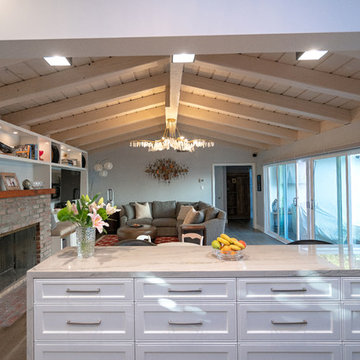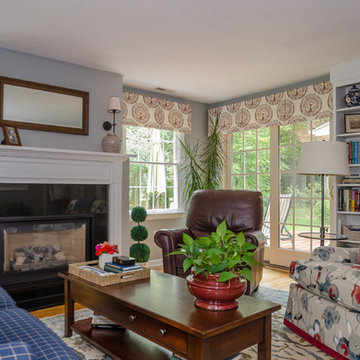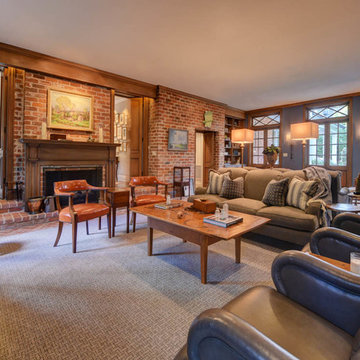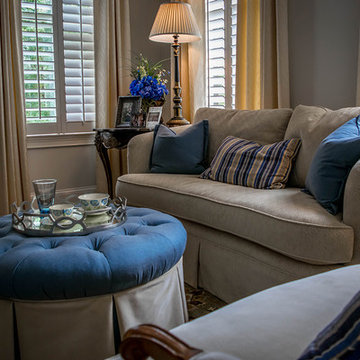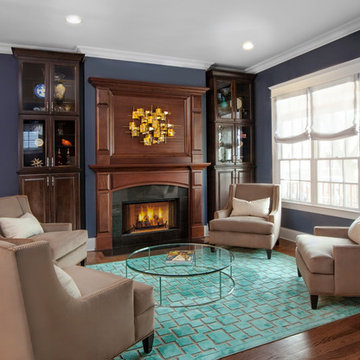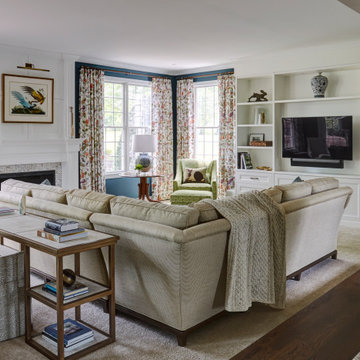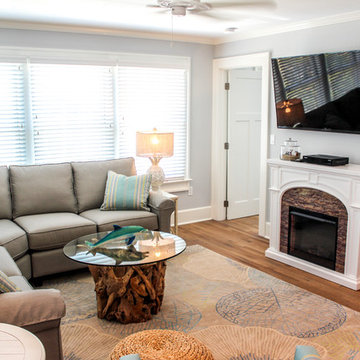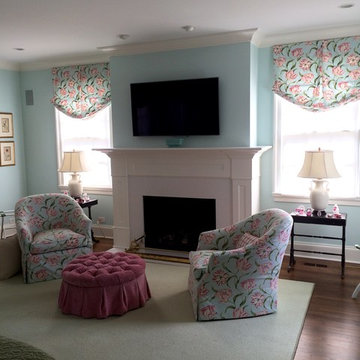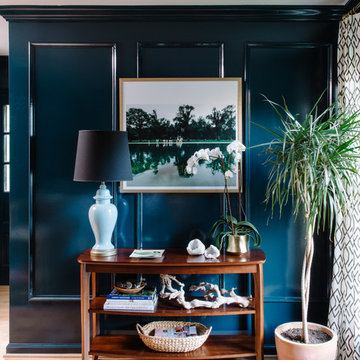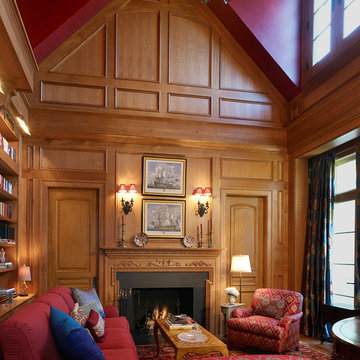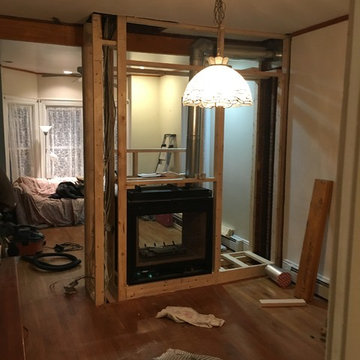291 Billeder af alrum med blå vægge og pejseindramning i træ
Sorteret efter:
Budget
Sorter efter:Populær i dag
41 - 60 af 291 billeder
Item 1 ud af 3
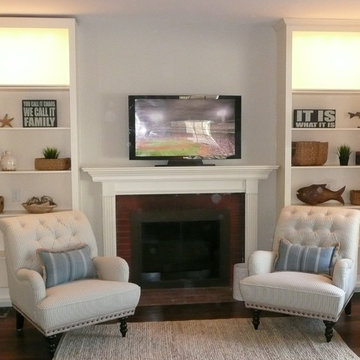
Staging & Photos by: Betsy Konaxis, BK Classic Collections Home Stagers
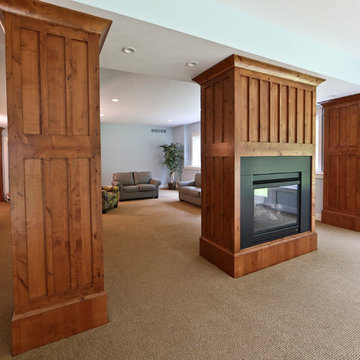
The “Kettner” is a sprawling family home with character to spare. Craftsman detailing and charming asymmetry on the exterior are paired with a luxurious hominess inside. The formal entryway and living room lead into a spacious kitchen and circular dining area. The screened porch offers additional dining and living space. A beautiful master suite is situated at the other end of the main level. Three bedroom suites and a large playroom are located on the top floor, while the lower level includes billiards, hearths, a refreshment bar, exercise space, a sauna, and a guest bedroom.
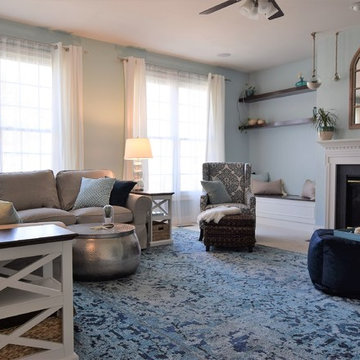
Family living room with a traditional beachy style. Neutral corner sofa accented with varying shades of blue in the rug, walls and ottoman. Custom built-in storage bench and floating shelves flank left side of traditional gas fireplace with white molding mantle.
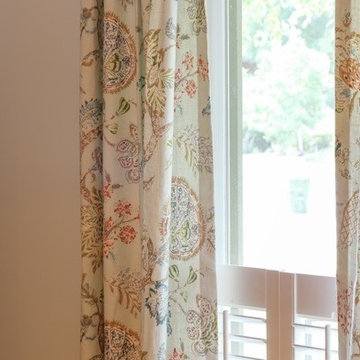
Custom draperies add pattern and color to this family room. Plantation shutters painted in white filter light and add architecture to the space.
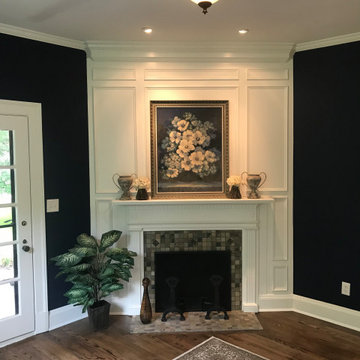
This near century old Neoclassical colonial was fully restored including a family room addition, extensive alterations to the existing floorplan, new gourmet kitchen with informal dining with box beam ceiling, new master suite and much custom trim and detailed built ins.
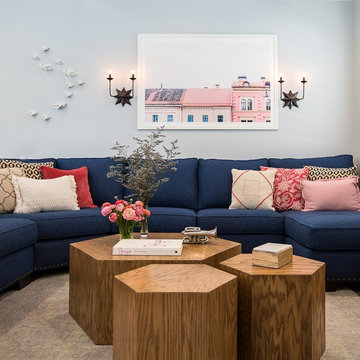
Amy Williams photography
Fun and whimsical family room remodel. This room was custom designed for a family of 7. My client wanted a beautiful but practical space. We added lots of details such as the bead board ceiling, beams and crown molding and carved details on the fireplace.
We designed this custom TV unit to be left open for access to the equipment. The sliding barn doors allow the unit to be closed as an option, but the decorative boxes make it attractive to leave open for easy access.
The hex coffee tables allow for flexibility on movie night ensuring that each family member has a unique space of their own. And for a family of 7 a very large custom made sofa can accommodate everyone. The colorful palette of blues, whites, reds and pinks make this a happy space for the entire family to enjoy. Ceramic tile laid in a herringbone pattern is beautiful and practical for a large family.
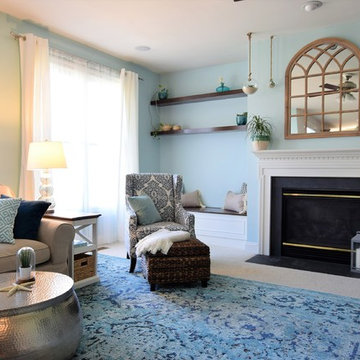
Calming coastal / traditional family room in cooling blues and creamy whites. Mixed materials like wood, hammered metal and seagrass add interest and texture.
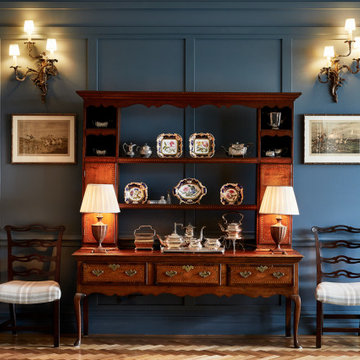
Classic country manor family room with fireplace, TV, built in joinery and cosy seating.
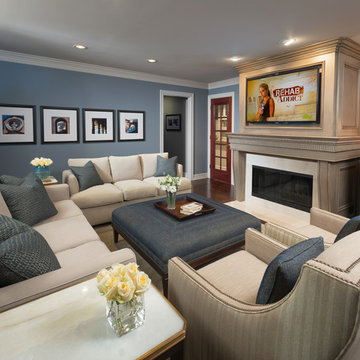
Our clients request was for comfortable yet sophisticated with this Family room \ TV room. This multi room renovation includes all new details and finishes with turn key furnishings and styling throughout. Included is the redesigned fire place surround, accented with a marble hearth and flat screen TV.
Carlson Productions LLC
291 Billeder af alrum med blå vægge og pejseindramning i træ
3
