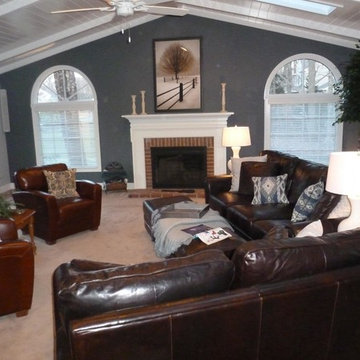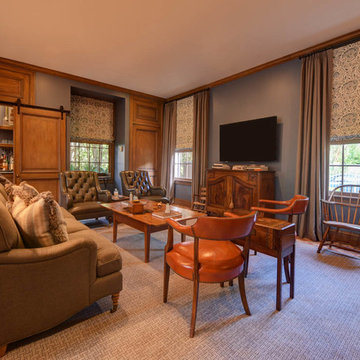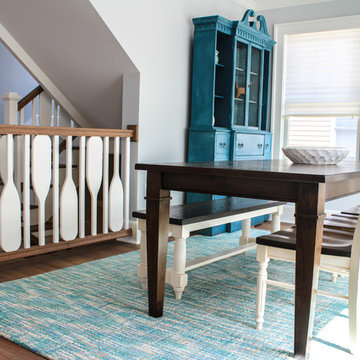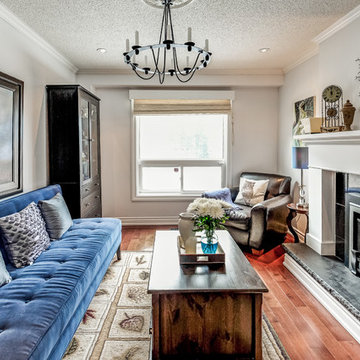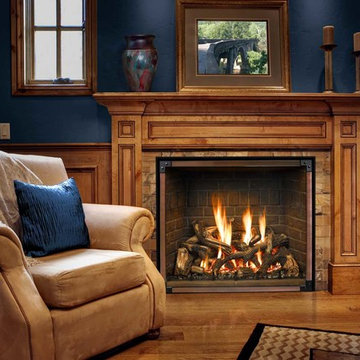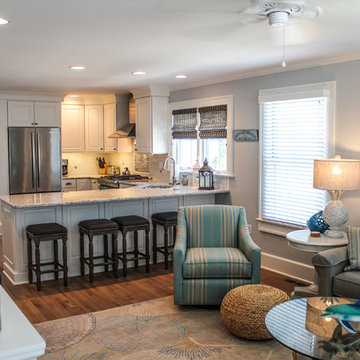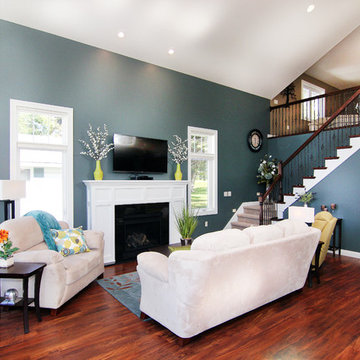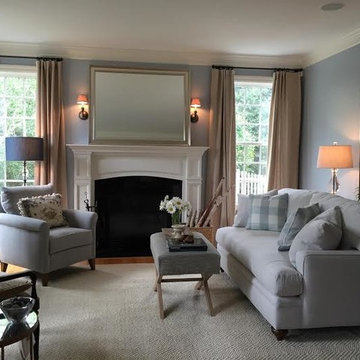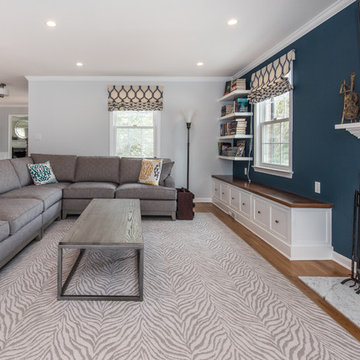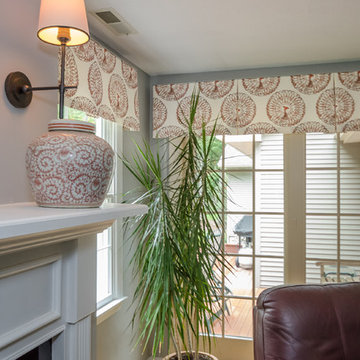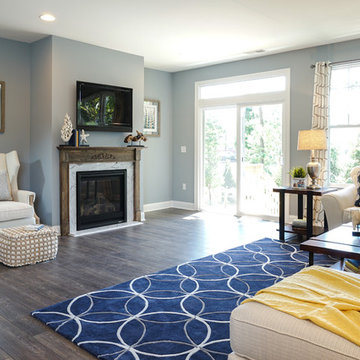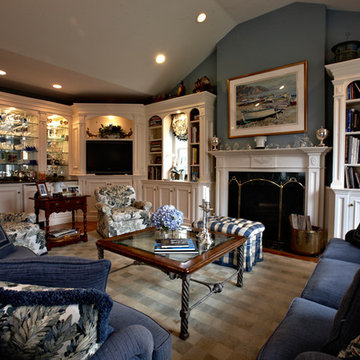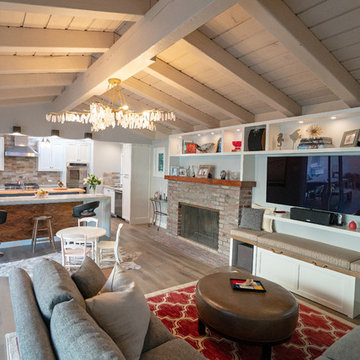291 Billeder af alrum med blå vægge og pejseindramning i træ
Sorteret efter:
Budget
Sorter efter:Populær i dag
81 - 100 af 291 billeder
Item 1 ud af 3
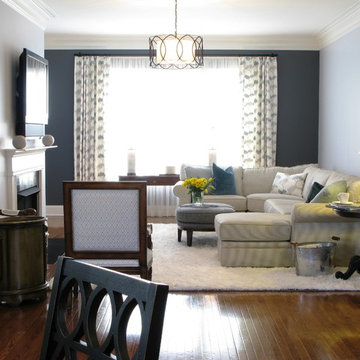
Living room was changed by painting the walls, adding new furniture, drapery, rug and accessories.
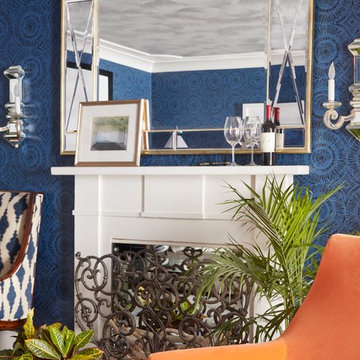
This room is the Media Room in the 2016 Junior League Shophouse. This space is intended for a family meeting space where a multi generation family could gather. The idea is that the kids could be playing video games while their grandparents are relaxing and reading the paper by the fire and their parents could be enjoying a cup of coffee while skimming their emails. This is a shot of the wall mounted tv screen, a ceiling mounted projector is connected to the internet and can stream anything online. Photo by Jared Kuzia.
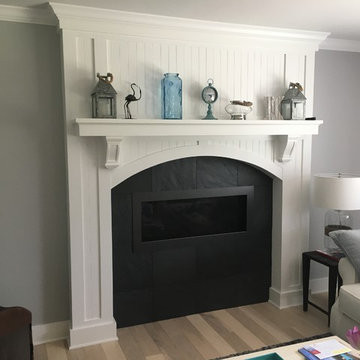
Slate tile fireplace with wood columns to the ceiling. Detailed mantel with corbel brackets. Beadboard recessed panels. Arched wood surround head.
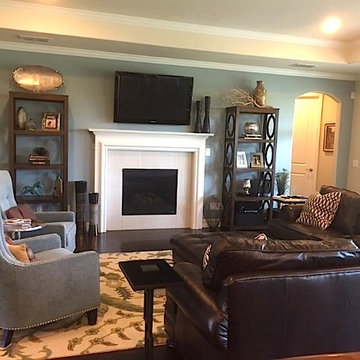
After picture of Family Room in a new home. Wood flooring, blue wall, new furnishings, rug, and accessories with a mounted TV.
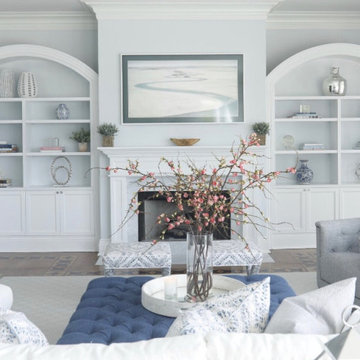
Transitional/Coastal designed family room space. With custom white linen slipcover sofa in the L-Shape. How gorgeous are these custom Thibaut pattern X-benches along with the navy linen oversize custom tufted ottoman. Lets not forget these custom pillows all to bring in the Coastal vibes our client wished for. Designed by DLT Interiors-Debbie Travin
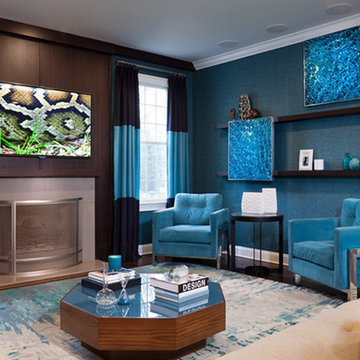
blue and more blue in this modern family room...inspired by the blue mosaic tile in the kitchen nearby
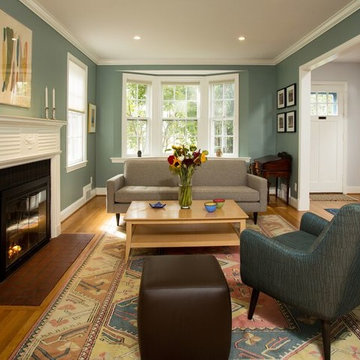
The front portion of this traditional colonial-style home was given a facelift to blend with the contemporary addition in the rear of the home. A new paint scheme, sanded and refinished hardwood floors, and a fireplace facelift make this living room look brand new. Recessed LED lighting adds another dimension of brightness to the space as well.
Photographer: Greg Hadley
291 Billeder af alrum med blå vægge og pejseindramning i træ
5
