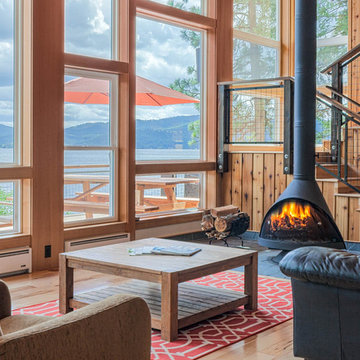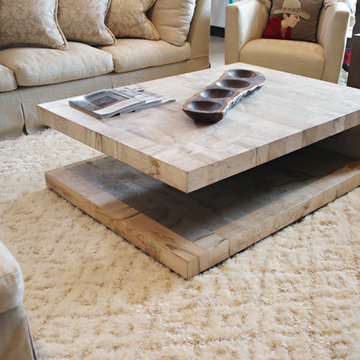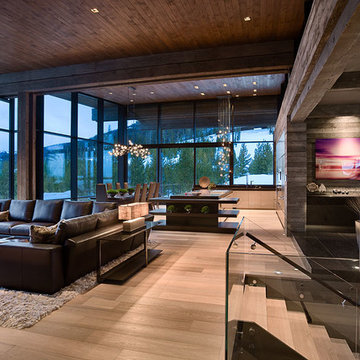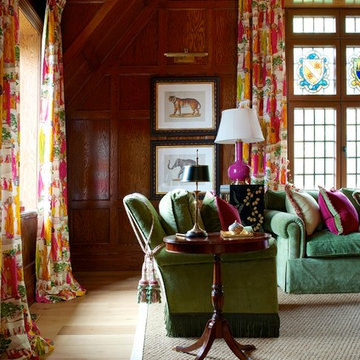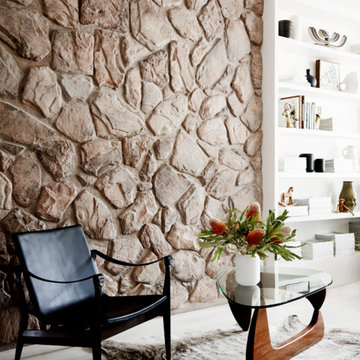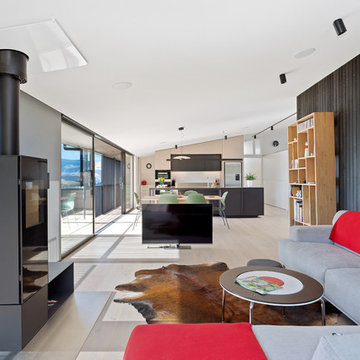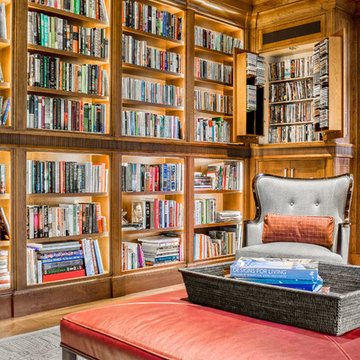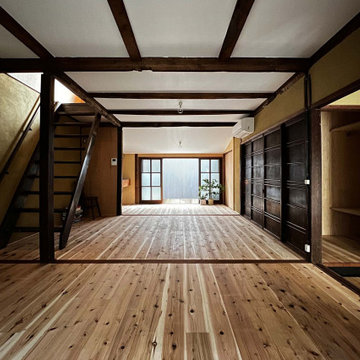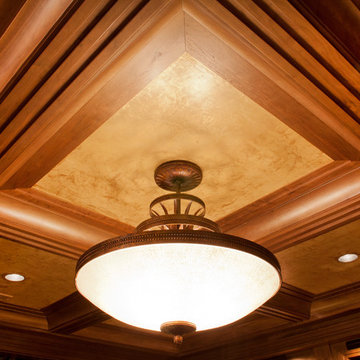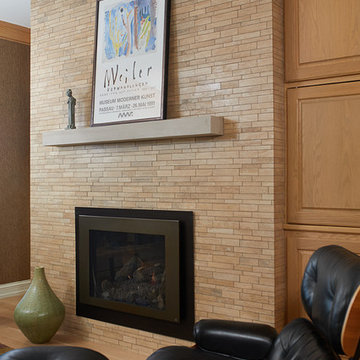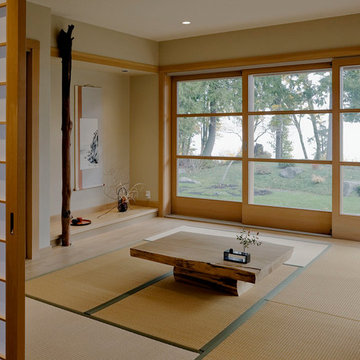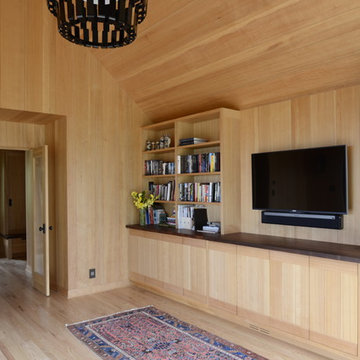561 Billeder af alrum med brune vægge og lyst trægulv
Sorteret efter:
Budget
Sorter efter:Populær i dag
81 - 100 af 561 billeder
Item 1 ud af 3
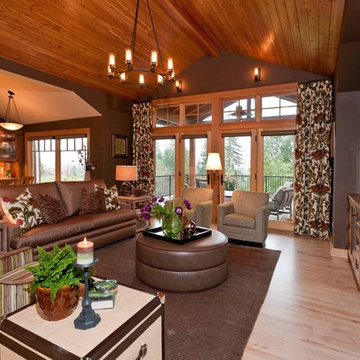
This family of five live miles away from the city, in a gorgeous rural setting that allows them to enjoy the beauty of the Oregon outdoors. Their charming Craftsman influenced farmhouse was remodeled to take advantage of their pastoral views, bringing the outdoors inside. We continue to work with this growing family, room-by-room, to thoughtfully furnish and finish each space.
Our gallery showcases this stylish home that feels colorful, yet refined, relaxing but fun.
For more about Angela Todd Studios, click here: https://www.angelatoddstudios.com/
To learn more about this project, click here: https://www.angelatoddstudios.com/portfolio/mason-hill-vineyard/
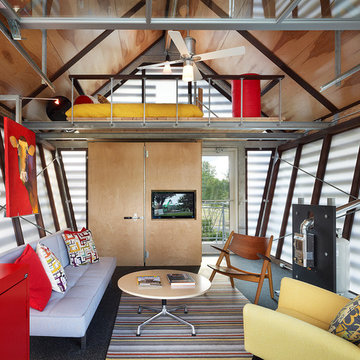
Contractor: Added Dimensions Inc.
Photographer: Hoachlander Davis Photography
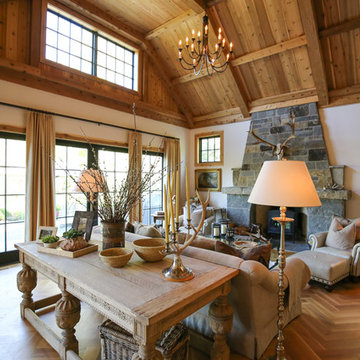
Although this home appears to be a renovated farm house, it is actually new construction. The design concept behind this home was to capture the character and charm of a turn of the century home while providing the client with all the amenities of a modern home. The materials were selected to be period correct for an early 19th century farm house featuring 1/2 round gutters, actual field stone and board on board batten at the garage to create the authentic character of this home.
A Grand ARDA for Custom Home Design goes to
Studer Residential Designs, Inc.
Designer: Paul Studer
From: Cold Spring, Kentucky
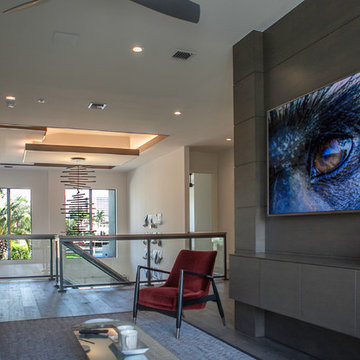
This family game room features the Samsung 82" UHD tv, with a Leon speaker bar that blends in with the frame of the television.

A handcrafted wood canoe hangs from the tall ceilings in the family room of this cabin retreat.
561 Billeder af alrum med brune vægge og lyst trægulv
5
