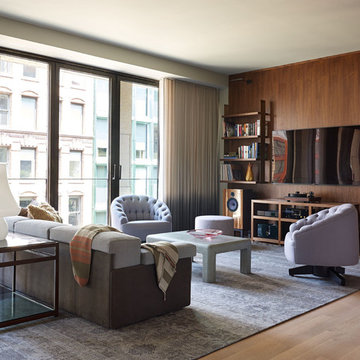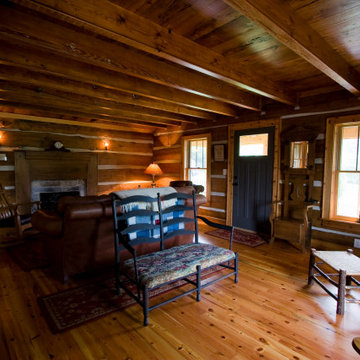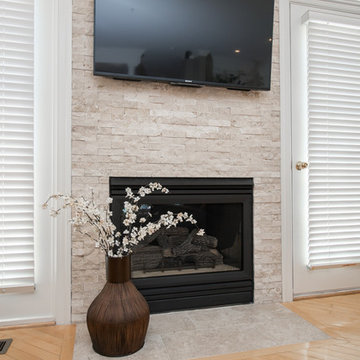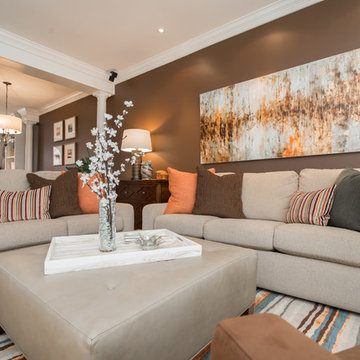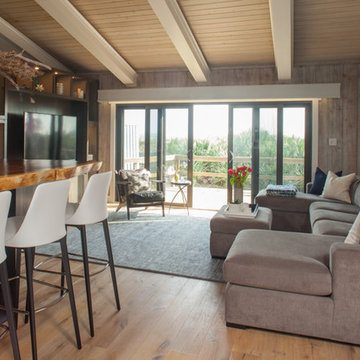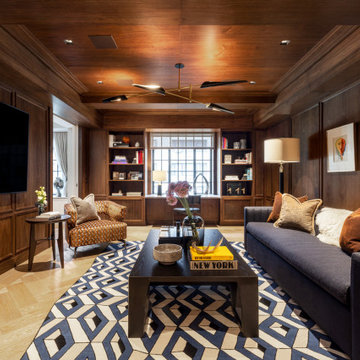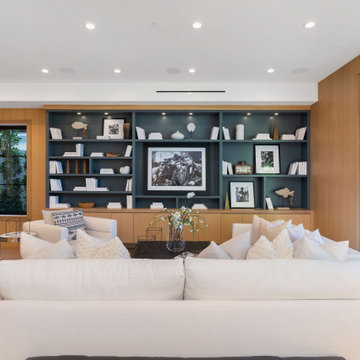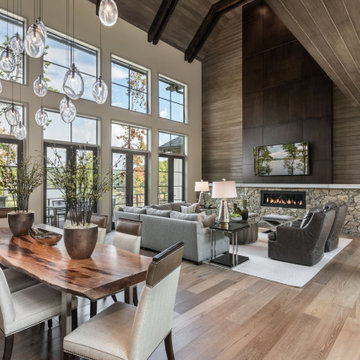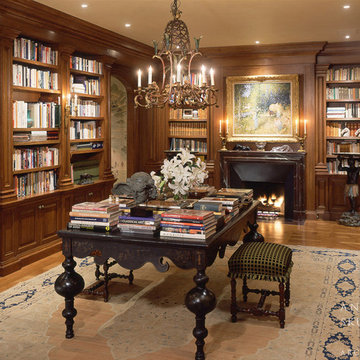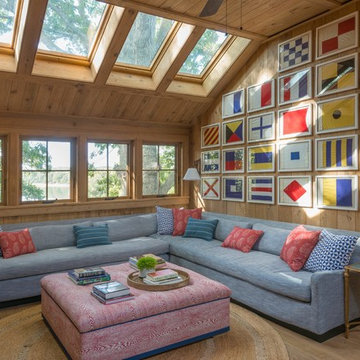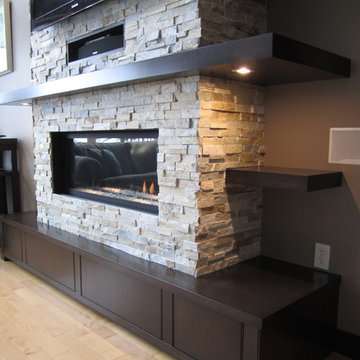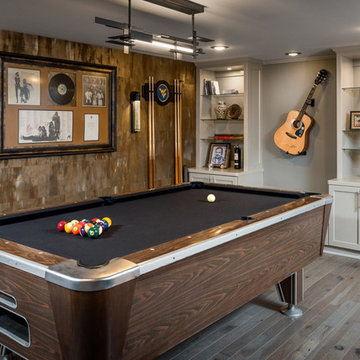561 Billeder af alrum med brune vægge og lyst trægulv
Sorteret efter:
Budget
Sorter efter:Populær i dag
101 - 120 af 561 billeder
Item 1 ud af 3
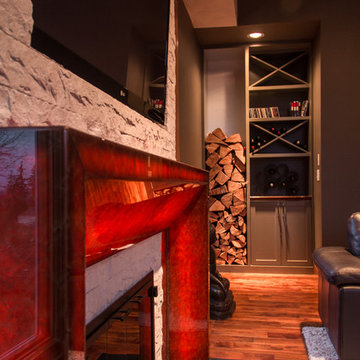
This wood burning fireplace is surrounded and capped with split-faced limestone. The G2 slab glass (recycled glass) mantel glows softly from the lighting behind accessible through the bottom of the television alcove. The wood and wine storage area which counter also sports a illuminated slab of G2 doubles as an entertainment center. The wood alcove is lined with brushed stainless.
Aram Photographics
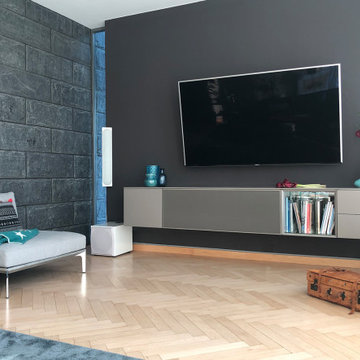
The dark wall colour offered the TV the perfect weight to balance out the dominant stone wall
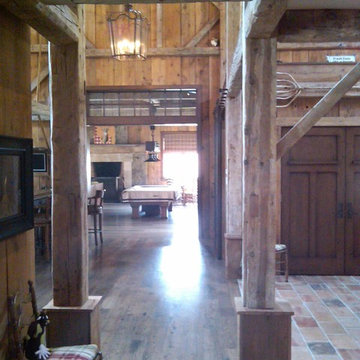
Looking down towards the game room from the home's great room. It's a 100+ year old barn, that was purchased by the clients, disassembled, cleaned and pressure treated, and reassembled at its new location. Antique farming implements adorn the walls.
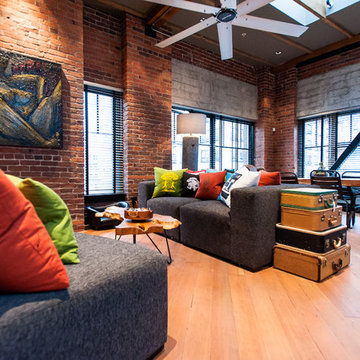
Beyond Beige Interior Design,
www.beyondbeige.com
Ph: 604-876-3800
Randal Kurt Photography,
Craftwork Construction.
Pillows are available through The Living Lab.
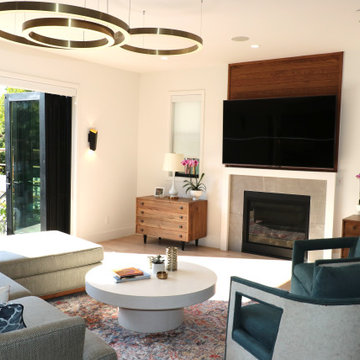
This couple is comprised of a famous vegan chef and a leader in the
Plant based community. Part of the joy of the spacious yard, was to plant an
Entirely edible landscape. These glorious spaces, family room and garden, is where the couple also Entertains and relaxes.
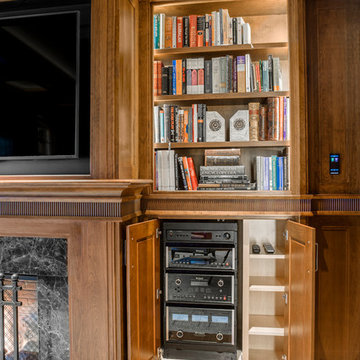
These state-of-the-art electronic components are properly ventilated and completely hidden when the cabinet doors are closed.
Photography by Greg Premru
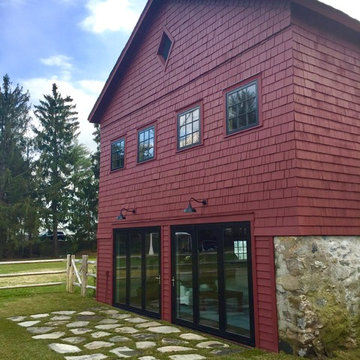
Custom Barn Conversion and Restoration to Family Pool House Entertainment Space. 2 story with cathedral restored original ceilings. Custom designed staircase with stainless cable railings at staircase and loft above. Bi-folding Commercial doors that open left and right to allow for outdoor seasonal ambiance!!
561 Billeder af alrum med brune vægge og lyst trægulv
6
